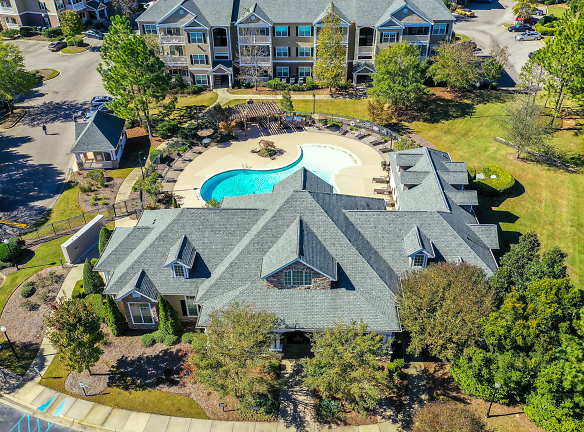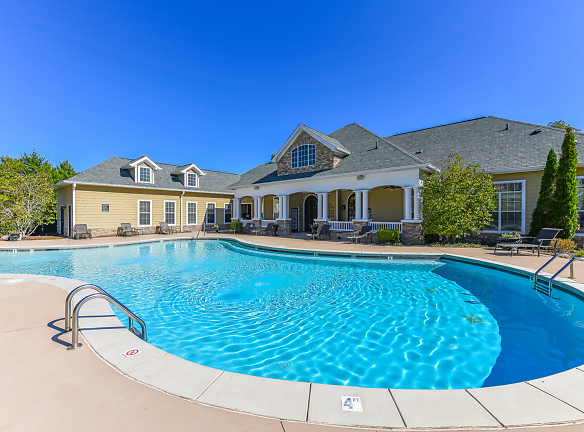- Home
- Alabama
- Montgomery
- Apartments
- Legends At Taylor Lakes Apartments
Contact Property
$1,050+per month
Legends At Taylor Lakes Apartments
100 Legends Dr
Montgomery, AL 36116
1-3 bed, 1-2 bath • 726+ sq. ft.
Managed by United Residential Properties, LLC.
Quick Facts
Property TypeApartments
Deposit$--
Application Fee60
Lease Terms
Our lease terms are: 6 months, 7 months, 8 months, 9 months, 10 months, 11 months, 12 months, 13 months, 14 months, 15 months (Please note that lease terms may vary, are subject to change without notice, and are based on availability. Inquire with property
Pets
Cats Allowed, Dogs Allowed, Birds, Fish, Reptiles
* Cats Allowed Pets must be at least 12-months old. Select breeds may be prohibited to include but not limited to Italian Mastiff, Akitas, Alaskan Malamutes, Siberian Huskies, Wolf Hybrids, German Shepherd, Rottweiler, Pit Bulls, Dobermans, Chow Chows an. Unusual pets other than ordinary domesticated pets are prohibited.Pets over 45 pounds are restricted to first floor apartments. Pets over 70 pounds to a maximum of 100 pounds are restricted to 1 pet per apartment. Weight Restriction: 100 lbs, Dogs Allowed Pets must be at least 12-months old. Select breeds may be prohibited to include but not limited to Italian Mastiff, Akitas, Alaskan Malamutes, Siberian Huskies, Wolf Hybrids, German Shepherd, Rottweiler, Pit Bulls, Dobermans, Chow Chows and. Unusual pets other than ordinary domesticated pets are prohibited.Pets over 45 pounds are restricted to first floor apartments. Pets over 70 pounds to a maximum of 100 pounds are restricted to 1 pet per apartment. Weight Restriction: 100 lbs, Birds Weight Restriction: 1 lbs, Fish 55 gallon aquariums and above must be on 1st floor level only Weight Restriction: 600 lbs, Reptiles Weight Restriction: 10 lbs
Description
Legends at Taylor Lakes
Legends at Taylor Lakes Apartment Homes has set a high standard for apartment living by providing luxury apartment amenities with all the comfort and conveniences you should expect. As a resident you also enjoy premium services, including our professional and friendly staff, 24-hour emergency maintenance service and complete access to our resident clubhouse and resort-style amenities. At Legends at Taylor Lakes, we strive to provide all the comforts of home and superior service through our professional and responsive management team. Come enjoy the luxury lifestyle you deserve! Your neighborhood is here in Montgomery, AL.
Floor Plans + Pricing
Ridgecrest

Meadowview

Oakwood

Carriage (with Garage)

Brookstone

Brookstone with Sunroom

Legend

Legend with Sunroom

Floor plans are artist's rendering. All dimensions are approximate. Actual product and specifications may vary in dimension or detail. Not all features are available in every rental home. Prices and availability are subject to change. Rent is based on monthly frequency. Additional fees may apply, such as but not limited to package delivery, trash, water, amenities, etc. Deposits vary. Please see a representative for details.
Manager Info
United Residential Properties, LLC.
Sunday
Closed
Monday
10:00 AM - 06:00 PM
Tuesday
10:00 AM - 06:00 PM
Wednesday
10:00 AM - 06:00 PM
Thursday
10:00 AM - 06:00 PM
Friday
10:00 AM - 06:00 PM
Saturday
10:00 AM - 05:00 PM
Schools
Data by Greatschools.org
Note: GreatSchools ratings are based on a comparison of test results for all schools in the state. It is designed to be a starting point to help parents make baseline comparisons, not the only factor in selecting the right school for your family. Learn More
Features
Interior
Disability Access
Short Term Available
Air Conditioning
Balcony
Cable Ready
Ceiling Fan(s)
Dishwasher
Garden Tub
Island Kitchens
Oversized Closets
View
Washer & Dryer In Unit
Deck
Garbage Disposal
Patio
Refrigerator
Community
Accepts Credit Card Payments
Accepts Electronic Payments
Business Center
Clubhouse
Emergency Maintenance
Extra Storage
Fitness Center
Gated Access
High Speed Internet Access
Laundry Facility
Pet Park
Playground
Swimming Pool
Wireless Internet Access
Conference Room
On Site Maintenance
On Site Management
On Site Patrol
Recreation Room
Pet Friendly
Lifestyles
Pet Friendly
Other
Resort Style Swimming Pool
Bike Racks
Picnic and Grilling Areas
Car Care Center
Community Play Park
Spectacular Clubhouse
Flexible Lease Terms
Storage Units Available
Leash Free Pet Park
Nationally Recognized Award-Winning Customer Se...
Pampering Pet Spa
Participate in the Poo Prints Program
Poolside Fireplace with Grills
Resident Social Activities
Resident Social Center
Poolside WIFI
Clothes Care Facility
GE Black Appliances
Built In Computer Niches
Built In Linen Closets
Centralized Air
Centralized Heating
Crown Molding
Chair Railing
Energy-Efficient Construction
Garden Tubs
Gourmet Kitchen w/Island
Patio or Balcony with outside Storage Available
Large Walk in Closets
Maple Raised Cabinetry
9 Foot Ceilings
Optional Sunrooms Available
We take fraud seriously. If something looks fishy, let us know.

