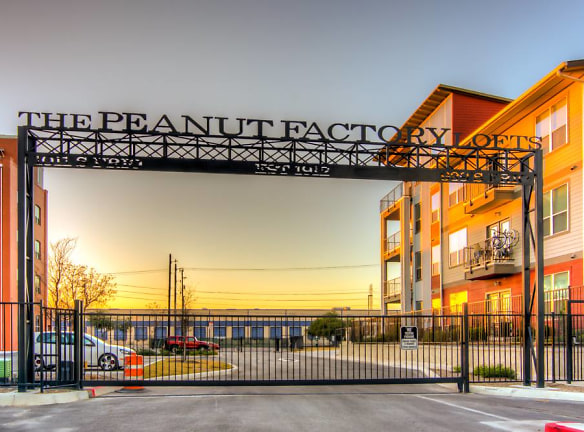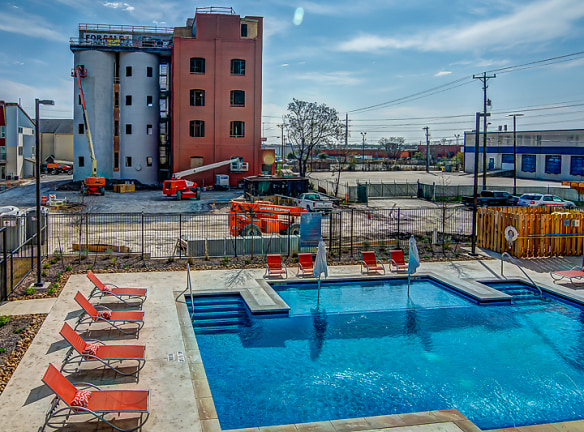- Home
- Texas
- San-Antonio
- Apartments
- Peanut Factory Lofts Apartments
Call for price
Peanut Factory Lofts Apartments
939 S Frio
San Antonio, TX 78207
1-3 bed, 1-3 bath • 753+ sq. ft.
9 Units Available
Managed by Windmill Investments
Quick Facts
Property TypeApartments
Deposit$--
NeighborhoodCentral City
Application Fee75
Lease Terms
Variable, 3-Month, 4-Month, 5-Month, 6-Month, 7-Month, 8-Month, 9-Month, 10-Month, 11-Month, 12-Month, 13-Month, 14-Month, 15-Month
Pets
Cats Allowed, Dogs Allowed
* Cats Allowed Weight Restriction: 100 lbs Deposit: $--, Dogs Allowed *breed restrictions, please call property for more information Weight Restriction: 100 lbs Deposit: $--
Description
Peanut Factory Lofts
Set in the heart of downtown San Antonio, Texas, and on Alazan Creek, The Peanut Factory Lofts puts you right where you want to be. These modern residences are surrounded by the area's finest shopping, dining and entertainment options including historic Market Square, Rivercenter Mall, Lone Star Arts District, Brackenridge Park and convenient access to the downtown UTSA campus. If you are a student come check out the many reasons why you should choose Peanut Factory Lofts. With flats, lofts, studios, townhomes and silo-style layouts, The Peanut Factory Lofts is the perfect mesh between historic and modern style. These contemporary apartment homes have been wonderfully designed and include the latest styles and features. Dark espresso cabinets and granite counters line the walls of the kitchen in many luxurious floor plans. Cooking is easy with stainless steel appliances, including the microwave, dishwasher, and refrigerator.
For your convenience, the community offers door-to-door trash collection five days a week. Select floor plans have attached garages for your vehicle. Other homes have access to covered parking to keep your vehicle sheltered from the elements. The gated community also has controlled remote access. No matter the hour, you can shed the pounds and stress at the on-site fitness center. Precor cardio equipment and free weights are available to shape and tone your muscles. Afterward, head outside for a lap or two in the swimming pool. With the beach entrance and cozy cabanas ringing the poolside, you will love the resort-style environment. Elsewhere on the community grounds, you can find our bark park where you and your furry friends can get some exercise. Visit The Peanut Factory Lofts today and see why we are the best in the downtown area.
For your convenience, the community offers door-to-door trash collection five days a week. Select floor plans have attached garages for your vehicle. Other homes have access to covered parking to keep your vehicle sheltered from the elements. The gated community also has controlled remote access. No matter the hour, you can shed the pounds and stress at the on-site fitness center. Precor cardio equipment and free weights are available to shape and tone your muscles. Afterward, head outside for a lap or two in the swimming pool. With the beach entrance and cozy cabanas ringing the poolside, you will love the resort-style environment. Elsewhere on the community grounds, you can find our bark park where you and your furry friends can get some exercise. Visit The Peanut Factory Lofts today and see why we are the best in the downtown area.
Floor Plans + Pricing
B4 - Townhome - 2 Story

2 bd, 2 ba
Terms: Per Month
Deposit: Please Call
B2

2 bd, 2 ba
Terms: Per Month
Deposit: Please Call
B6 - C Flat

3 bd, 3 ba
Terms: Per Month
Deposit: Please Call
C1 - Penthouse

3 bd, 3 ba
Terms: Per Month
Deposit: Please Call
A6

1 bd, 1 ba
Terms: Per Month
Deposit: Please Call
A3

1 bd, 1 ba
Terms: Per Month
Deposit: Please Call
S3

1 bd, 1 ba
Terms: Per Month
Deposit: Please Call
S2

1 bd, 1 ba
Terms: Per Month
Deposit: Please Call
S4

1 bd, 1 ba
Terms: Per Month
Deposit: Please Call
A11

1 bd, 1 ba
Terms: Per Month
Deposit: Please Call
A5

1 bd, 1 ba
Terms: Per Month
Deposit: Please Call
A4

1 bd, 1 ba
Terms: Per Month
Deposit: Please Call
S1

1 bd, 1 ba
Terms: Per Month
Deposit: Please Call
A1

1 bd, 1 ba
Terms: Per Month
Deposit: Please Call
A9

1 bd, 1 ba
Terms: Per Month
Deposit: Please Call
B1

2 bd, 2 ba
Terms: Per Month
Deposit: Please Call
A2

1 bd, 1 ba
Terms: Per Month
Deposit: Please Call
B3

2 bd, 2 ba
Terms: Per Month
Deposit: Please Call
A7 Silo

1 bd, 1 ba
753+ sq. ft.
Terms: Per Month
Deposit: $150
A8

1 bd, 1 ba
773+ sq. ft.
Terms: Per Month
Deposit: $150
A10

1 bd, 1 ba
862+ sq. ft.
Terms: Per Month
Deposit: $150
B5 - Townhome - 3 Story with Studio

2 bd, 2.5 ba
1728+ sq. ft.
Terms: Per Month
Deposit: $250
Floor plans are artist's rendering. All dimensions are approximate. Actual product and specifications may vary in dimension or detail. Not all features are available in every rental home. Prices and availability are subject to change. Rent is based on monthly frequency. Additional fees may apply, such as but not limited to package delivery, trash, water, amenities, etc. Deposits vary. Please see a representative for details.
Manager Info
Windmill Investments
Monday
09:00 AM - 06:00 PM
Tuesday
09:00 AM - 06:00 PM
Wednesday
09:00 AM - 06:00 PM
Thursday
09:00 AM - 06:00 PM
Friday
09:00 AM - 06:00 PM
Saturday
10:00 AM - 05:00 PM
Schools
Data by Greatschools.org
Note: GreatSchools ratings are based on a comparison of test results for all schools in the state. It is designed to be a starting point to help parents make baseline comparisons, not the only factor in selecting the right school for your family. Learn More
Features
Interior
Short Term Available
Air Conditioning
Cable Ready
Ceiling Fan(s)
Dishwasher
Elevator
Internet Included
Loft Layout
Microwave
New/Renovated Interior
Oversized Closets
Stainless Steel Appliances
View
Washer & Dryer Connections
Washer & Dryer In Unit
Garbage Disposal
Refrigerator
Community
Accepts Credit Card Payments
Accepts Electronic Payments
Emergency Maintenance
Extra Storage
Fitness Center
Gated Access
High Speed Internet Access
Pet Park
Swimming Pool
Controlled Access
On Site Maintenance
On Site Management
On Site Patrol
Pet Friendly
Lifestyles
Pet Friendly
Other
W/D Hookup
Historic Building
Patio/Balcony
Disposal
Bike Racks
Carpeting
Air Conditioner
Carport
Washer/Dryer
BBQ/Picnic Area
Window Coverings
Wheelchair Access
Courtyard
Efficient Appliances
Ceiling Fan
Large Closets
Off Street Parking
Accent Lighting in Kitchen
Designer Lighting and Hardware
Granite Countertops Available
Bark Park for your Furry Friends
Private Patios and Balconies Available
Coffee Bar
Stainless Steel or Black Appliances Available
Door to Door Trash Pick Up
Upgraded Interiors
Fitness Center with Cardio and Free Weights
Wood-Style Plank Flooring
Historic and New Units Available
Outdoor Kitchen Pavilion with Picnic Area
Resort-Style Swimming Pool with Cabana
We take fraud seriously. If something looks fishy, let us know.

