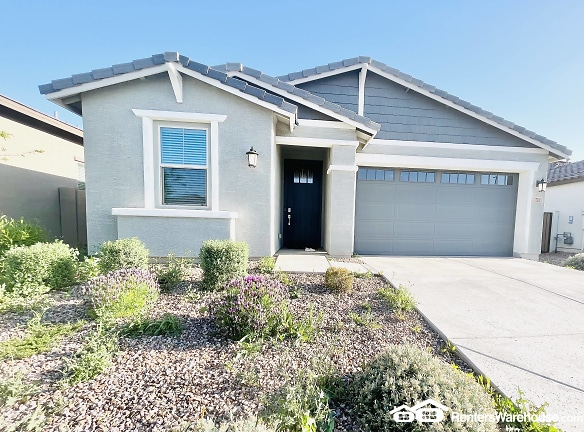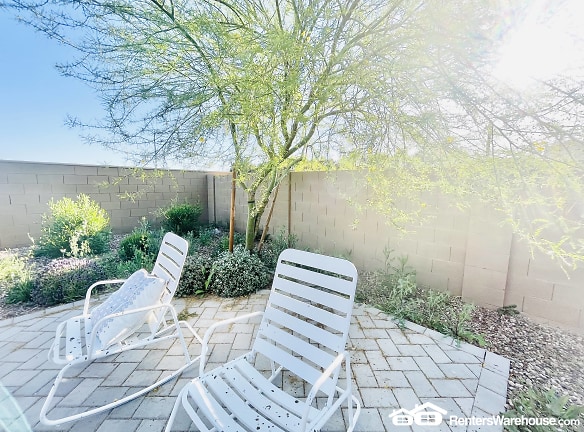$3,695per month
53 E Capricorn Way
Chandler, AZ 85249
4 bed, 3 bath • 1,942 sq. ft.
Managed by Renters Warehouse
Updated 4 hours ago
Quick Facts
Property TypeHouses And Homes
Deposit$3,695
Date Available06/01/2024
ParkingCovered 2 / Space 2
NeighborhoodChandler
SmokingNot Specified
Pets
Dogs Not Allowed, Cats Not Allowed
Description
Spacious and Bright 4 bed / 3 bath Executive Hom
Video Tour
https://youtu.be/004lGwcqPAI
Currently Occupied, Available beginning June 1st.
Rent home furnished $3695/mo. or unfurnished $3395/mo., plus tax/processing fee.
Situated off Riggs Road & Arizona Avenue in the highly coveted Asher Point gated community is this gorgeous, modern and elegantly designed single-story home.
Built in 2022, this executive model home has all the sweet upgrades: neutral color palate, natural wood, stone, masonry, high ceilings and paneled doors throughout. Large open concept living area with eat-in-kitchen designed with style and functionality, large center island with countertop bar seating, quartz counter tops, SS appliances, tall cabinets, extra-large pantry. Dining area is formal in semi-private space yet relaxed and inviting. Panoramic Arcadia door windows flood your living space with soft natural lighting, and tall ceilings throughout maximize a spacious open and airy living space.
Privately situated off the main living area at rear of the home, the primary bedroom and en-suite bath with dual sinks, tall cabinets and matching quartz, makeup vanity, large linen closet, and private commode. Primary bedroom, huge walk-in closet, and private bath provide ample and tastefully designed organized space for getting ready and to retreat.
Secondary bedrooms and hall baths off the foyer on both sides of the hall. On one side, a full bath with bath / shower combo, adjacent to large bedroom with large sliding door closet. Opposite side of the hall with private small hallway are two additional secondary bedrooms, separated by a third full bath with bath / shower combo, between street-facing private bedroom and children's Math/Science themed mural with appearance of "chalkboard" on the opposite end of hall.
Outside your Panoramic Arcadia doors, a private covered patio adorned in brick masonry open to a delightful garden with pavers and landscaped greenery, creating a relaxing ambiance and a welcoming extension of the main living space.
Short commute to Tech companies, Intel, Wells Fargo, and major hospitals.
This home is brought to you by Joannie Sabek at Renters Warehouse. For more information, call/text Joannie at 480-221-6151
https://youtu.be/004lGwcqPAI
Currently Occupied, Available beginning June 1st.
Rent home furnished $3695/mo. or unfurnished $3395/mo., plus tax/processing fee.
Situated off Riggs Road & Arizona Avenue in the highly coveted Asher Point gated community is this gorgeous, modern and elegantly designed single-story home.
Built in 2022, this executive model home has all the sweet upgrades: neutral color palate, natural wood, stone, masonry, high ceilings and paneled doors throughout. Large open concept living area with eat-in-kitchen designed with style and functionality, large center island with countertop bar seating, quartz counter tops, SS appliances, tall cabinets, extra-large pantry. Dining area is formal in semi-private space yet relaxed and inviting. Panoramic Arcadia door windows flood your living space with soft natural lighting, and tall ceilings throughout maximize a spacious open and airy living space.
Privately situated off the main living area at rear of the home, the primary bedroom and en-suite bath with dual sinks, tall cabinets and matching quartz, makeup vanity, large linen closet, and private commode. Primary bedroom, huge walk-in closet, and private bath provide ample and tastefully designed organized space for getting ready and to retreat.
Secondary bedrooms and hall baths off the foyer on both sides of the hall. On one side, a full bath with bath / shower combo, adjacent to large bedroom with large sliding door closet. Opposite side of the hall with private small hallway are two additional secondary bedrooms, separated by a third full bath with bath / shower combo, between street-facing private bedroom and children's Math/Science themed mural with appearance of "chalkboard" on the opposite end of hall.
Outside your Panoramic Arcadia doors, a private covered patio adorned in brick masonry open to a delightful garden with pavers and landscaped greenery, creating a relaxing ambiance and a welcoming extension of the main living space.
Short commute to Tech companies, Intel, Wells Fargo, and major hospitals.
This home is brought to you by Joannie Sabek at Renters Warehouse. For more information, call/text Joannie at 480-221-6151
Manager Info
Schools
Data by Greatschools.org
Note: GreatSchools ratings are based on a comparison of test results for all schools in the state. It is designed to be a starting point to help parents make baseline comparisons, not the only factor in selecting the right school for your family. Learn More
Features
Interior
Air Conditioning
Walk In Closets
Ceiling Fan
Dining Room
Refrigerator
Microwave
Stove
Disposal
Ceramic Tile
We take fraud seriously. If something looks fishy, let us know.

