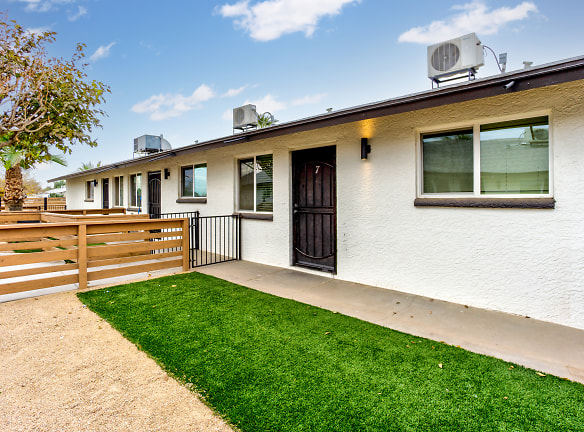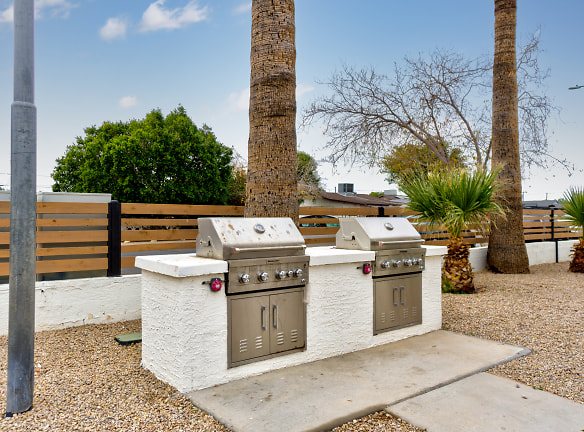- Home
- Arizona
- El-Mirage
- Apartments
- West Edge At Thunderbird Apartments
$1,095+per month
West Edge At Thunderbird Apartments
14001 N Primrose St 1400
El Mirage, AZ 85335
Studio-2 bed, 1 bath • 236+ sq. ft.
3 Units Available
Managed by Zendoor
Quick Facts
Property TypeApartments
Deposit$--
Lease Terms
12-Month
Pets
Cats Allowed, Dogs Allowed, Breed Restriction
* Cats Allowed Call for our pet policy details, Dogs Allowed Call for our pet policy details, Breed Restriction Pit Bull/Staffordshire Terrier, Doberman Pinscher, Presa Canario, Alaskan Malamute, Rottweiler, Chow-Chow, Akita, Wolf-hybrid
Description
West Edge at Thunderbird
Indulge in the heart of your home ? the kitchen ? featuring state-of-the-art amenities, including a stainless-steel gas range and refrigerator, new shaker-style cabinets, quartz countertops, and a stylish subway tile backsplash. The experience is enhanced by the sleek Vinyl Plank flooring that flows seamlessly throughout the living space.
Enjoy the added luxury of fenced-in front yards, providing a private outdoor oasis right at your doorstep. Each apartment is a haven of contemporary design, where every detail has been carefully considered to enhance your daily life.
Convenience meets sophistication with laundry facilities available in each building, ensuring that household chores are effortlessly managed. Unwind in our serene courtyards or gather with friends at the BBQ area ? at West Edge, luxury seamlessly meets convenience.
Your ideal living experience awaits!
Enjoy the added luxury of fenced-in front yards, providing a private outdoor oasis right at your doorstep. Each apartment is a haven of contemporary design, where every detail has been carefully considered to enhance your daily life.
Convenience meets sophistication with laundry facilities available in each building, ensuring that household chores are effortlessly managed. Unwind in our serene courtyards or gather with friends at the BBQ area ? at West Edge, luxury seamlessly meets convenience.
Your ideal living experience awaits!
Floor Plans + Pricing
Studio

$1,095+
Studio, 1 ba
236+ sq. ft.
Terms: Per Month
Deposit: Please Call
1 Bed and 1 Bath

$1,295+
1 bd, 1 ba
400+ sq. ft.
Terms: Per Month
Deposit: Please Call
2 Beds 1 Bath

$1,550+
2 bd, 1 ba
600+ sq. ft.
Terms: Per Month
Deposit: Please Call
Floor plans are artist's rendering. All dimensions are approximate. Actual product and specifications may vary in dimension or detail. Not all features are available in every rental home. Prices and availability are subject to change. Rent is based on monthly frequency. Additional fees may apply, such as but not limited to package delivery, trash, water, amenities, etc. Deposits vary. Please see a representative for details.
Manager Info
Zendoor
Sunday
Closed.
Monday
08:30 AM - 05:30 PM
Tuesday
08:30 AM - 05:30 PM
Wednesday
08:30 AM - 05:30 PM
Thursday
08:30 AM - 05:30 PM
Friday
08:30 AM - 05:30 PM
Saturday
Closed.
Schools
Data by Greatschools.org
Note: GreatSchools ratings are based on a comparison of test results for all schools in the state. It is designed to be a starting point to help parents make baseline comparisons, not the only factor in selecting the right school for your family. Learn More
Features
Interior
Furnished Available
Air Conditioning
Balcony
Cable Ready
Ceiling Fan(s)
Dishwasher
Gas Range
Hardwood Flooring
New/Renovated Interior
Oversized Closets
Stainless Steel Appliances
View
Washer & Dryer In Unit
Deck
Garbage Disposal
Patio
Refrigerator
Community
Accepts Electronic Payments
Basketball Court(s)
Business Center
Emergency Maintenance
Fitness Center
Gated Access
High Speed Internet Access
Pet Park
Public Transportation
Swimming Pool
Trail, Bike, Hike, Jog
Wireless Internet Access
On Site Maintenance
On Site Management
Other
Renovated Unit
Spacious Layouts
Quartz Counters
New Shaker-Style Cabinets
Plank Flooring
Private Patios/Balconies
Fenced-in Front Yards
Laundry Facilities available in each Building
BBQ and Picnic Area
Serene Courtyards
We take fraud seriously. If something looks fishy, let us know.

