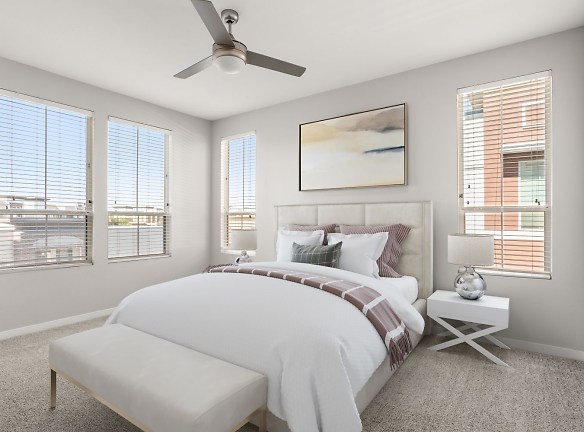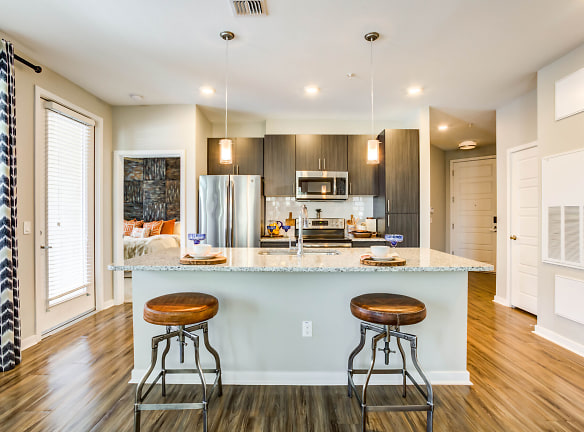Availability Unknown
Contact for price
Town Commons
1000 S Gilbert Rd, Gilbert, AZ 85296
1-4 bed
Quick Facts
Deposit$--
Description
Town Commons
Experience next-level suburban living near Phoenix, with the urban simplicity of a home at Gilbert Town Square. Here, in your one, two, three, or four bedroom Town Commons luxury apartment, you'll live in the heart of a bustling district with 66 acres of shopping, dining, and entertainment. Take quick trips to the metro for work or play, or spend your days right here, where everything is yours for the taking. Available in apartment, townhome, and carriage house floor plans, the pet-friendly homes at Town Commons come equipped with the upgrades you're looking for in your ideal next residence. Feel good about showing off your kitchen and your carbon footprint with gorgeous stainless-steel GE Energy Star appliances, as you whip up snacks and cocktails for guests. Beyond your walls, our state-of-the-art clubhouse and cyber cafe call to you, while the fitness center, featuring TRX equipment, is just what you need to keep your workout game on point.
Schools
Data by Greatschools.org
Note: GreatSchools ratings are based on a comparison of test results for all schools in the state. It is designed to be a starting point to help parents make baseline comparisons, not the only factor in selecting the right school for your family. Learn More
Features
Interior
Balcony
Dishwasher
Island Kitchens
Microwave
Smoke Free
Stainless Steel Appliances
Washer & Dryer In Unit
Refrigerator
Energy Star certified Appliances
Clubhouse
Fitness Center
Gated Access
Pet Park
Swimming Pool
Recreation Room
Green Space
Non-Smoking
Community
Clubhouse
Fitness Center
Gated Access
Pet Park
Swimming Pool
Recreation Room
Green Space
Non-Smoking
Other
Online Rental Payments
Vinyl Plank Flooring in Living Areas
Online Move-In Experience
Balconies/Patios
Pet Washing Station
Resort-Style Swimming Pool
Garages/Carports Available
Outdoor Lawn Games
Granite Countertops
Pet-Friendly Living w/ Off-Leash Dog Park
Stainless-Steel GE ENERGY STAR Certified Appliance
Private Work Space w/ 55-Inch Presentation TV
Package/Amazon Lockers
Online Resident Services
9-Foot Ceilings
Pet Refresh Area w/ Wash & Dual-Level Hydration St
Outdoor Lounge Space w/ Bonfire Pits & BBQ Grills
Onsite Property Management
Kitchen Island Options
We take fraud seriously. If something looks fishy, let us know.

