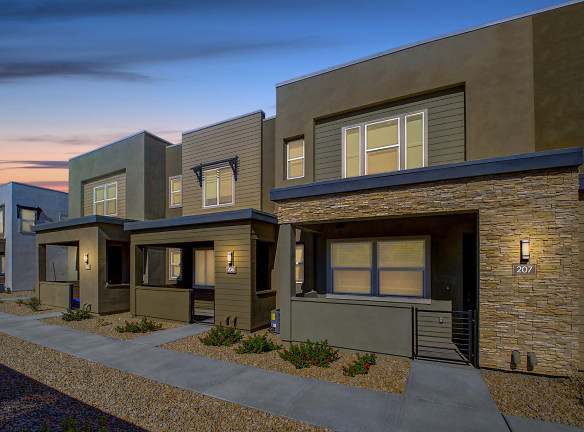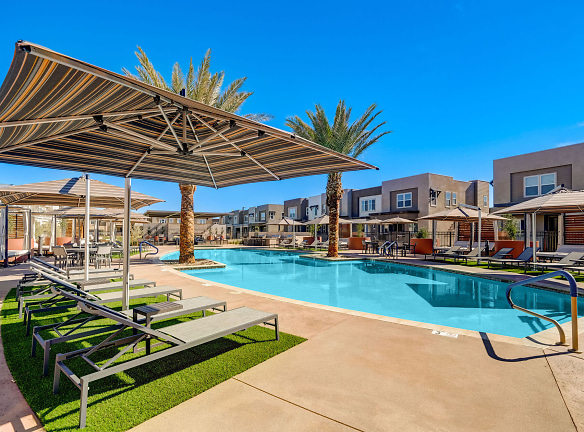- Home
- Arizona
- Gilbert
- Apartments
- Town Germann Apartments
Special Offer
UP TO 8 WEEKS FREE! NOW LEASING FOR SPRING 2024 MOVE-INS! * Restrictions apply. Contact associate for details.
$2,204+per month
Town Germann Apartments
4111 South Silverado Court
Gilbert, AZ 85297
2-3 bed, 2 bath • 1,199+ sq. ft.
9 Units Available
Managed by Greystar
Quick Facts
Property TypeApartments
Deposit$--
Application Fee50
Lease Terms
Variable
Pets
Cats Allowed, Dogs Allowed, Birds, Fish
* Cats Allowed We welcome up to 3 pets per townhome and offer NO breed restrictions. There is a $150 deposit, $250 pet fee, and a monthly pet rent of $45. Please call our Leasing Office for complete Pet Policy information., Dogs Allowed We welcome up to 3 pets per townhome and offer NO breed restrictions. There is a $150 deposit, $250 pet fee, and a monthly pet rent of $45. Please call our Leasing Office for complete Pet Policy information., Birds We welcome up to 3 pets per townhome and offer NO breed restrictions. There is a $150 deposit, $250 pet fee, and a monthly pet rent of $45. Please call our Leasing Office for complete Pet Policy information., Fish We welcome up to 3 pets per townhome and offer NO breed restrictions. There is a $150 deposit, $250 pet fee, and a monthly pet rent of $45. Please call our Leasing Office for complete Pet Policy information.
Description
Town Germann
Welcome to Town Germann - an upscale townhome concept nestled in the thriving Eagle Glen neighborhood. Located minutes from downtown Gilbert, these spacious 2 & 3-bedroom townhomes boast everything you need for the ultimate community living experience. With an array of amenities and plenty of shopping, dining, and entertainment options nearby, this community is the ideal retreat for anyone craving a lifestyle in the heart of all that Gilbert, AZ has to offer!
Floor Plans + Pricing
Atlanta

$2,204+
2 bd, 2 ba
1199+ sq. ft.
Terms: Per Month
Deposit: $200
Boston

$2,473+
2 bd, 2 ba
1237+ sq. ft.
Terms: Per Month
Deposit: $200
Chicago

$2,619+
2 bd, 2 ba
1248+ sq. ft.
Terms: Per Month
Deposit: $200
Dallas

$2,574+
3 bd, 2 ba
1346+ sq. ft.
Terms: Per Month
Deposit: $200
Floor plans are artist's rendering. All dimensions are approximate. Actual product and specifications may vary in dimension or detail. Not all features are available in every rental home. Prices and availability are subject to change. Rent is based on monthly frequency. Additional fees may apply, such as but not limited to package delivery, trash, water, amenities, etc. Deposits vary. Please see a representative for details.
Manager Info
Greystar
Sunday
11:00 AM - 05:00 PM
Monday
09:00 AM - 06:00 PM
Tuesday
09:00 AM - 06:00 PM
Wednesday
09:00 AM - 06:00 PM
Thursday
09:00 AM - 06:00 PM
Friday
09:00 AM - 06:00 PM
Saturday
10:00 AM - 05:00 PM
Schools
Data by Greatschools.org
Note: GreatSchools ratings are based on a comparison of test results for all schools in the state. It is designed to be a starting point to help parents make baseline comparisons, not the only factor in selecting the right school for your family. Learn More
Features
Interior
Disability Access
Air Conditioning
Cable Ready
Ceiling Fan(s)
Dishwasher
Microwave
New/Renovated Interior
Oversized Closets
Stainless Steel Appliances
View
Washer & Dryer In Unit
Deck
Garbage Disposal
Patio
Refrigerator
Smart Thermostat
Certified Efficient Windows
Energy Star certified Appliances
Community
Accepts Credit Card Payments
Accepts Electronic Payments
Business Center
Clubhouse
Emergency Maintenance
Extra Storage
Fitness Center
Gated Access
High Speed Internet Access
Pet Park
Public Transportation
Swimming Pool
Trail, Bike, Hike, Jog
Wireless Internet Access
Controlled Access
On Site Maintenance
On Site Management
Recreation Room
EV Charging Stations
Other
Two Expansive and Well-Maintained Dog Parks
Fully Gated Community with Keyless Access
Social Courtyard Areas
Retreat-Worthy Swimming Pool with Spa
No Breed Restrictions - All Dog's Welcome!
Community Gardens
Hammock & Conversation Parks
Two-Car Garage Attached To Every Home
Cozy Enclosed Front Patio Space
Keyless Entry
Full Size Washer & Dryer
Full size Washer/Dryer
Spacious Open-Concept Floorplans with 2.5 Bathroom
Premium Kitchen with Stainless Steel Appliances &
Quartz Countertops & European-Inspired Cabinetry
House-Like Townhomes - Boasting Two Levels of Spac
Plank Wood-style Flooring
We take fraud seriously. If something looks fishy, let us know.

