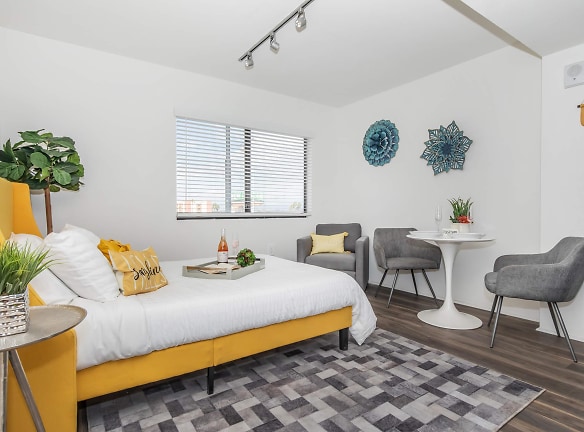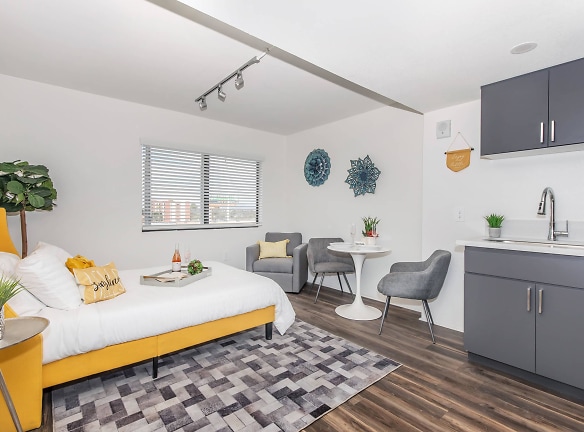- Home
- Arizona
- Guadalupe
- Apartments
- The Mod At Milles Apartments
$1,049+per month
The Mod At Milles Apartments
5300 South Priest Drive
Guadalupe, AZ 85283
Studio-1 bed, 1 bath • 310+ sq. ft.
2 Units Available
Managed by Chamberlin + Associates
Quick Facts
Property TypeApartments
Deposit$--
Application Fee50
Lease Terms
Variable
Pets
Cats Allowed, Dogs Allowed, Breed Restriction
* Cats Allowed Pets welcome upon approval. Please call for details., Dogs Allowed Pets welcome upon approval. Please call for details., Breed Restriction Breed restrictions apply.
Description
The Mod at Milles
Our community doesn't just stop at living spaces. Venture into the building to find a state-of-the-art gym ready for your fitness journey. Spaces crafted for work, brainstorming, or leisurely lounging abound. Step outside, and the resort vibe continues. Refresh in our pool, rejuvenate in our spa, or ignite your competitive spirit at our sports courts.
Prime Locale in Tempe:
The Mod at Mills is more than just an apartment; it's your gateway to Tempe's vibrant heart. Located conveniently near Interstates 10 and 60, and poised near Priest and Baseline, you're seamlessly connected to Phoenix's sprawling offerings. Spend an evening at Harkins Arizona Mills Theatre or embrace fun at Kiwanis Pool and Batting Cages. With shopping, dining, parks, and entertainment at your doorstep, there's a reason we're the top pick for those seeking a dynamic life in Tempe.
Exclusive Amenities Just For You:
- Abundant Parking
- Ultra-modern Bathrooms and Kitchens
- Basketball Court
- Individual Air Conditioners
- And more!
Apartment Features:
- All-electric Kitchens*
- Hardwood Floors
- Custom Cabinets
- Ceiling Fans, and much more!
Welcome to the future. Welcome to The Mod at Mills. Schedule a tour, virtually or in-person, and let us introduce you to your next home!
Prime Locale in Tempe:
The Mod at Mills is more than just an apartment; it's your gateway to Tempe's vibrant heart. Located conveniently near Interstates 10 and 60, and poised near Priest and Baseline, you're seamlessly connected to Phoenix's sprawling offerings. Spend an evening at Harkins Arizona Mills Theatre or embrace fun at Kiwanis Pool and Batting Cages. With shopping, dining, parks, and entertainment at your doorstep, there's a reason we're the top pick for those seeking a dynamic life in Tempe.
Exclusive Amenities Just For You:
- Abundant Parking
- Ultra-modern Bathrooms and Kitchens
- Basketball Court
- Individual Air Conditioners
- And more!
Apartment Features:
- All-electric Kitchens*
- Hardwood Floors
- Custom Cabinets
- Ceiling Fans, and much more!
Welcome to the future. Welcome to The Mod at Mills. Schedule a tour, virtually or in-person, and let us introduce you to your next home!
Floor Plans + Pricing
0 x 1

$1,049
Studio, 1 ba
310+ sq. ft.
Terms: Per Month
Deposit: $300
1 x 1

$1,349
1 bd, 1 ba
620+ sq. ft.
Terms: Per Month
Deposit: $300
Floor plans are artist's rendering. All dimensions are approximate. Actual product and specifications may vary in dimension or detail. Not all features are available in every rental home. Prices and availability are subject to change. Rent is based on monthly frequency. Additional fees may apply, such as but not limited to package delivery, trash, water, amenities, etc. Deposits vary. Please see a representative for details.
Manager Info
Chamberlin + Associates
Sunday
Closed.
Monday
09:00 AM - 05:30 PM
Tuesday
09:00 AM - 05:30 PM
Wednesday
09:00 AM - 05:30 PM
Thursday
09:00 AM - 05:30 PM
Friday
09:00 AM - 05:30 PM
Saturday
10:00 AM - 02:00 PM
Schools
Data by Greatschools.org
Note: GreatSchools ratings are based on a comparison of test results for all schools in the state. It is designed to be a starting point to help parents make baseline comparisons, not the only factor in selecting the right school for your family. Learn More
Features
Interior
Air Conditioning
Cable Ready
Ceiling Fan(s)
Hardwood Flooring
Microwave
New/Renovated Interior
Stainless Steel Appliances
View
Washer & Dryer In Unit
Refrigerator
Community
Basketball Court(s)
Business Center
Public Transportation
Other
All-electric Kitchen*
All New Kitchens
Quartz Countertops
Custom Cabinets
Washer and Dryer in Home*
Hardwood Floors
All New Individual Air Conditioners (A/C)
All New Bathrooms
Mountain Views
State-of-the-Art Gym
Sparkling Pool
Basketball Court
Pickleball Court
Easy Access to Freeways
We take fraud seriously. If something looks fishy, let us know.

