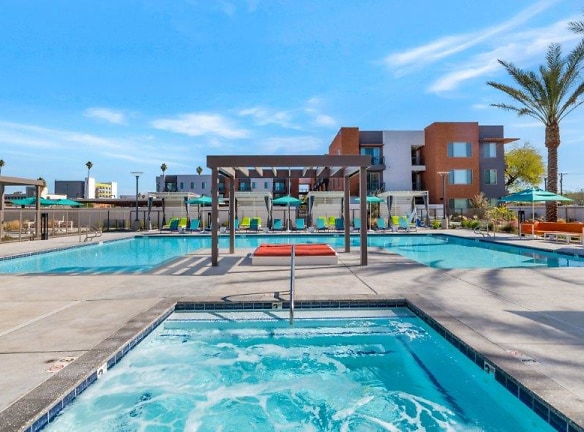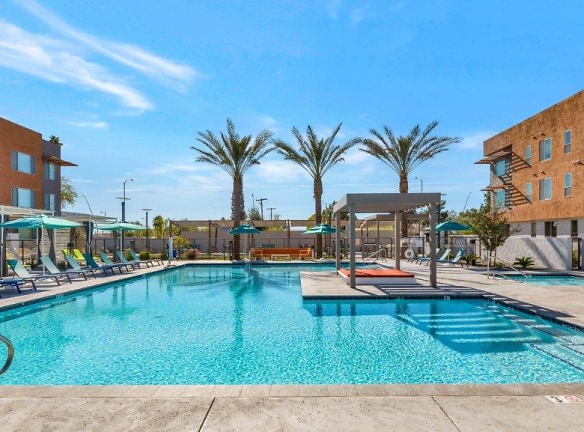- Home
- Arizona
- Mesa
- Apartments
- Melody On Main Apartments
Contact Property
$1,383+per month
Melody On Main Apartments
145 E Main St
Mesa, AZ 85201
Studio-3 bed, 1-3 bath • 531+ sq. ft.
10+ Units Available
Managed by P.B. Bell
Quick Facts
Property TypeApartments
Deposit$--
NeighborhoodWest Mesa
Application Fee50
Lease Terms
Variable
Pets
Cats Allowed, Dogs Allowed
* Cats Allowed We utilize a pet screening company to screen household pets, validate reasonable accommodation requests for assistance animals and confirm every resident understands our pet policies. All future residents and renewing residents must create a PetScreening Profile, even if there will not be an animal in the apartment. Dogs & cats allowed. No size or weight limit. Pet deposit and fees apply. Breed restrictions apply. Deposit: $--, Dogs Allowed We utilize a pet screening company to screen household pets, validate reasonable accommodation requests for assistance animals and confirm every resident understands our pet policies. All future residents and renewing residents must create a PetScreening Profile, even if there will not be an animal in the apartment. Dogs & cats allowed. No size or weight limit. Pet deposit and fees apply. Breed restrictions apply. Deposit: $--
Description
Melody On Main
Welcome to Melody on Main Apartments, a live-work-play community in the heart of Mesa, AZ. Proudly managed by P.B. Bell, our luxury apartments bring you eclectic leisure areas, brand-new interiors, and excellent services second to none. Watching the city lights from the mid-rise lounge, spending plenty of time outdoors, and meeting your personal and professional goals are all possible as a resident of our studio, one, two, three-bedroom apartments and upscale lofts. All this happens in a stellar location with a 94-bike score, close to several means of public transportation. Pedal or stroll your way around the hip Mesa Arts District and enjoy smooth rides to Arizona State University, KPC Promise Hospital of Phoenix, and South Mountain Park and Preserve. Schedule a tour of our luxury apartments in Mesa, AZ, to start this exciting journey!
Floor Plans + Pricing
S2

A8
No Image Available
S1

A9 Building D
No Image Available
A6

L1

B13
No Image Available
B6

Townhome 1

B8

B4

L6

C2

Townhome 2

B7

B14

A2

AL2

A3

B18

L2

L4

C3
No Image Available
Floor plans are artist's rendering. All dimensions are approximate. Actual product and specifications may vary in dimension or detail. Not all features are available in every rental home. Prices and availability are subject to change. Rent is based on monthly frequency. Additional fees may apply, such as but not limited to package delivery, trash, water, amenities, etc. Deposits vary. Please see a representative for details.
Manager Info
P.B. Bell
Sunday
10:00 AM - 05:00 PM
Monday
09:00 AM - 06:00 PM
Tuesday
09:00 AM - 06:00 PM
Wednesday
09:00 AM - 06:00 PM
Thursday
09:00 AM - 06:00 PM
Friday
09:00 AM - 06:00 PM
Saturday
10:00 AM - 05:00 PM
Schools
Data by Greatschools.org
Note: GreatSchools ratings are based on a comparison of test results for all schools in the state. It is designed to be a starting point to help parents make baseline comparisons, not the only factor in selecting the right school for your family. Learn More
Features
Interior
Air Conditioning
Balcony
Ceiling Fan(s)
Dishwasher
Elevator
Island Kitchens
Microwave
New/Renovated Interior
Smoke Free
Stainless Steel Appliances
Washer & Dryer In Unit
Garbage Disposal
Patio
Refrigerator
Community
Accepts Electronic Payments
Business Center
Clubhouse
Emergency Maintenance
Extra Storage
Fitness Center
Pet Park
Swimming Pool
Conference Room
Controlled Access
On Site Maintenance
On Site Management
EV Charging Stations
Community Garden
Non-Smoking
Other
Smoke-Free Community
Studio, 1, 2 & 3 Bedroom Apartments
Unique Live/Work Lofts
Resort-Style Pool with a Hot Tub & Shade Cabanas
Outdoor Dining Area with Grilling Stations
24-Hour State-of-the-Art Fitness Center
Stainless Steel Appliance Package
Private Main Bedrooms with En Suite Bathroom*
Yoga Studio
Bocce Ball Court
Private Patio or Balcony*
Bike Storage
Full Sized Washers & Dryers
Wood Style Plank Flooring
Pet Friendly Community
Central Air Conditioning
Pet Spa
Additional Exterior Storage*
Electric Vehicle Charging Stations
Expansive 9-Foot Ceilings
Framed Bathroom Mirrors
Outdoor Mid-Rise Lounge
Kitchen Pantry*
24-Hour On Call Maintenance
Preinstalled WiFi with 1st Month Free from Cox*
Elevator Access*
Spacious Closets with Built-In Shelving*
Climate Controlled Interior Corridors*
Energy-Efficient, Dual-Pane Windows
Ceiling Fans in Living Areas & Bedrooms
Package Lockers
1.5 Garage*
Valet Trash
Online Leasing & Resident Services
Select Units with Attached Garages*
On-Site Retail
Split Level*
Wheelchair Access
Designed & Developed by Opus Group
Walk Up*
18' Ceilings*
Proudly Managed by P.B. Bell
We take fraud seriously. If something looks fishy, let us know.

