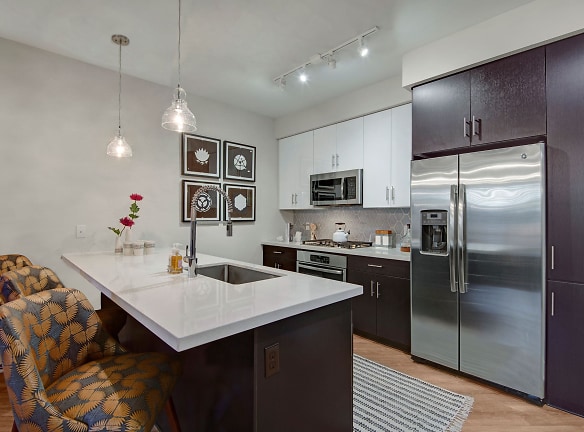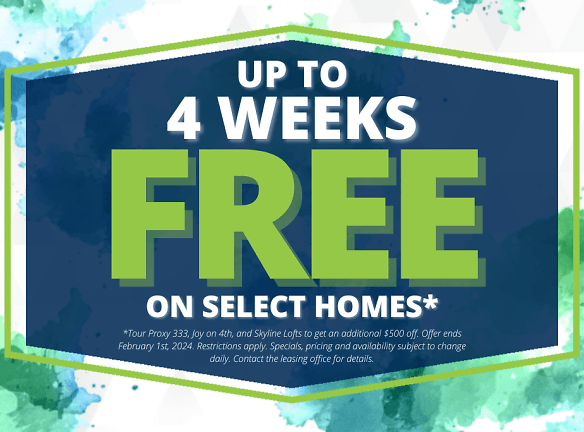- Home
- Arizona
- Phoenix
- Apartments
- Roosevelt Row Apartment
Special Offer
Contact Property
Up to 4 weeks free on select homes! Tour Proxy 333, Joy on 4th, and Skyline Lofts to get an additional $500 off. Offer ends February 1st, 2024. Restrictions apply. Specials, pricing and availability subject to change daily. Contact the leasing office
$1,529+per month
Roosevelt Row Apartment
330 E Roosevelt St
Phoenix, AZ 85004
Studio-3 bed, 1-3 bath • 617+ sq. ft.
10+ Units Available
Managed by Weidner Property Management
Quick Facts
Property TypeApartments
Deposit$--
NeighborhoodEvans-Churchill
Lease Terms
Variable
Pets
Cats Allowed, Dogs Allowed
* Cats Allowed 2nd Pet: $40 pet rent, $300 pet deposit, $300 non-refundable pet fee Deposit: $--, Dogs Allowed 2nd Pet: $40 pet rent, $300 pet deposit, $300 non-refundable pet fee Deposit: $--
Description
Roosevelt Row Apartment
There's luxury living, and then there is Roosevelt Row Apartment Homes. If you're seeking an apartment in Phoenix, AZ, that's one of the newest, most modern upscale apartments in the area, come check out our community. Centrally located near the heart of downtown, Roosevelt Row will redefine the way you think about apartment living. If you've been looking for a way to combine an active lifestyle with five-star amenities and an unbeatable location, you'll find it at Roosevelt Row.
With more than a dozen unique floor plans to choose from, Roosevelt Row offers stylish studio, one, two, and three-bedroom apartments. We understand that the kitchen is the heart of the home, which is why every apartment in Roosevelt Row has an impressive and spacious gourmet kitchen. From the energy-efficient stainless-steel appliances to the modern cabinetry, quartz countertops, and stunning tile backsplash options, you will fall in love with the way the kitchen brings a sense of style and sophistication to the entire apartment. Soaring ceilings, spacious walk-in closets, modern pendant lighting, and luxury wood-style flooring come together to create a luxurious place to call home. The open concept floor plan allows the kitchen to blend effortlessly into the lounge area, and a breakfast bar with bistro-style seating creates a casual and comfortable place to eat or prop open your laptop and get some work done. The lounge areas feature warm and neutral color palettes, serving as a blank canvas that will allow you to add art and decor to personalize the space. Early birds can enjoy a cup of coffee out on their private patio, or use this spacious entertainment space to entertain friends and family when the sun goes down. Each private bedroom is designed for ultimate relaxation and is tucked away from the living areas to create a quiet and tranquil retreat.
Roosevelt Row is like a mini-city in the heart of Phoenix. The list of high-end amenities is endless. It includes a two-story clubhouse with a chef's kitchen and game room, complimentary coffee bar, a state-of-the-art fitness facility, a gorgeous resort-style pool and spa with five private cabanas, and so much more. Neighbors quickly become friends when they meet for happy hour on the rooftop deck or relax in The Swim House overlooking the pool. This extremely pedestrian-friendly community offers resident bike storage and easy access to nearby trails and parks. This pet-friendly apartment community feels like a modern metrop
With more than a dozen unique floor plans to choose from, Roosevelt Row offers stylish studio, one, two, and three-bedroom apartments. We understand that the kitchen is the heart of the home, which is why every apartment in Roosevelt Row has an impressive and spacious gourmet kitchen. From the energy-efficient stainless-steel appliances to the modern cabinetry, quartz countertops, and stunning tile backsplash options, you will fall in love with the way the kitchen brings a sense of style and sophistication to the entire apartment. Soaring ceilings, spacious walk-in closets, modern pendant lighting, and luxury wood-style flooring come together to create a luxurious place to call home. The open concept floor plan allows the kitchen to blend effortlessly into the lounge area, and a breakfast bar with bistro-style seating creates a casual and comfortable place to eat or prop open your laptop and get some work done. The lounge areas feature warm and neutral color palettes, serving as a blank canvas that will allow you to add art and decor to personalize the space. Early birds can enjoy a cup of coffee out on their private patio, or use this spacious entertainment space to entertain friends and family when the sun goes down. Each private bedroom is designed for ultimate relaxation and is tucked away from the living areas to create a quiet and tranquil retreat.
Roosevelt Row is like a mini-city in the heart of Phoenix. The list of high-end amenities is endless. It includes a two-story clubhouse with a chef's kitchen and game room, complimentary coffee bar, a state-of-the-art fitness facility, a gorgeous resort-style pool and spa with five private cabanas, and so much more. Neighbors quickly become friends when they meet for happy hour on the rooftop deck or relax in The Swim House overlooking the pool. This extremely pedestrian-friendly community offers resident bike storage and easy access to nearby trails and parks. This pet-friendly apartment community feels like a modern metrop
Floor Plans + Pricing
Anderson

Emery

Campbell

Diller

Brockway

Cole

Cartwright

Fennemore

Farish

Ellis

Grier

Leighton

McClintock

Kelley

Harmon

Emerson

Pierce

Kohl

Sach

Floor plans are artist's rendering. All dimensions are approximate. Actual product and specifications may vary in dimension or detail. Not all features are available in every rental home. Prices and availability are subject to change. Rent is based on monthly frequency. Additional fees may apply, such as but not limited to package delivery, trash, water, amenities, etc. Deposits vary. Please see a representative for details.
Manager Info
Weidner Property Management
Monday
09:30 AM - 05:30 PM
Tuesday
09:30 AM - 05:30 PM
Wednesday
09:30 AM - 05:30 PM
Thursday
09:30 AM - 05:30 PM
Friday
09:30 AM - 05:30 PM
Saturday
10:00 AM - 05:00 PM
Schools
Data by Greatschools.org
Note: GreatSchools ratings are based on a comparison of test results for all schools in the state. It is designed to be a starting point to help parents make baseline comparisons, not the only factor in selecting the right school for your family. Learn More
Features
Interior
Balcony
Hardwood Flooring
Stainless Steel Appliances
Washer & Dryer In Unit
Patio
Community
Accepts Electronic Payments
Clubhouse
Extra Storage
Fitness Center
Other
Online Payments Available
Gourmet Kitchens with Gas Cooktops
Wine Fridge*
Modern Cabinetry with Brushed Nickel Pulls
Quartz Countertops
Luxury Wood Style Flooring
Complimentary Coffee Bar
DeChateau Hardwood Flooring*
Modern Pendant Lighting*
Interior Resident Storage Units
Tile Backsplash in Kitchen & Bath
Front Load Washers & Dryers
Ensuite Bathrooms with Dual Vanities*
Resident Bike Storage
Complimentary Resident Beach Cruisers
Spacious Walk-in Closets*
USB Charging Outlets
Personal Balconies & Patios*
Pet-Friendly Apartments*
24/7 Professional Maintenance
Soaring 19' Ceilings*
Online Resident Portal
Sonos Sound System*
Nest Learning Thermostats
Onsite Restaurant & Retail
PLEASE NOTE: This community is smoke free
We take fraud seriously. If something looks fishy, let us know.

