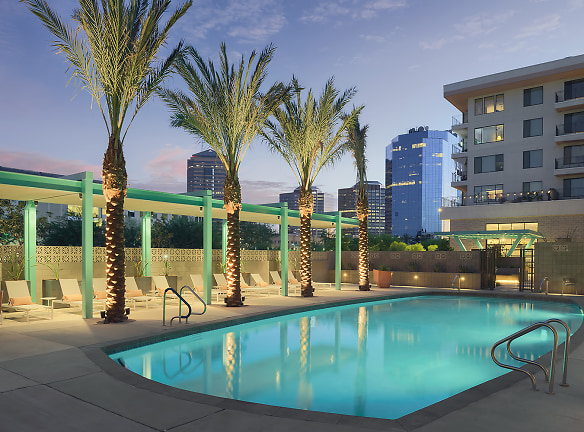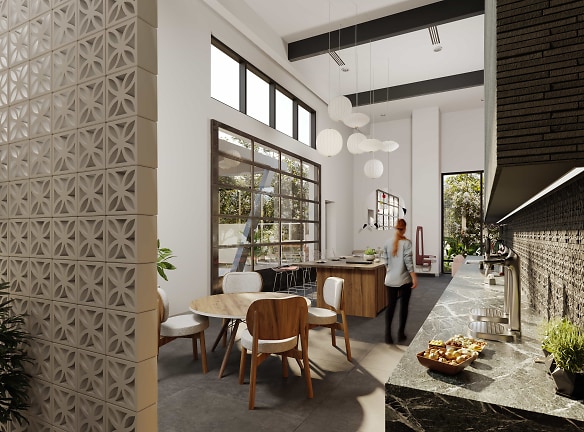- Home
- Arizona
- Phoenix
- Apartments
- MAA Midtown Phoenix Apartments
Contact Property
$1,478+per month
MAA Midtown Phoenix Apartments
400 East Earll Drive
Phoenix, AZ 85012
Studio-2 bed, 1-2 bath • 607+ sq. ft.
Managed by Mid-America Apartments L.P.
Quick Facts
Property TypeApartments
Deposit$--
NeighborhoodCentral Avenue Corridor
Lease Terms
Variable
Pets
Cats Allowed, Dogs Allowed
* Cats Allowed Pet Fees and Deposits Vary by Property. Please contact the appropriate leasing office with any questions. Assistance animals are always welcome without deposit or fee., Dogs Allowed Pet Fees and Deposits Vary by Property. Please contact the appropriate leasing office with any questions. Assistance animals are always welcome without deposit or fee. Pet Types Allowed: Dogs, Cats, Fish, Caged Birds.
Description
MAA Midtown Phoenix
TOUR YOUR WAY! We have a tour to fit your needs- virtual, self-guided, or agent-guided. Midcentury modern extends beyond a simple design aesthetic. At MAA Midtown Phoenix, we're recapturing the essence of a movement.T hese aren't static elements that sit passive in wallpaper. Patterns dissolve into a state of being that encourages joy, exploration and expression. This is a place that affirms your quirks and believes great style is your own. Echoing the spirit of the '60s, we believe midcentury is an invitation to be whimsical and eccentric. Where snacks get served from an airstream, books read in a speakeasy, community built around a campfire and connections made in a cantina. MAA Midtown Phoenix is your retreat from the congestion, a place where you reenergize. Welcome to MAA Midtown Phoenix - A House of Optimism.
Floor Plans + Pricing
Apartment

$1,478+
Studio, 1 ba
607+ sq. ft.
Terms: Per Month
Deposit: Please Call
Apartment

$1,623+
1 bd, 1 ba
739+ sq. ft.
Terms: Per Month
Deposit: Please Call
Apartment

$1,578+
1 bd, 1 ba
810+ sq. ft.
Terms: Per Month
Deposit: Please Call
Apartment

$1,583+
1 bd, 1 ba
831+ sq. ft.
Terms: Per Month
Deposit: Please Call
Apartment

$1,553+
1 bd, 1 ba
852+ sq. ft.
Terms: Per Month
Deposit: Please Call
Apartment

$2,548+
2 bd, 2 ba
1452+ sq. ft.
Terms: Per Month
Deposit: Please Call
Floor plans are artist's rendering. All dimensions are approximate. Actual product and specifications may vary in dimension or detail. Not all features are available in every rental home. Prices and availability are subject to change. Rent is based on monthly frequency. Additional fees may apply, such as but not limited to package delivery, trash, water, amenities, etc. Deposits vary. Please see a representative for details.
Manager Info
Mid-America Apartments L.P.
Sunday
Closed.
Monday
09:00 AM - 06:00 PM
Tuesday
09:00 AM - 06:00 PM
Wednesday
09:00 AM - 06:00 PM
Thursday
09:00 AM - 06:00 PM
Friday
09:00 AM - 06:00 PM
Saturday
10:00 AM - 05:00 PM
Schools
Data by Greatschools.org
Note: GreatSchools ratings are based on a comparison of test results for all schools in the state. It is designed to be a starting point to help parents make baseline comparisons, not the only factor in selecting the right school for your family. Learn More
Features
Interior
Air Conditioning
Balcony
Ceiling Fan(s)
Dishwasher
Island Kitchens
Microwave
Smoke Free
Stainless Steel Appliances
View
Washer & Dryer In Unit
Refrigerator
Community
Clubhouse
Emergency Maintenance
Extra Storage
Fitness Center
Swimming Pool
Controlled Access
EV Charging Stations
On-site Recycling
Other
Package Acceptance
Additional Storage
Valet
Courtyard
Lounge
On-Site Management
Availability 24 Hours
Bbq/picnic Area
Garage
Off Street Parking
High Speed Internet
Resort Style Pool
Controlled Access/gated
Pet Wash Station
Cabana
Fireside Courtyard
Gazebo
Outdoor Fire Pit
Trash Chutes
Interior Mail Room
Bicycle Storage
Electric Car Charging Station
Media Lounge
Wifi Cafe
Bocce Court
Spin Studio
Heated Outdoor Spa
Smart Home Technology
New Carpet
Shower
We take fraud seriously. If something looks fishy, let us know.

