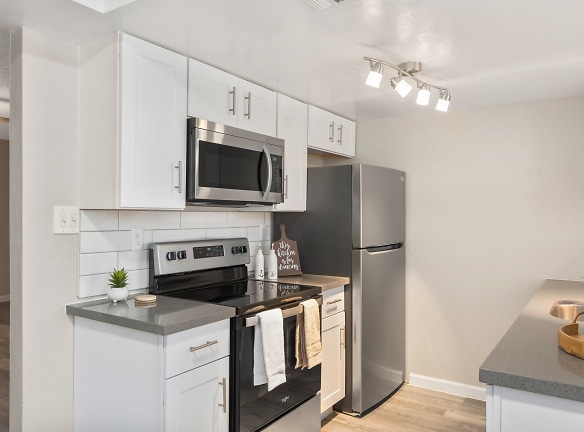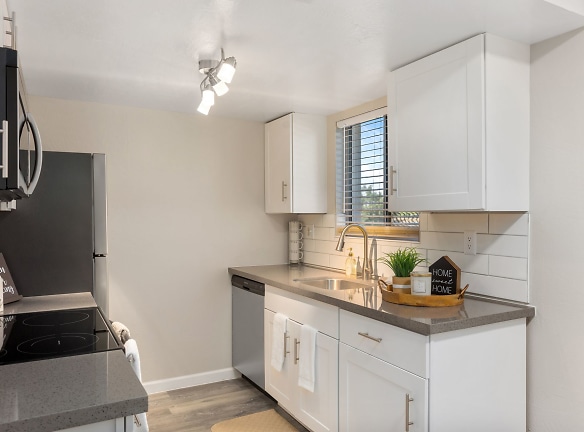- Home
- Arizona
- Phoenix
- Apartments
- Rise Westgate Apartments
$1,195+per month
Rise Westgate Apartments
4405 N 103rd Ave
Phoenix, AZ 85037
1-2 bed, 1 bath • 780+ sq. ft.
6 Units Available
Managed by Rise WG, LLC
Quick Facts
Property TypeApartments
Deposit$--
NeighborhoodWest Phoenix
Pets
Cats Allowed, Dogs Allowed
* Cats Allowed, Dogs Allowed
Description
Rise Westgate
BETTER LIVING STARTS WITH RISE WESTGATE Have you been on the hunt for a spectacular apartment home living in Phoenix, Arizona? You have just come across the most marvelous apartment homes in the city -- Rise Westgate! Our illustrious community is close in proximity to the wonderful Westgate Entertainment District which is full to the brim with robust outlet malls with designer stores like the Tanger Outlets Phoenix and Express Factory Outlet. Nearby in the same vicinity lies the State Farm Stadium and the Gila River Arena for sports fans and other fans alike to enjoy! Our one and two bedroom apartment homes for rent are perfect for anyone, especially those looking for a life of tranquility. Each apartment home comes equipped with air conditioning to keep those hot summer days under control. Select kitchens are complete with a full stainless steel appliance package, including a microwave! The kitchen has been upgraded to include new white shaker style cabinets, new quartz countertops, brushed nickel finishes, and upgraded lighting. Community life here at Rise Westgate is second to none. You can beat the heat at one of our two sparkling resort style pools, to keep summer at bay. Not to mention we offer 24 hour on-site maintenance at your disposal. We even have a bark park and dog run to make sure your pet is comfortable here too. Make life enjoyable again at our Phoenix, AZ location!
Floor Plans + Pricing
A1 1x1 1. Classic

$1,195
1 bd, 1 ba
780+ sq. ft.
Terms: Per Month
Deposit: Please Call
A1 1x1 3. Reno

$1,500
1 bd, 1 ba
780+ sq. ft.
Terms: Per Month
Deposit: Please Call
B1 2x1 1. Classic

$1,350
2 bd, 1 ba
870+ sq. ft.
Terms: Per Month
Deposit: Please Call
B1 2x1 2. Partial

$1,495
2 bd, 1 ba
870+ sq. ft.
Terms: Per Month
Deposit: Please Call
B1 2x1 3. Reno

$1,495
2 bd, 1 ba
870+ sq. ft.
Terms: Per Month
Deposit: $500
Floor plans are artist's rendering. All dimensions are approximate. Actual product and specifications may vary in dimension or detail. Not all features are available in every rental home. Prices and availability are subject to change. Rent is based on monthly frequency. Additional fees may apply, such as but not limited to package delivery, trash, water, amenities, etc. Deposits vary. Please see a representative for details.
Manager Info
Rise WG, LLC
Call for office hours
Schools
Data by Greatschools.org
Note: GreatSchools ratings are based on a comparison of test results for all schools in the state. It is designed to be a starting point to help parents make baseline comparisons, not the only factor in selecting the right school for your family. Learn More
Features
Interior
Disability Access
Balcony
Stainless Steel Appliances
Oversized Closets
Ceiling Fan(s)
Microwave
Dishwasher
Cable Ready
Community
Fitness Center
Pet Park
Swimming Pool
Extra Storage
Pet Friendly
Other
24-Hour Emergency On-Call Maintenance
Assigned Parking
Barbecue
Bbq Grills
Covered Parking
Guest Parking
Laundry Facilities
Online Maintenance Portal
Online Rent Payment
Onsite Maintenance
Onsite Management
Oven
Picnic Areas
Private Patio
Quartz Countertops
Shaker-Style Cabinets
State-Of-The-Art Fitness Center
Stove
Two Sparkling Pools
Washer & Dryer In Select Homes
Washer And Dryer In Select Units
Wood Plank Vinyl Flooring
We take fraud seriously. If something looks fishy, let us know.

