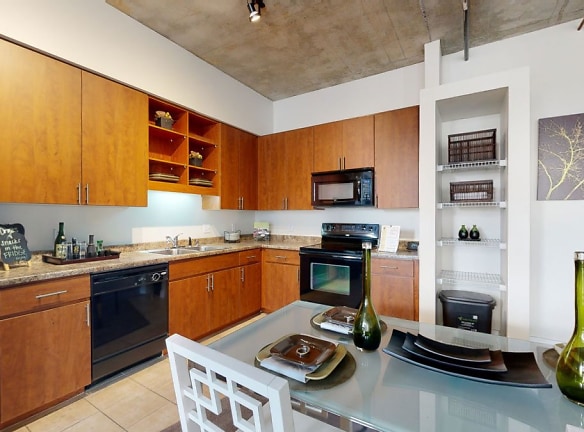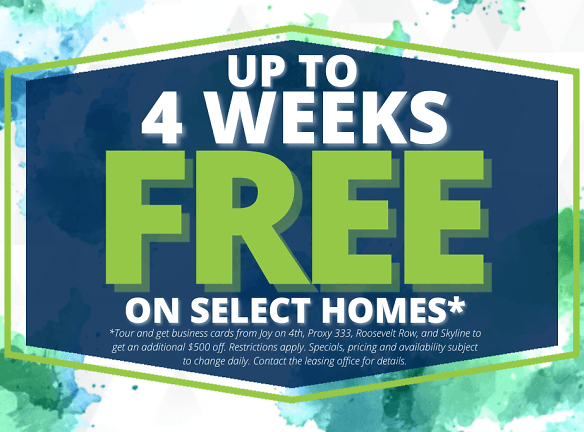- Home
- Arizona
- Phoenix
- Apartments
- Skyline Lofts Apartments
Special Offer
Contact Property
Enjoy up to 4 weeks on select homes. Tour and get business cards from Joy on 4th, Proxy 333, Roosevelt Row, and Skyline to get an additional $500 off. Restrictions apply. Specials, pricing and availability subject to change daily. Contact the leasing
$1,598+per month
Skyline Lofts Apartments
600 N 4th St
Phoenix, AZ 85004
Studio-2 bed, 1-2 bath • 672+ sq. ft.
3 Units Available
Managed by Weidner Property Management
Quick Facts
Property TypeApartments
Deposit$--
NeighborhoodEvans-Churchill
Lease Terms
Variable
Pets
Cats Allowed, Dogs Allowed
* Cats Allowed 2nd Pet: $40 pet rent, $300 pet deposit, $300 non-refundable pet fee Deposit: $--, Dogs Allowed
Description
Skyline Lofts
If you want to live in an ultra-modern apartment in Phoenix, AZ that redefines apartment living with modern architecture and sophisticated design features, you'll be impressed when you visit Skyline Lofts Apartment Homes. Industrial chic meets modern style at this open-concept apartment community with upscale amenities and a location that puts you close to everywhere you want to be. One tour of Skyline Lofts, and you'll understand why our residents love living here!
As you enter your apartment, you'll notice how the large space expertly combines industrial elements, like exposed concrete walls and ceilings, with luxurious features. Release your inner chef in our modern kitchens with sleek maple cabinetry, energy-efficient appliances, and handy kitchen islands. Sink your toes into the plush carpeting, entertain friends in the open concept lounge areas, and sneak away for rest in the private bedrooms. Floor-to-ceiling windows in the living room allow for plenty of natural light to brighten up the space, and the sliding glass doors allow you to transition effortlessly from indoor to outdoor living. Step out onto your balcony with a cup of coffee in the morning, or sit out on the private terrace with your laptop and enjoy the fresh air. If you are looking for an apartment that reflects a more modern, edgy, industrial-chic style, you'll love the attention to detail and design elements in our spacious studio, one, and two-bedroom apartments.
As you drive into the Skyline Lofts community, you'll notice open green spaces, plenty of parking, large shade trees, and contemporary architecture. Our luxury apartment community is ideal for those leading an active lifestyle, as it offers a resort-style swimming pool, state-of-the-art fitness center, and onsite yoga and meditation studio! Located in the heart of the bustling financial district of downtown Phoenix, Skyline Lofts is designed to make life easier for busy professionals. Stop by the cyber cafe, schedule a meeting in the business center, and connect to wifi from almost anywhere on the property. Skyline Lofts is designed to bring people together and does so by offering a gorgeous clubhouse, shaded outdoor picnic area with BBQ stations, an onsite art gallery, media lounge, and billiard room. Skyline Loft feels like so much more than your traditional apartment complex; it makes you feel like you are experiencing a luxury vacation every day of the week.
When you live in the Skyline Loft apartment community, y
As you enter your apartment, you'll notice how the large space expertly combines industrial elements, like exposed concrete walls and ceilings, with luxurious features. Release your inner chef in our modern kitchens with sleek maple cabinetry, energy-efficient appliances, and handy kitchen islands. Sink your toes into the plush carpeting, entertain friends in the open concept lounge areas, and sneak away for rest in the private bedrooms. Floor-to-ceiling windows in the living room allow for plenty of natural light to brighten up the space, and the sliding glass doors allow you to transition effortlessly from indoor to outdoor living. Step out onto your balcony with a cup of coffee in the morning, or sit out on the private terrace with your laptop and enjoy the fresh air. If you are looking for an apartment that reflects a more modern, edgy, industrial-chic style, you'll love the attention to detail and design elements in our spacious studio, one, and two-bedroom apartments.
As you drive into the Skyline Lofts community, you'll notice open green spaces, plenty of parking, large shade trees, and contemporary architecture. Our luxury apartment community is ideal for those leading an active lifestyle, as it offers a resort-style swimming pool, state-of-the-art fitness center, and onsite yoga and meditation studio! Located in the heart of the bustling financial district of downtown Phoenix, Skyline Lofts is designed to make life easier for busy professionals. Stop by the cyber cafe, schedule a meeting in the business center, and connect to wifi from almost anywhere on the property. Skyline Lofts is designed to bring people together and does so by offering a gorgeous clubhouse, shaded outdoor picnic area with BBQ stations, an onsite art gallery, media lounge, and billiard room. Skyline Loft feels like so much more than your traditional apartment complex; it makes you feel like you are experiencing a luxury vacation every day of the week.
When you live in the Skyline Loft apartment community, y
Floor Plans + Pricing
Studio S1

A1

Studio S2

A2

A3

A4

B1

B2

B3

B4

A5 1 bedroom with den

B5

Live & Work 1

B6

B7L

B8L

Penthouse

Live & Work 2

Floor plans are artist's rendering. All dimensions are approximate. Actual product and specifications may vary in dimension or detail. Not all features are available in every rental home. Prices and availability are subject to change. Rent is based on monthly frequency. Additional fees may apply, such as but not limited to package delivery, trash, water, amenities, etc. Deposits vary. Please see a representative for details.
Manager Info
Weidner Property Management
Monday
09:30 AM - 05:30 PM
Tuesday
09:30 AM - 05:30 PM
Wednesday
09:30 AM - 05:30 PM
Thursday
09:30 AM - 05:30 PM
Friday
09:30 AM - 05:30 PM
Saturday
10:00 AM - 05:00 PM
Schools
Data by Greatschools.org
Note: GreatSchools ratings are based on a comparison of test results for all schools in the state. It is designed to be a starting point to help parents make baseline comparisons, not the only factor in selecting the right school for your family. Learn More
Features
Interior
Corporate Billing Available
Air Conditioning
Balcony
Cable Ready
Ceiling Fan(s)
Dishwasher
Elevator
Garden Tub
Island Kitchens
Loft Layout
Microwave
New/Renovated Interior
Oversized Closets
Vaulted Ceilings
View
Washer & Dryer In Unit
Deck
Garbage Disposal
Patio
Refrigerator
Community
Accepts Credit Card Payments
Accepts Electronic Payments
Business Center
Clubhouse
Emergency Maintenance
Extra Storage
Fitness Center
Gated Access
Green Community
High Speed Internet Access
Hot Tub
Pet Park
Public Transportation
Swimming Pool
Trail, Bike, Hike, Jog
Wireless Internet Access
Conference Room
Controlled Access
Media Center
On Site Maintenance
On Site Management
On Site Patrol
Recreation Room
Other
10-foot exposed concrete ceilings and walls
Online Payments Available
Additional storage
Art niches and gallery-style display space*
Art Gallery
Built-in microwave
Billiards room
Contemporary satin-nickel hardware
Kitchen islands with built-in cook tops*
Cyber cafe
Kitchen pantry
Luxurious soaking tubs and/or walk-in showers*
Refrigerator with ice maker
Media lounge
Sleek maple cabinetry
Full-size washer and dryer
Online Maintenance Requests
Whirlpool appliances
Online Rent Payment
Pet Friendly*
On-site storage starting at $45 to $65 per month
Yoga and Meditation studio
Smoke-Free Community
Arcane Hair Parlour
Japanese Acupuncture
27 Tattoo Studio
Fillmore Coffee
Photo Fusion Studio
Phoenix Crime Free Phase 3 Community
We take fraud seriously. If something looks fishy, let us know.

