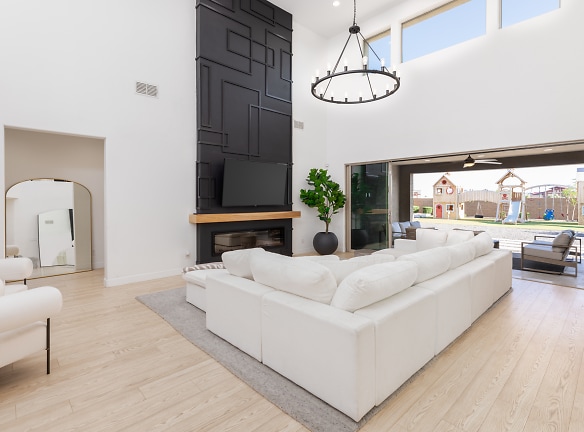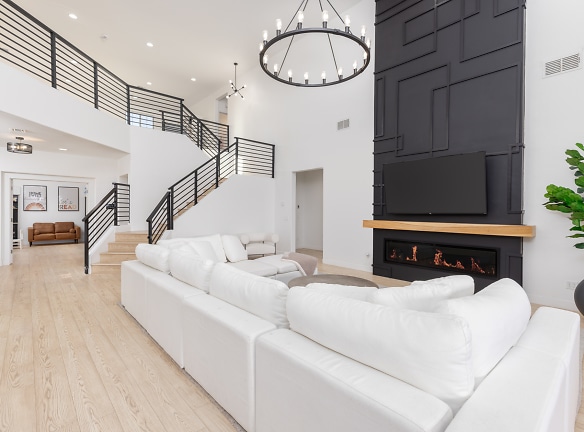- Home
- Arizona
- Queen-Creek
- Houses
- 19141 East Reins Road
$6,800per month
19141 East Reins Road
Queen Creek, AZ 85142
5 bed, 4.5 bath • 4,825 sq. ft.
Managed by GerardFluellen
Updated 2 weeks ago
Quick Facts
Property TypeHouses And Homes
Deposit$6,800
Date AvailableAvailable Now
ParkingSpace 4 / Garage 2
Application Fee30
SmokingSmoking Outside Only
Lease Terms
Six Months, Nine Months, One Year, Two Years
Utilities
Water, Sewer, Garbage, Electric, Gas
Pets
Dogs Allowed, Cats Allowed
Fast & Easy Application
This property accepts Online Applications. click ‘Apply Now’ to fill out the online form once and apply to as many participating properties as you want.
Description
19141 East Reins Road
You will absolutely love this stunningly recently renovated 5bd/4.5ba home on a cul-de-sac w/ a loft, office and Casita. The separate extended casita w/ living area, bedroom, kitchenette, walk-in shower &walk-in closet is great for multigenerational living! Out front you are greeted by an enclosed private courtyard. Upon entering the home, you will be dazzled by the light &bright great room w/ two story high ceilings custom fireplace. Picturesque mountain views can be seen from the "Wall of Glass" multi-sliding doors. The eat-in gourmet custom kitchen has granite counters, R/O system, Florno appliances including built in microwave drawer, 8 burner gas cooktop w/ 2 convection ovens, wine fridge, pro style built in refrigerator, enormous island w/ breakfast bar & is full of upgraded shaker cabinetry. There is even more storage in the gigantic walk-in pantry. The main floor boasts a private office with french doors, formal dining room, a half bath &the Primary suite. The spacious Primary suite has stackable W/D, separate tub &shower, double sinks and expansive custom luxury dressing room/closet. The Primary suite bathroom has a bath scald control to help to protect against accidental burns or scalding from water that is too hot. As you ascend up to the second floor, a large loft provides stunning San Tan Mountain views. Upstairs there are three bedrooms and two full bathrooms with double sinks. Two bedrooms are adjoined by a "Jack and Jill" bathroom. The massive upstairs laundry room is pre-plumbed for a sink and has a large walk-in linen closet. All bedroom closets include custom cabinetry. Throughout the home there are ample storage closets. In the family room of the spacious extended guest suite there is a kitchenette with cabinets, dishwasher, refrigerator, microwave and a sink. This guest suite also has a private bedroom with a walk-in shower in the bathroom with a walk-in closet. The Casita has a totally separate and private entry from the main living areas. This home is on an oversized 13,728 sq/ft lot, a bit larger than 1/4 acre. The covered patio leads you to the completely custom, beautifully designed backyard which features large decorative concrete pavers Backyard has a large upgraded artificial turf lawn, large custom children's play area, a gas stub at the back of the home for a grill, raised garden beds and garden planters complete with irrigation through the watering drip system. There are no neighbors behind the home to obstruct the wonderful mountain views. The perimeter of the yard is adorned with lush green plants featuring, lemon and orange trees along with other exotic plants. The entire home is protected by a pest-barrier system constructed of metal and glass to deter any pesky bugs from getting inside, scorpions included. The home is pest sealed inside and out. The 2 car garage, with room for 4 cars on the driveway, has an additional pop-out area for storage with hanging racks as well as a separate entrance to the side-yard by the RV gate. The garage is pre-plumbed for a sink and has additional insulation throughout. There is a complete, whole home water filtration system and softener. Bordering Gilbert, minutes from Mansel Carter Oasis Park, shopping and dining at San Tan Village &Queen Creek Marketplace place. Come see this Queen Creek gem and prepare to fall in love!
Manager Info
Schools
Data by Greatschools.org
Note: GreatSchools ratings are based on a comparison of test results for all schools in the state. It is designed to be a starting point to help parents make baseline comparisons, not the only factor in selecting the right school for your family. Learn More
Features
Interior
Washer And Dryer
Washer And Dryer Hookups
Air Conditioning
Walk In Closets
Fireplace
Ceiling Fan
Cable Available
High Speed Internet Available
Intrusion Alarm
Handicap Access
Scenic View
Blinds
Heat
Living Room
Dining Room
Study
Bonus Room
Utility Room
Living Dining Room Combo
Refrigerator
DishWasher
Microwave
Island
BreakfastNook
Stove
Pantry
Disposal
Hardwood
Exterior
Patio
Fence yard
Lawn
Porch
Garden
Community
Playground
We take fraud seriously. If something looks fishy, let us know.

