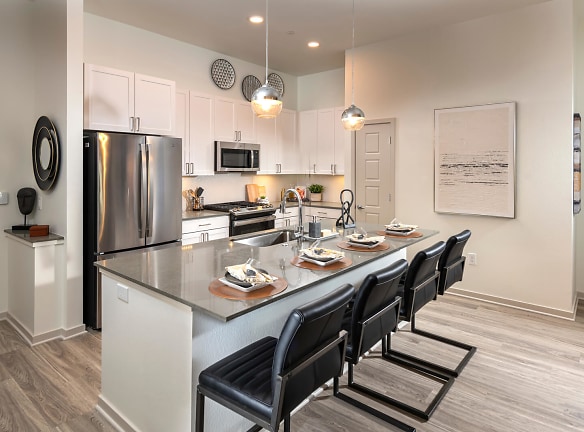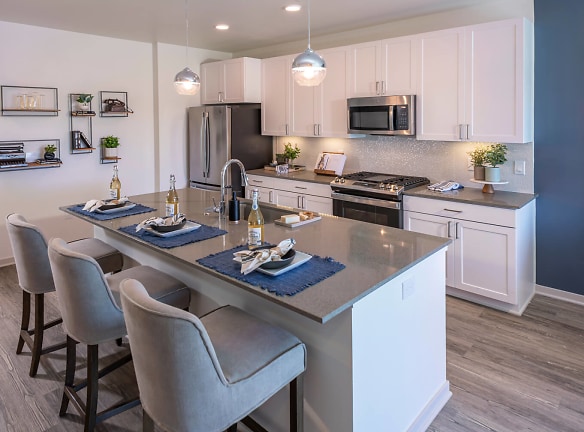- Home
- Arizona
- Scottsdale
- Apartments
- The Aston North Scottsdale Apartments
Special Offer
SAVE $3,600 on Largest open concept 2-bedroom in the heart of North Scottsdale! Only 2 left! Call TODAY!
$1,799+per month
The Aston North Scottsdale Apartments
8688 E Raintree Drive
Scottsdale, AZ 85260
1-3 bed, 1-3 bath • 695+ sq. ft.
10+ Units Available
Managed by The Connor Group
Quick Facts
Property TypeApartments
Deposit$--
NeighborhoodNorth Scottsdale
Lease Terms
12-Month
Pets
Cats Allowed, Dogs Allowed
* Cats Allowed Our community is pet-friendly! Dogs and Cats allowed. Some breed restrictions apply. Contact for details., Dogs Allowed Our community is pet-friendly! Dogs and Cats allowed. Some breed restrictions apply. Contact for details.
Description
The Aston North Scottsdale
- Located in a desirable neighborhood
- Close proximity to public transportation
- Well-maintained building
- On-site laundry facilities
- Pet-friendly policy
- Secure access to the building
- Beautiful courtyard area
- Assigned parking spaces available
- Responsive management team
- 24-hour emergency maintenance
Description:
This apartment property is nestled in a highly sought-after neighborhood, making it an ideal place to call home. Situated in a convenient location, residents have easy access to public transportation, allowing for a hassle-free commute. The well-maintained building is a testament to the dedication of the management team, who ensure that the property is always in top condition.
For added convenience, on-site laundry facilities are available, eliminating the need to travel off-site to do laundry. The pet-friendly policy of the property welcomes furry companions, allowing residents to enjoy the company of their pets in their new home. Furthermore, residents can feel secure with the building's secure access, ensuring a safe and private living environment.
The property boasts a beautiful courtyard area, providing residents with a serene and peaceful place to relax and unwind. Additionally, assigned parking spaces are available, eliminating the stress of searching for parking in the neighborhood. The management team is highly responsive, providing attentive and efficient service to address any concerns or requests. In case of emergencies, the property offers 24-hour emergency maintenance, ensuring prompt assistance when needed.
Overall, this apartment property offers a desirable location, well-maintained facilities, and a pet-friendly environment, making it an appealing choice for those in search of a comfortable and convenient place to live.
Floor Plans + Pricing
A1.0

$1,799+
1 bd, 1 ba
695+ sq. ft.
Terms: Per Month
Deposit: Please Call
A1.1

$1,799+
1 bd, 1 ba
741+ sq. ft.
Terms: Per Month
Deposit: Please Call
A2.0

$1,799+
1 bd, 1 ba
757+ sq. ft.
Terms: Per Month
Deposit: Please Call
A2.1

$1,799+
1 bd, 1 ba
796+ sq. ft.
Terms: Per Month
Deposit: Please Call
A3.0

$1,799+
1 bd, 1 ba
806+ sq. ft.
Terms: Per Month
Deposit: Please Call
A3.2

$1,799+
1 bd, 1 ba
830+ sq. ft.
Terms: Per Month
Deposit: Please Call
A5.0

$1,799+
1 bd, 1 ba
876+ sq. ft.
Terms: Per Month
Deposit: Please Call
A4.0

$1,799+
1 bd, 1 ba
881+ sq. ft.
Terms: Per Month
Deposit: Please Call
A5.1

$2,399+
1 bd, 1 ba
1069+ sq. ft.
Terms: Per Month
Deposit: Please Call
B1.0

$2,599+
2 bd, 2 ba
1080+ sq. ft.
Terms: Per Month
Deposit: Please Call
B1.1

$2,599+
2 bd, 2 ba
1145+ sq. ft.
Terms: Per Month
Deposit: Please Call
A3.1

$2,399+
1 bd, 2 ba
1180+ sq. ft.
Terms: Per Month
Deposit: Please Call
B2.2

$2,599+
2 bd, 2 ba
1190+ sq. ft.
Terms: Per Month
Deposit: Please Call
B2.0

$2,599+
2 bd, 2 ba
1205+ sq. ft.
Terms: Per Month
Deposit: Please Call
B3.0

$2,599+
2 bd, 2 ba
1269+ sq. ft.
Terms: Per Month
Deposit: Please Call
B2.1

$2,599+
2 bd, 2 ba
1289+ sq. ft.
Terms: Per Month
Deposit: Please Call
C1.0

$4,099+
3 bd, 3 ba
1563+ sq. ft.
Terms: Per Month
Deposit: Please Call
C2.0

$4,099+
3 bd, 3 ba
1685+ sq. ft.
Terms: Per Month
Deposit: Please Call
C3.0

$4,099+
3 bd, 3 ba
1788+ sq. ft.
Terms: Per Month
Deposit: Please Call
Floor plans are artist's rendering. All dimensions are approximate. Actual product and specifications may vary in dimension or detail. Not all features are available in every rental home. Prices and availability are subject to change. Rent is based on monthly frequency. Additional fees may apply, such as but not limited to package delivery, trash, water, amenities, etc. Deposits vary. Please see a representative for details.
Manager Info
The Connor Group
Monday
10:00 AM - 06:00 PM
Tuesday
10:00 AM - 06:00 PM
Wednesday
10:00 AM - 06:00 PM
Thursday
10:00 AM - 06:00 PM
Friday
10:00 AM - 06:00 PM
Saturday
10:00 AM - 05:00 PM
Schools
Data by Greatschools.org
Note: GreatSchools ratings are based on a comparison of test results for all schools in the state. It is designed to be a starting point to help parents make baseline comparisons, not the only factor in selecting the right school for your family. Learn More
Features
Interior
Air Conditioning
Balcony
Cable Ready
Ceiling Fan(s)
Gas Range
Hardwood Flooring
Island Kitchens
Microwave
New/Renovated Interior
Oversized Closets
Stainless Steel Appliances
Vaulted Ceilings
View
Washer & Dryer Connections
Washer & Dryer In Unit
Garbage Disposal
Patio
Refrigerator
Community
Accepts Credit Card Payments
Accepts Electronic Payments
Business Center
Clubhouse
Emergency Maintenance
Fitness Center
High Speed Internet Access
Hot Tub
Pet Park
Swimming Pool
Wireless Internet Access
Conference Room
Controlled Access
On Site Maintenance
On Site Management
Recreation Room
EV Charging Stations
Lifestyles
New Construction
Other
Resort-style pool with tanning deck and Jacuzzi
Sky Lounge
Yoga studio
Meditation area
Outdoor game courtyard
Speakeasy/Library
Putting green
Community lounge with TVs, billiards, and custom furnishings
Expansive clubhouse with game room
Urbo Market (self-serve convenience store)
Chef-inspired Kitchens
White Kitchen Cabinetry with Glass Cabinet Accents,
Double Ovens*
Natural Gas Cooktops*
Quartz Countertops with tile backsplashes
Kohler Bathroom Accessories with Illuminated Mirrors
Luxury Wood-Style Plank Flooring
Contactless Entry
Wine refrigerators*
We take fraud seriously. If something looks fishy, let us know.

