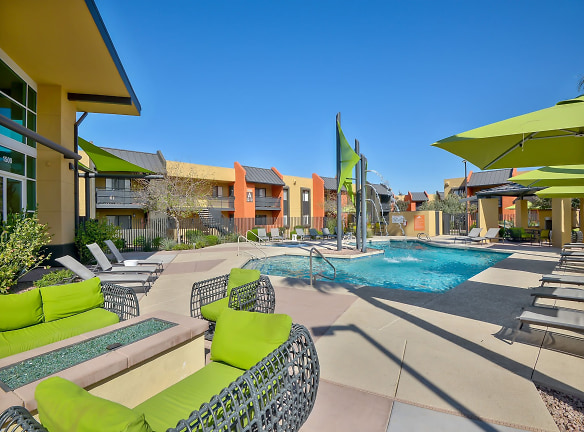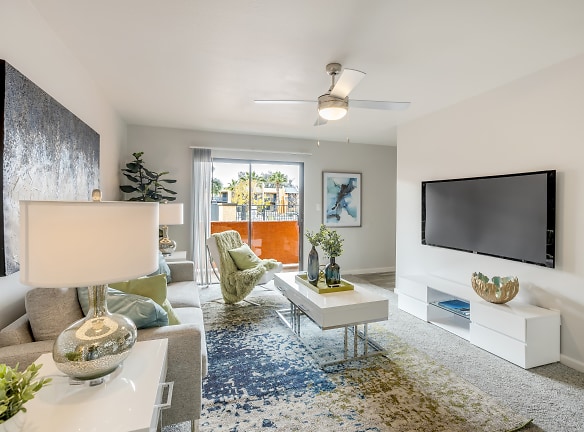- Home
- Arizona
- Tempe
- Apartments
- Onnix Apartments
Special Offer
Contact Property
Look & Lease to receive up to 1 month free rent! Take advantage of this limited time offer while supplies last. *Restrictions apply. Call or come by for details.
$934+per month
Onnix Apartments
1500 E Broadway Rd
Tempe, AZ 85282
Studio-2 bed, 1-2 bath • 443+ sq. ft.
10+ Units Available
Managed by Western Wealth Communities- L
Quick Facts
Property TypeApartments
Deposit$--
NeighborhoodAlameda
Lease Terms
Variable, 3-Month, 4-Month, 5-Month, 6-Month, 7-Month, 8-Month, 9-Month, 10-Month, 11-Month, 12-Month, 13-Month
Description
Onnix
Welcome to Onnix Apartment Homes, located in beautiful Tempe, Arizona! Seconds from the 101, 60, 10, and 202 interchanges, Onnix Apartment homes is the perfect location. Settle into one of our contemporary floor plans with stylish interiors. Studio, 1, & 2 bedroom apartments are modern and upgraded to allow our residents to play and work where they live. Come home to amenities that make every day a pleasure, from a sundeck next to the resort-style pool with luxury cabanas to playgrounds, Dogs parks, adult sports courts, and so much more. Our community is student, pet, and family-friendly, located just minutes away from Arizona State University, Tempe Marketplace, and the famous Mill Avenue Corridor. Walk, ride, or bike to surrounding shopping, arts, and entertainment. Looking for an upscale, affordable studio apartment in Phoenix, AZ? Come see us!
Floor Plans + Pricing
Jade

Studio Waitlist

Cobalt

Mica

Quartz

Zinc

1 Bed Waitlist

2 Bed Waitlist

Floor plans are artist's rendering. All dimensions are approximate. Actual product and specifications may vary in dimension or detail. Not all features are available in every rental home. Prices and availability are subject to change. Rent is based on monthly frequency. Additional fees may apply, such as but not limited to package delivery, trash, water, amenities, etc. Deposits vary. Please see a representative for details.
Manager Info
Western Wealth Communities- L
Sunday
12:00 PM - 05:00 PM
Monday
08:30 AM - 05:30 PM
Tuesday
08:30 AM - 05:30 PM
Wednesday
08:30 AM - 05:30 PM
Thursday
08:30 AM - 05:30 PM
Friday
08:30 AM - 05:30 PM
Saturday
10:00 AM - 05:00 PM
Schools
Data by Greatschools.org
Note: GreatSchools ratings are based on a comparison of test results for all schools in the state. It is designed to be a starting point to help parents make baseline comparisons, not the only factor in selecting the right school for your family. Learn More
Features
Interior
Disability Access
Short Term Available
University Shuttle Service
Air Conditioning
Balcony
Cable Ready
Ceiling Fan(s)
Dishwasher
Garden Tub
Hardwood Flooring
Microwave
New/Renovated Interior
Oversized Closets
Stainless Steel Appliances
Vaulted Ceilings
Deck
Garbage Disposal
Patio
Refrigerator
Energy Star certified Appliances
Community
Accepts Credit Card Payments
Accepts Electronic Payments
Business Center
Campus Shuttle
Clubhouse
Emergency Maintenance
Extra Storage
Fitness Center
Hot Tub
Laundry Facility
Pet Park
Playground
Public Transportation
Swimming Pool
Tennis Court(s)
Trail, Bike, Hike, Jog
Wireless Internet Access
On Site Maintenance
On Site Management
On Site Patrol
Other
Gas & Charcoal Grilling Stations
Washer/Dryer
Balcony/Patio
Bike Racks
Stainless Steel Energy-Efficient Appliances*
Outdoor Entertainment & Gaming Area
Close to ASU, Mill Ave and Old Town Scottsdale
Linen Closets
Excellent Freeway Access
Walk-In & Oversized Closets*
Cox Pre-Installed WiFi w/ 1st Month Free
Game Room with Billiards and Shuffle Board
Granite & Quartz Countertops*
Hardwood-Inspired Flooring*
Lush Courtyards in a Park-Like Setting
White Shaker Cabinets*
Breakfast Bar*
Custom Tile Backsplash*
Undermount Sinks*
Recessed Lighting*
Pet Playground
Upgraded Fixtures & Finishes*
Dedicated Dining Room*
Poolside Hammocks
Kitchen Pantry*
Putting Green
Custom Framed Bathroom Mirrors*
Four Refreshing Swimming Pools
USB Outlets*
New/Renovated Interiors
Spanish Speaking Staff
Soccer Field
Flexible Rent Payment Options
Smoke-Free Community
Yoga Room
Resident Referral Rent Bonuses*
We take fraud seriously. If something looks fishy, let us know.

