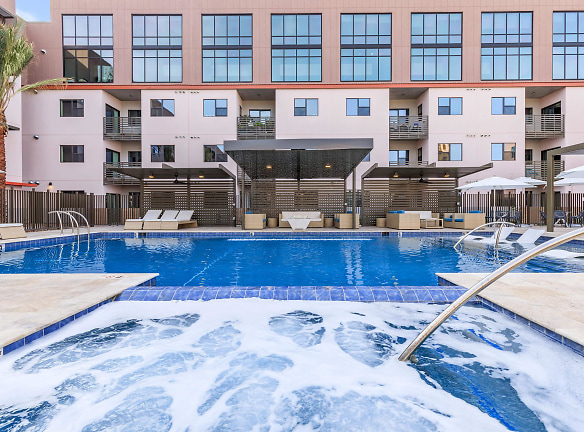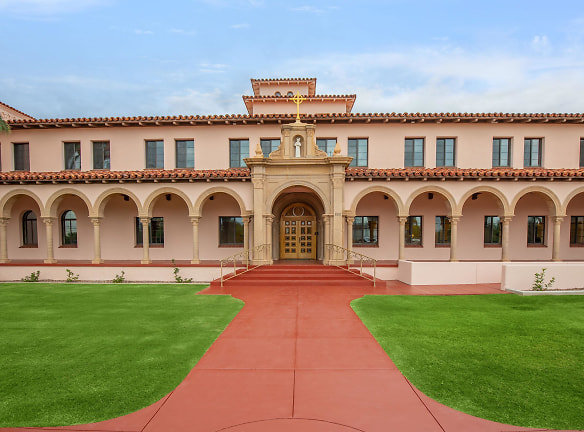- Home
- Arizona
- Tucson
- Apartments
- The Benedictine Apartments
$825+per month
The Benedictine Apartments
800 N Country Club Rd
Tucson, AZ 85716
Studio-5 bed, 1-2 bath • 357+ sq. ft.
10+ Units Available
Managed by Scotia Group Property Management
Quick Facts
Property TypeApartments
Deposit$--
NeighborhoodCentral Tucson
Application Fee50
Lease Terms
Variable, 3-Month, 4-Month, 5-Month, 6-Month, 7-Month, 8-Month, 9-Month, 10-Month, 11-Month, 12-Month, 13-Month
Pets
Dogs Allowed, Cats Allowed
* Dogs Allowed Breed restrictions apply Deposit: $--, Cats Allowed Breed restrictions apply Deposit: $--
Description
The Benedictine
The Benedictine Monastery has been transformed into a brand new apartment community in midtown Tucson, Arizona! Thoughtful consideration has gone into preserving over 80 years of heritage in this historic building. Within walking distance, you will find a variety of local restaurants, theatre, shopping, parks, and entertainment. Everything Tucson has to offer is at your fingertips. At The Benedictine, Lofts, 1 & 2 bedroom apartments feature a modern urban style design that extends from the roof deck to the coffee bar. We invite you to experience a new standard of living at The Benedictine.
Floor Plans + Pricing
Studio 357

Studio, 1 ba
357+ sq. ft.
Terms: Per Month
Deposit: Please Call
1B 387

1 bd, 1 ba
387+ sq. ft.
Terms: Per Month
Deposit: Please Call
1B 388

1 bd, 1 ba
388+ sq. ft.
Terms: Per Month
Deposit: Please Call
1B 398

1 bd, 1 ba
398+ sq. ft.
Terms: Per Month
Deposit: Please Call
1D 398

1 bd, 1 ba
398+ sq. ft.
Terms: Per Month
Deposit: Please Call
1B 400

1 bd, 1 ba
400+ sq. ft.
Terms: Per Month
Deposit: Please Call
1B 402

1 bd, 1 ba
402+ sq. ft.
Terms: Per Month
Deposit: Please Call
1B 438

1 bd, 1 ba
438+ sq. ft.
Terms: Per Month
Deposit: Please Call
1B 440

1 bd, 1 ba
440+ sq. ft.
Terms: Per Month
Deposit: Please Call
1B 442

1 bd, 1 ba
442+ sq. ft.
Terms: Per Month
Deposit: Please Call
1B 458

1 bd, 1 ba
458+ sq. ft.
Terms: Per Month
Deposit: Please Call
1B 459

1 bd, 1 ba
459+ sq. ft.
Terms: Per Month
Deposit: Please Call
1D 467

1 bd, 1 ba
467+ sq. ft.
Terms: Per Month
Deposit: Please Call
1B 477

1 bd, 1 ba
477+ sq. ft.
Terms: Per Month
Deposit: Please Call
1D 493

1 bd, 1 ba
493+ sq. ft.
Terms: Per Month
Deposit: Please Call
1D 495

1 bd, 1 ba
495+ sq. ft.
Terms: Per Month
Deposit: Please Call
1E 506

1 bd, 1 ba
506+ sq. ft.
Terms: Per Month
Deposit: Please Call
1E 509

1 bd, 1 ba
509+ sq. ft.
Terms: Per Month
Deposit: Please Call
1A 519

1 bd, 1 ba
519+ sq. ft.
Terms: Per Month
Deposit: Please Call
1A 530

1 bd, 1 ba
530+ sq. ft.
Terms: Per Month
Deposit: Please Call
1A 532

1 bd, 1 ba
532+ sq. ft.
Terms: Per Month
Deposit: Please Call
1A 535

1 bd, 1 ba
535+ sq. ft.
Terms: Per Month
Deposit: Please Call
1A ADA 572

1 bd, 1 ba
572+ sq. ft.
Terms: Per Month
Deposit: Please Call
1C 576

1 bd, 1 ba
576+ sq. ft.
Terms: Per Month
Deposit: Please Call
1G 580

1 bd, 1 ba
580+ sq. ft.
Terms: Per Month
Deposit: Please Call
1F 599

1 bd, 1 ba
599+ sq. ft.
Terms: Per Month
Deposit: Please Call
1H 604

1 bd, 1 ba
604+ sq. ft.
Terms: Per Month
Deposit: Please Call
1F 606

1 bd, 1 ba
606+ sq. ft.
Terms: Per Month
Deposit: Please Call
1A 606

1 bd, 1 ba
606+ sq. ft.
Terms: Per Month
Deposit: Please Call
1H 615

1 bd, 1 ba
615+ sq. ft.
Terms: Per Month
Deposit: Please Call
1A ADA

$1,779+
1 bd, 1 ba
623+ sq. ft.
Terms: Per Month
Deposit: Please Call
1A

$1,779+
1 bd, 1 ba
625+ sq. ft.
Terms: Per Month
Deposit: Please Call
1B

$1,799+
1 bd, 1 ba
631+ sq. ft.
Terms: Per Month
Deposit: Please Call
2A 699

2 bd, 2 ba
699+ sq. ft.
Terms: Per Month
Deposit: Please Call
Loft C

$2,050+
Studio, 1.5 ba
739+ sq. ft.
Terms: Per Month
Deposit: Please Call
Loft A

$1,950
Studio, 1.5 ba
750+ sq. ft.
Terms: Per Month
Deposit: Please Call
2A 752

2 bd, 2 ba
752+ sq. ft.
Terms: Per Month
Deposit: Please Call
2A 770

2 bd, 2 ba
770+ sq. ft.
Terms: Per Month
Deposit: Please Call
Loft B

$2,050+
Studio, 1.5 ba
799+ sq. ft.
Terms: Per Month
Deposit: Please Call
2A 812

2 bd, 2 ba
812+ sq. ft.
Terms: Per Month
Deposit: Please Call
2B 814

2 bd, 2 ba
814+ sq. ft.
Terms: Per Month
Deposit: Please Call
2C

$2,039+
2 bd, 2 ba
852+ sq. ft.
Terms: Per Month
Deposit: Please Call
2B

$2,039+
2 bd, 2 ba
920+ sq. ft.
Terms: Per Month
Deposit: Please Call
2B ADA

$2,029+
2 bd, 2 ba
932+ sq. ft.
Terms: Per Month
Deposit: Please Call
2A

$2,299+
2 bd, 2 ba
944+ sq. ft.
Terms: Per Month
Deposit: Please Call
5x2

$825
5 bd, 2 ba
1839+ sq. ft.
Terms: Per Month
Deposit: Please Call
Floor plans are artist's rendering. All dimensions are approximate. Actual product and specifications may vary in dimension or detail. Not all features are available in every rental home. Prices and availability are subject to change. Rent is based on monthly frequency. Additional fees may apply, such as but not limited to package delivery, trash, water, amenities, etc. Deposits vary. Please see a representative for details.
Manager Info
Scotia Group Property Management
Monday
09:00 AM - 06:00 PM
Tuesday
09:00 AM - 06:00 PM
Wednesday
09:00 AM - 06:00 PM
Thursday
09:00 AM - 06:00 PM
Friday
09:00 AM - 06:00 PM
Saturday
10:00 AM - 05:00 PM
Schools
Data by Greatschools.org
Note: GreatSchools ratings are based on a comparison of test results for all schools in the state. It is designed to be a starting point to help parents make baseline comparisons, not the only factor in selecting the right school for your family. Learn More
Features
Interior
Disability Access
Short Term Available
Air Conditioning
Balcony
Cable Ready
Ceiling Fan(s)
Dishwasher
Elevator
Gas Range
Hardwood Flooring
Island Kitchens
Loft Layout
Microwave
New/Renovated Interior
Smoke Free
Stainless Steel Appliances
Vaulted Ceilings
View
Washer & Dryer In Unit
Deck
Garbage Disposal
Patio
Refrigerator
Smart Thermostat
Certified Efficient Windows
Upgraded HVAC Filtration
Energy Star certified Appliances
Community
Accepts Credit Card Payments
Accepts Electronic Payments
Clubhouse
Emergency Maintenance
Extra Storage
Fitness Center
Gated Access
Green Community
High Speed Internet Access
Hot Tub
Pet Park
Public Transportation
Swimming Pool
Trail, Bike, Hike, Jog
Wireless Internet Access
Conference Room
Controlled Access
On Site Maintenance
On Site Management
On Site Patrol
Recreation Room
EV Charging Stations
Solar Panels
Community Garden
On-site Recycling
Green Space
Non-Smoking
Lifestyles
New Construction
Other
Various-sized Lounge Areas Scattered Throughout
Wood-style Vinyl Flooring
Shade-structure Covered Parking
Roof Decks for Sunbathing, Gatherings, etc.
Rentable Individual Storage Rooms
Picnic Lawn with BBQ Counter and Patio
Open Mail Room with Package Lockers
Multi-purpose/Group Exercise Room
Multiple Secured, Indoor Bicycle Parking Rooms
Limited Access Perimeter
Large Roof Deck with Historic Ramada Shade
Game Room/Lounge
Resort Style Pool with Lagoon with Water Curtain Feature
BBQ Area with Bar Seating, Lounge Seating, Fire Pits, Ramadas
Fenced Dog Run Lawn
Electric Vehicle Charging Stations
Dog Wash and Dry Rooms
Community Bar with Kitchenette, Bar Seating and Personal Booth
Coffee Bar with Lounge Seating and Adjacent Patio
Bike Storage Room with Direct Entry
2-level Parking Garage
All-electric Kitchen
Balconies for Upstairs 1- and 2-bedroom units
Extended Balconies for Units Facing County Club
Card-access Entry
Custom Cabinets
Private 1- and 2-car Garages Sized for Additional Storage
Private Patios for all At-grade Units
Quartz Countertops
Washer and Dryer in Home
F45 on-site
Cafe on-site
We take fraud seriously. If something looks fishy, let us know.

