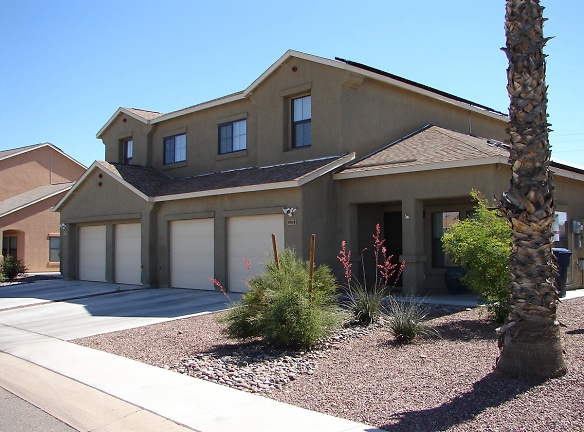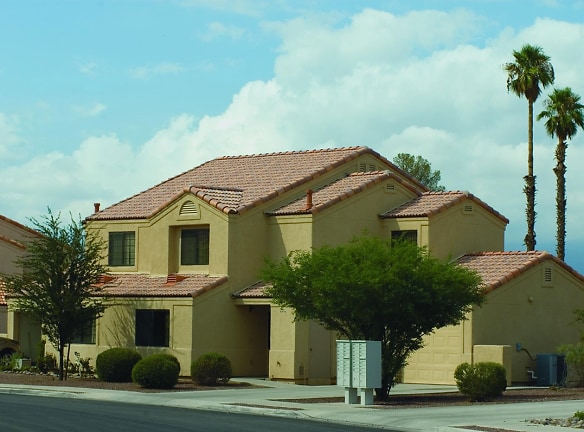- Home
- Arizona
- Tucson
- Apartments
- Soaring Heights Communities At Davis Monthan Apartments
$1,020+per month
Soaring Heights Communities At Davis Monthan Apartments
8090 E Ironwood St
Tucson, AZ 85708
2-4 bed, 1-2 bath • 870+ sq. ft.
Managed by Winn Residential
Quick Facts
Property TypeApartments
Deposit$--
NeighborhoodCentral Tucson
Lease Terms
Variable, 12-Month
Pets
Dogs Allowed, Cats Allowed, Breed Restriction
* Dogs Allowed, Cats Allowed, Breed Restriction
Description
Soaring Heights Communities At Davis Monthan
Soaring Heights Communities makes living comfortable and easy for active duty, reserve, and single or unaccompanied military members, military retirees, DoD retirees as well as current DoD employees and their families. Nestled among the Santa Catalina, Rincon, and Santa Rita mountain ranges, the rental homes at Soaring Heights Communities on Davis-Monthan Air Force Base provide residents a one-of-a-kind experience with comfort and convenience.
With upscale amenities including a PetSmart? dog park, playgrounds, and splash pads, you will feel at home in the scenic surroundings.
Offering a wide choice of rental homes, Soaring Heights is designed to fit your family?s needs. With easy access to base facilities and the oasis city of Tucson right outside the gate, Soaring Heights provides a diverse experience in a welcoming atmosphere.
With upscale amenities including a PetSmart? dog park, playgrounds, and splash pads, you will feel at home in the scenic surroundings.
Offering a wide choice of rental homes, Soaring Heights is designed to fit your family?s needs. With easy access to base facilities and the oasis city of Tucson right outside the gate, Soaring Heights provides a diverse experience in a welcoming atmosphere.
Floor Plans + Pricing
Havasu Model

$1,020+
2 bd, 1 ba
870+ sq. ft.
Terms: Per Month
Deposit: Please Call
Pinetop Model

$1,020+
2 bd, 1 ba
920+ sq. ft.
Terms: Per Month
Deposit: Please Call
Wilcox Model

$1,308+
3 bd, 2 ba
1045+ sq. ft.
Terms: Per Month
Deposit: Please Call
Parker Model

$1,308+
4 bd, 2 ba
1064+ sq. ft.
Terms: Per Month
Deposit: Please Call
Additional 4 Bed Models

$1,779+
4 bd, 2 ba
1064+ sq. ft.
Terms: Per Month
Deposit: Please Call
Avondale Model

$1,308+
3 bd, 1 ba
1085+ sq. ft.
Terms: Per Month
Deposit: Please Call
Additional 3 Bed Models

$1,779+
3 bd, 2 ba
1085+ sq. ft.
Terms: Per Month
Deposit: Please Call
Globe Model

$1,308+
3 bd, 2 ba
1105+ sq. ft.
Terms: Per Month
Deposit: Please Call
Sonoita Model

$1,308+
3 bd, 2 ba
1171+ sq. ft.
Terms: Per Month
Deposit: Please Call
Tubac Model

$1,491+
3 bd, 2 ba
1171+ sq. ft.
Terms: Per Month
Deposit: Please Call
Chandler Model

$1,308+
3 bd, 2 ba
1191+ sq. ft.
Terms: Per Month
Deposit: Please Call
Tempe Model

$1,308+
3 bd, 2 ba
1194+ sq. ft.
Terms: Per Month
Deposit: Please Call
Saddlebrooke Model

$1,308+
3 bd, 2 ba
1200+ sq. ft.
Terms: Per Month
Deposit: Please Call
Whetstone Model

$1,446+
4 bd, 2 ba
1210+ sq. ft.
Terms: Per Month
Deposit: Please Call
Mesa Model

$1,308+
3 bd, 2.5 ba
1220+ sq. ft.
Terms: Per Month
Deposit: Please Call
Carefree Model

$1,308+
4 bd, 2 ba
1250+ sq. ft.
Terms: Per Month
Deposit: Please Call
Vail Model

$1,308+
4 bd, 2.5 ba
1351+ sq. ft.
Terms: Per Month
Deposit: Please Call
Tucson Model

$1,308+
3 bd, 2.5 ba
1637+ sq. ft.
Terms: Per Month
Deposit: Please Call
Cienga Model

$1,308+
3 bd, 2.5 ba
1654+ sq. ft.
Terms: Per Month
Deposit: Please Call
Quartzsite Model

$1,308+
3 bd, 2.5 ba
1668+ sq. ft.
Terms: Per Month
Deposit: Please Call
Rincon Model

$1,308+
3 bd, 2.5 ba
1675+ sq. ft.
Terms: Per Month
Deposit: Please Call
Fredonia Model

$1,308+
3 bd, 2.5 ba
1700+ sq. ft.
Terms: Per Month
Deposit: Please Call
Prescott Model

$1,914+
3 bd, 2.5 ba
1869+ sq. ft.
Terms: Per Month
Deposit: Please Call
Anthem Model

$1,914+
3 bd, 2 ba
1912+ sq. ft.
Terms: Per Month
Deposit: Please Call
Buckeye Model

$1,914+
3 bd, 2.5 ba
1914+ sq. ft.
Terms: Per Month
Deposit: Please Call
Goodyear Model

$1,308+
4 bd, 2.5 ba
1958+ sq. ft.
Terms: Per Month
Deposit: Please Call
Maricopa Model

$1,308+
4 bd, 2.5 ba
1978+ sq. ft.
Terms: Per Month
Deposit: Please Call
Payson Model

$1,308+
4 bd, 2.5 ba
1984+ sq. ft.
Terms: Per Month
Deposit: Please Call
Showlow Model

$1,308+
4 bd, 2.5 ba
2089+ sq. ft.
Terms: Per Month
Deposit: Please Call
Scottsdale Model

$2,070+
3 bd, 2.5 ba
2129+ sq. ft.
Terms: Per Month
Deposit: Please Call
Vista Model

$1,914+
4 bd, 2 ba
2154+ sq. ft.
Terms: Per Month
Deposit: Please Call
Sierra Model

$1,914+
4 bd, 2.5 ba
2162+ sq. ft.
Terms: Per Month
Deposit: Please Call
Phoenix Model

$2,070+
4 bd, 2 ba
2339+ sq. ft.
Terms: Per Month
Deposit: Please Call
Patagonia Model

$1,914+
4 bd, 2.5 ba
2357+ sq. ft.
Terms: Per Month
Deposit: Please Call
Coolidge Model

$2,070+
4 bd, 2 ba
2402+ sq. ft.
Terms: Per Month
Deposit: Please Call
Floor plans are artist's rendering. All dimensions are approximate. Actual product and specifications may vary in dimension or detail. Not all features are available in every rental home. Prices and availability are subject to change. Rent is based on monthly frequency. Additional fees may apply, such as but not limited to package delivery, trash, water, amenities, etc. Deposits vary. Please see a representative for details.
Manager Info
Winn Residential
Monday
08:00 AM - 05:00 PM
Tuesday
08:00 AM - 05:00 PM
Wednesday
08:00 AM - 05:00 PM
Thursday
08:00 AM - 05:00 PM
Friday
08:00 AM - 05:00 PM
Schools
Data by Greatschools.org
Note: GreatSchools ratings are based on a comparison of test results for all schools in the state. It is designed to be a starting point to help parents make baseline comparisons, not the only factor in selecting the right school for your family. Learn More
Features
Interior
Air Conditioning
All Bills Paid
Cable Ready
Dishwasher
Washer & Dryer Connections
Garbage Disposal
Community
Basketball Court(s)
Emergency Maintenance
Extra Storage
Gated Access
Pet Park
On Site Maintenance
Pet Friendly
Lifestyles
Pet Friendly
Other
Short Commute to Work
Welcome Home Center with multi-purpose rms that can be reserved at no-chg
Internet Cafe
16 Parks
Splash Park
Multi-Use Park (Basketball/Hockey Rink)
Miles of Walking and Bike Paths
Monthly Resident Events
Yearly Academic Scholarship Program Open to Residents
Access to Base Outdoor Swimming Pool (Seasonal)
Access to Base Indoor Swimming Pool
Access to Base Fitness Gym
Utilities Allowance Included Based on Community Average
Trash/Recycle Pick Up
Fenced Back Yards
Garages Select Units
Carports Select Units
We take fraud seriously. If something looks fishy, let us know.

