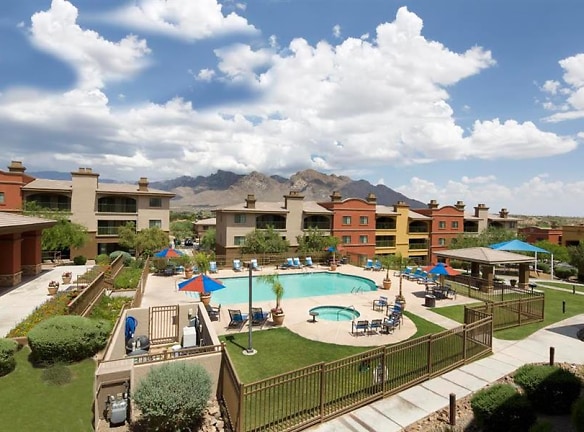- Home
- Arizona
- Tucson
- Apartments
- Oro Vista Luxury Apartments
Special Offer
NOW AVAILABLE - Renovated and Brand New Apartments!
Up to $1,000 off on select floorplans.
Completely Renovated Kitchens with NEW Cabinets
Stainless Steel Appliances
Quartz Countertops & Backsplashes
New Light Fixtures
Under Cabinet Lighting
Up to $1,000 off on select floorplans.
Completely Renovated Kitchens with NEW Cabinets
Stainless Steel Appliances
Quartz Countertops & Backsplashes
New Light Fixtures
Under Cabinet Lighting
$1,468+per month
Oro Vista Luxury Apartments
1301 W Lambert Ln
Tucson, AZ 85737
1-3 bed, 1-2 bath • 800+ sq. ft.
7 Units Available
Managed by Oakland Management Corp
Quick Facts
Property TypeApartments
Deposit$--
NeighborhoodTortolita
Lease Terms
6-Month, 7-Month, 9-Month, 10-Month, 11-Month, 12-Month, 13-Month, 14-Month, 15-Month
Pets
Cats Allowed, Dogs Allowed
* Cats Allowed Deposit: $100 (1pet) -$200 (2 pets), Fee: $200 (1pet) -$300 (2 pets), Rent: $25 (1pet) -$40 (2 pets), Dogs Allowed Deposit: $100 (1pet) -$200 (2 pets), Fee: $200 (1pet) -$300 (2 pets), Rent: $25 (1pet) -$40 (2 pets)
Description
Oro Vista Luxury Apartments
This property is managed by Beztak, 2023 recipient of the US Best Managed Companies for the fourth year in a row, sponsored by Deloitte Private and The Wall Street Journal. Call and let us tell you why!Just minutes from the front gates of our community, you will feel right at home. With views of the Santa Catalina Mountains in the heart of the Oro Valley, the luxury community will literally take your breath away. When you can pull yourself away from that spectacular view, we think you'll find our luxury apartments to be beyond compare. Our gated community boasts several high-end features like a heated pool and spa, clubhouse and veranda with fireplace for any of your entertainment needs and a fitness and business center for the ultimate in convenience. Virtual and Contact-Free Leasing and Move-In Available - Self-Guided Tours with Lockboxes- FaceTime/Skype Tours- Apply & Sign Online
Floor Plans + Pricing
La Plata

$1,468+
1 bd, 1 ba
800+ sq. ft.
Terms: Per Month
Deposit: Please Call
El Oro

$1,574+
2 bd, 2 ba
1125+ sq. ft.
Terms: Per Month
Deposit: $200
El Platino

$2,080+
2 bd, 2 ba
1130+ sq. ft.
Terms: Per Month
Deposit: $200
El Diamante

$2,075+
3 bd, 2 ba
1300+ sq. ft.
Terms: Per Month
Deposit: $300
Floor plans are artist's rendering. All dimensions are approximate. Actual product and specifications may vary in dimension or detail. Not all features are available in every rental home. Prices and availability are subject to change. Rent is based on monthly frequency. Additional fees may apply, such as but not limited to package delivery, trash, water, amenities, etc. Deposits vary. Please see a representative for details.
Manager Info
Oakland Management Corp
Monday
09:00 AM - 06:00 PM
Tuesday
09:00 AM - 06:00 PM
Wednesday
09:00 AM - 06:00 PM
Thursday
09:00 AM - 06:00 PM
Friday
09:00 AM - 06:00 PM
Saturday
10:00 AM - 06:00 PM
Schools
Data by Greatschools.org
Note: GreatSchools ratings are based on a comparison of test results for all schools in the state. It is designed to be a starting point to help parents make baseline comparisons, not the only factor in selecting the right school for your family. Learn More
Features
Interior
Furnished Available
Short Term Available
Air Conditioning
Alarm
Balcony
Cable Ready
Ceiling Fan(s)
Dishwasher
Fireplace
Microwave
New/Renovated Interior
Oversized Closets
Stainless Steel Appliances
View
Washer & Dryer In Unit
Garbage Disposal
Patio
Refrigerator
Community
Accepts Credit Card Payments
Accepts Electronic Payments
Business Center
Clubhouse
Emergency Maintenance
Fitness Center
Gated Access
Hot Tub
Playground
Swimming Pool
Trail, Bike, Hike, Jog
Wireless Internet Access
Controlled Access
On Site Maintenance
On Site Management
Corporate
Lifestyles
Corporate
Other
24-hour emergency maintenance service
Carport
Clubhouse veranda with fireplace
Complimentary reserved covered parking
Controlled access community
Interior fire-sprinkler system
Relaxing spa
Spectacular views
State-of-the-art fitness center
Tantalizing heated pool
Laundry room with full-size GE washer and dryer
Private entrance for each residence
Windows fitted with designer selected blinds
Satin nickel hardware throughout
Soft hued paint accented with white paneled doors
Attached garage parking available
1st floor
2nd floor
3rd floor
Courtyard view
Courtyard and mountain view
Cozy fireplace
Interior Patio/Balcony
Pool and mountain view
Pool view
Sunset view
Fairway mountain view
We take fraud seriously. If something looks fishy, let us know.

