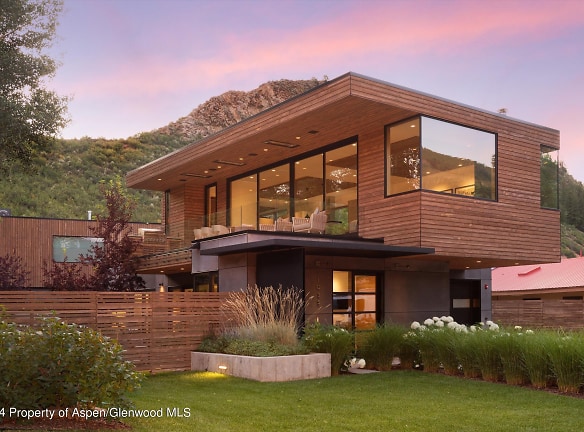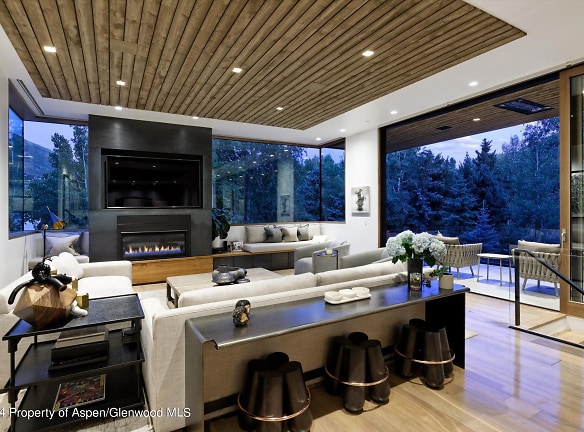- Home
- Colorado
- Aspen
- Apartments
- 1035 Cemetery Ln
$90,000per month
1035 Cemetery Ln
Aspen, CO 81611
4 bed, 4.5 bath • 3,408 sq. ft.
Active
Managed by Douglas Elliman!Joshua & Co Kendall Dalton
Quick Facts
Property TypeApartments
Deposit$--
Pets
Dogs Allowed
* Dogs Allowed Call for Details
Description
1035 Cemetery Ln
New and exclusive to the Aspen rental market, 1035 Cemetery Lane is the epitome of style, sophistication, luxury, and an eye for detail offering scenic views, plentiful natural light, and a pristine landscaped and fenced yard. The upper level living area features magnificent windows and floor-to-ceiling sliding wall system that walks out to a heated outdoor patio with dining area, seating, chef's grill, and incredible Aspen Mountain views. Perfect for entertaining friends and family, the open living concept enjoys a spacious gourmet kitchen with Miele appliances, kitchen island with Dekton countertops, as well as Poliform cabinets with plenty of storage and seating. On top of that, there is a separate dining area, fabulous for more formal occasions and intimate gatherings. The luxurious primary bedroom features a sliding door system that walks out to the saltwater spa and perfectly manicured outdoor area. Beautiful en suite primary bath includes steam shower, double vanity, soaking tub, and spacious walk-in closet with safe. The lower-level features three en suite bedrooms and cozy secondary living space. Additional amenities include office, two car garage with dog wash and additional storage for bikes and ski gear. Enjoy hiking, biking, and golfing out your front door! Located on the Cemetery Lane bus route with close proximity to Stein Park and the Rio Grande Trail makes for easy access to downtown Aspen.
Manager Info
Douglas Elliman!Joshua & Co Kendall Dalton https://www.realtor.com/rentals/details/1035-Cemetery-Ln_Aspen_CO_81611_M16832-98819?s=AGSMLS&m=182931&c=rent&f=listhub
3yd-AGSMLS-182931
Call for office hours
Schools
Data by Greatschools.org
Note: GreatSchools ratings are based on a comparison of test results for all schools in the state. It is designed to be a starting point to help parents make baseline comparisons, not the only factor in selecting the right school for your family. Learn More
Features
Interior
Fireplace
Deck
Patio
Oversized Closets
Community
Extra Storage
Pet Friendly
Other
Garage
Private Yard
We take fraud seriously. If something looks fishy, let us know.
Looking for more?
Some of the materials or information displayed on this page may be subject to copyright protection by another party. To the extent such copyright rights exist, the following notice applies: Copyright (c) 2024 Aspen/Glenwood Springs MLS. All rights reserved. All information provided by the listing agent/broker is deemed reliable but is not guaranteed and should be independently verified.

