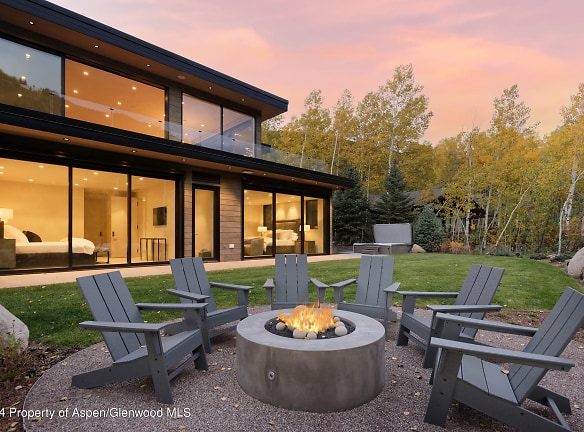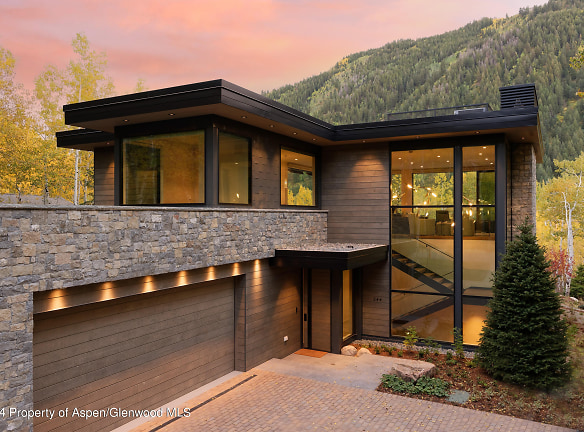$125,000per month
244 Eastwood Rd
Aspen, CO 81611
6 bed, 6.5 bath • 5,444 sq. ft.
Active
Managed by CHRISTIE'S INTERNATIONAL REAL ESTATE ASPEN SNOWMASS, LLC Susan C. Plummer
Quick Facts
Property TypeHouses and Homes
Deposit$--
NeighborhoodDowntown
Pets
Dogs Call For Details, Cats Call For Details
Description
244 Eastwood Rd
(PLEASE SEE VIDEO in photo tab) On the quiet east side of town, find this exceptional home recently built by award-winning Thunderbowl Architects and Kaegebein Fine Homebuilding. The contemporary new home boasts floor-to-ceiling glass walls which open to the stunning views of Aspen for indoor/outdoor living. Graciously entertain with 5,444 square feet of heated living space, 6 generous bedrooms and 8 baths. WALK TO ASPEN: Located less than one mile from the gondola with easy access along the east Aspen trail or free Dial-A-Ride shuttle to your driveway. The home was thoughtfully designed on 3 floors, offering ample separation between the oversized media room with wet bar and the top floor living area, while connected by an elevator and a glass enclosed staircase. The exquisite finishes embrace a luxe contemporary and modern aesthetic. Rounding out the features of this singular home are 2 gas fireplaces, full central air conditioning, smart-home controls, an oversized 2-car garage, Tesla hookup, wrap-around balcony with built in heat lamps, and a sodded flat yard with hot-tub and firepit. Located in City of Aspen: stays less than 30 nights are subject to 21.3% tax. Availability changes often, so call for updated calendar.
Manager Info
CHRISTIE'S INTERNATIONAL REAL ESTATE ASPEN SNOWMASS, LLC Susan C. Plummer https://www.realtor.com/rentals/details/244-Eastwood-Dr_Aspen_CO_81611_M21033-20935?s=AGSMLS&m=183394&c=rent&f=listhub
3yd-AGSMLS-183394
Call for office hours
Schools
Data by Greatschools.org
Note: GreatSchools ratings are based on a comparison of test results for all schools in the state. It is designed to be a starting point to help parents make baseline comparisons, not the only factor in selecting the right school for your family. Learn More
Features
Interior
Air Conditioning
Fireplace
Deck
Patio
Elevator
Other
Garage
Private Yard
We take fraud seriously. If something looks fishy, let us know.
Looking for more?
Some of the materials or information displayed on this page may be subject to copyright protection by another party. To the extent such copyright rights exist, the following notice applies: Copyright (c) 2024 Aspen/Glenwood Springs MLS. All rights reserved. All information provided by the listing agent/broker is deemed reliable but is not guaranteed and should be independently verified.

