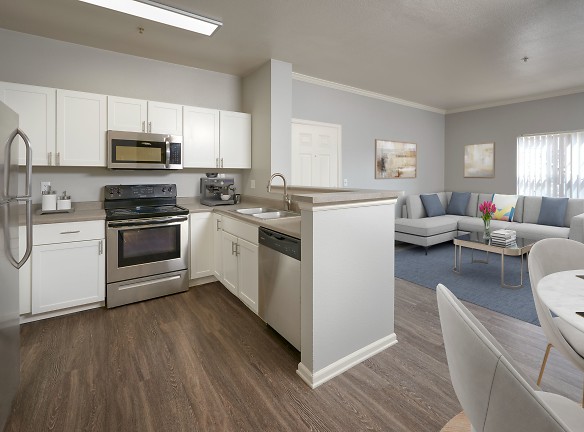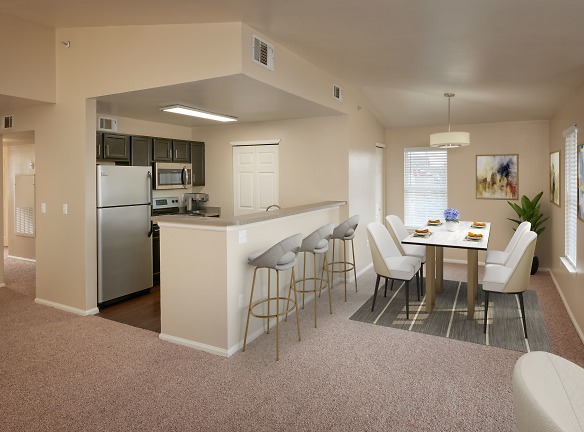- Home
- Colorado
- Aurora
- Apartments
- Westridge Apartments
$1,559+per month
Westridge Apartments
445 N Helena Ct
Aurora, CO 80011
1-3 bed, 1-2 bath • 703+ sq. ft.
1 Unit Available
Managed by Apartment Management Consultants, AMC
Quick Facts
Property TypeApartments
Deposit$--
NeighborhoodCentretech
Application Fee38
Lease Terms
Our lease terms are: 6-12 months (Please note that lease terms may vary, are subject to change without notice, and are based on availability. Inquire with property staff for complete details)Pet Policy: Maximum 2 pets per 1 and 2 Bedroom Apartment.OAC (on approved credit)
Pets
Cats Allowed, Dogs Allowed
* Cats Allowed Breed Restrictions Apply. We are a pet friendly community and you can have up to 3 pets pet apartment home. Fees are per pet. $150 Pet fee for Second Pet Deposit: $--, Dogs Allowed Breed Restrictions Apply. We are a pet friendly community and you can have up to 3 pets pet apartment home. Fees are per pet. $150 Pet fee for Second Pet Deposit: $--
Description
Westridge Apartments
Welcome to the beautiful community at Westridge Apartments in Aurora, CO, stretching over 12 acres of incredible landscape. Situated along the Highline Canal Trail, our apartment community connects residents with nature, taking in the picturesque landscape of Colorado along one of the most sought after trails for hikers, joggers, cyclists, bird watchers, and more. Take in the morning breeze while admiring the unmistakable Colorado landscape, and then take the short journey into the city for work or entertainment. While our Aurora apartments offer a beautiful glimpse of nature, Westridge is just minutes from downtown Aurora.
Applicant has the right to provide Westridge Apartments with a Portable Tenant Screening Report (PTSR) that is not more than 30 days old, as defined in Colorado Revised Statutes 38-12-902(2.5); and 2) if Applicant provides Westridge Apartments with a PTSR, Westridge Apartments is prohibited from: a) charging Applicant a rental application fee; or b) charging Applicant a fee for Westridge Apartments to access or use the PTSR.
Applicant has the right to provide Westridge Apartments with a Portable Tenant Screening Report (PTSR) that is not more than 30 days old, as defined in Colorado Revised Statutes 38-12-902(2.5); and 2) if Applicant provides Westridge Apartments with a PTSR, Westridge Apartments is prohibited from: a) charging Applicant a rental application fee; or b) charging Applicant a fee for Westridge Apartments to access or use the PTSR.
Floor Plans + Pricing
a1.1

$1,559+
1 bd, 1 ba
703+ sq. ft.
Terms: Per Month
Deposit: $500
b1.1

2 bd, 1 ba
857+ sq. ft.
Terms: Per Month
Deposit: $500
b3.1

$1,899+
2 bd, 1 ba
935+ sq. ft.
Terms: Per Month
Deposit: $500
c1.2

3 bd, 2.5 ba
1399+ sq. ft.
Terms: Per Month
Deposit: $500
b2.2

$1,859
2 bd, 2 ba
873-875+ sq. ft.
Terms: Per Month
Deposit: $500
Floor plans are artist's rendering. All dimensions are approximate. Actual product and specifications may vary in dimension or detail. Not all features are available in every rental home. Prices and availability are subject to change. Rent is based on monthly frequency. Additional fees may apply, such as but not limited to package delivery, trash, water, amenities, etc. Deposits vary. Please see a representative for details.
Manager Info
Apartment Management Consultants, AMC
Sunday
Closed.
Monday
09:00 AM - 06:00 PM
Tuesday
09:00 AM - 06:00 PM
Wednesday
09:00 AM - 06:00 PM
Thursday
09:00 AM - 06:00 PM
Friday
09:00 AM - 06:00 PM
Saturday
10:00 AM - 04:00 PM
Schools
Data by Greatschools.org
Note: GreatSchools ratings are based on a comparison of test results for all schools in the state. It is designed to be a starting point to help parents make baseline comparisons, not the only factor in selecting the right school for your family. Learn More
Features
Interior
Disability Access
Air Conditioning
Balcony
Cable Ready
Ceiling Fan(s)
Dishwasher
Hardwood Flooring
Microwave
New/Renovated Interior
Oversized Closets
Smoke Free
Washer & Dryer In Unit
Deck
Garbage Disposal
Patio
Refrigerator
Community
Accepts Credit Card Payments
Accepts Electronic Payments
Business Center
Clubhouse
Fitness Center
High Speed Internet Access
Pet Park
Playground
Swimming Pool
Wireless Internet Access
Controlled Access
Media Center
On Site Maintenance
On Site Management
On Site Patrol
Other
Fully Renovated Interiors
In-Home Washer and Dryer
Stainless-Steel Appliances
Custom Espresso Cabinetry
Brushed Nickel Hardware
High Vaulted or 9 Foot Ceilings*
Simulated Wood Plank Flooring
Crown Molding
Designer-Inspired Lighting & Fixtures
Two-Tone Paint
Additional Storage
USB Charging Ports
Built-In Bookshelves*
Central Heating and Air Conditioning
Private Balcony/Patio
Scenic Mountain and Canal Views*
Digital Thermostats
Beautiful Outdoor Pool
Relaxing Spa
Professional Landscaping
Professionally Managed
Pet Friendly
Off-Leash Dog Park
Online Payments Accepted
24-Hour Courtesy Patrol
24-Hour Service Request Submittals
24-Hour Emergency Maintenance
Adjacent Playroom in Fitness Area
Walking Bridge to High Line Canal Trail
Located Near Light Rail
Bus
and Major Interstates
Near High Line Park and Grandview Park
* Select Homes
We take fraud seriously. If something looks fishy, let us know.

