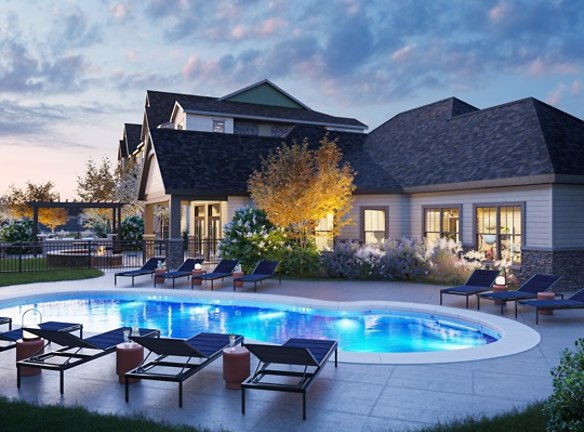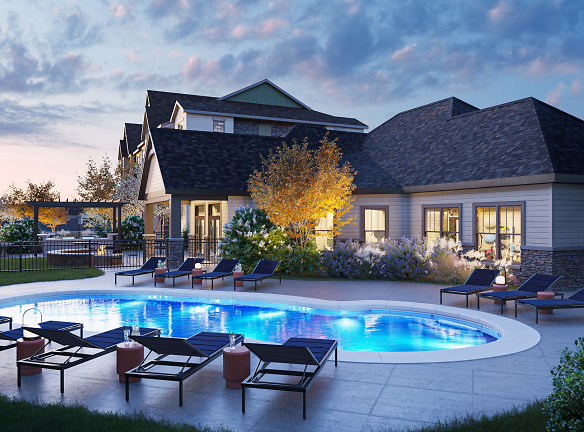- Home
- Colorado
- Brighton
- Apartments
- Thayne Apartments
Contact Property
$1,615+per month
Thayne Apartments
305 North 42nd Avenue
Brighton, CO 80601
1-3 bed, 1-2 bath • 677+ sq. ft.
10+ Units Available
Managed by Greystar
Quick Facts
Property TypeApartments
Deposit$--
Lease Terms
12-Month, 13-Month, 14-Month, 15-Month, 16-Month, 17-Month, 18-Month
Pets
Cats Allowed, Dogs Allowed
* Cats Allowed Deposit: $--, Dogs Allowed Deposit: $--
Description
Thayne
Premiering Summer 2023!
Naturally bold, with all the sophisticated style and modern conveniences of an urban village, Thayne is a destination in its own right.
Inspired by the setting, Thayne Apartments strikes an expert balance, freeing you to explore the wild open outdoors and welcoming local culture, while also enveloping you in modern comforts. Like a stylish co-working lounge for working outside your home in a large, modern space, or a Clubhouse for gathering and entertaining with a chef?s kitchen, living room, and TVs for movies or game night. All this and so much more is spread across a spacious 12-building community with walkways interwoven throughout. That?s why a home at Thayne is more than just a place to store your gear, though there?s plenty of room for that, and more than a spot to catch some shut-eye between work and outings on the mountain or town.
Naturally bold with the sophisticated style and modern conveniences of an urban village, Thayne Apartments is a destination. Enjoy relaxing and exercising at Thayne?s playground, expansive dog park, fitness center and property recreational paths.
Within Thayne?s vibrant setting, each home feels like an artful oasis, featuring stainless steel appliances and quartz countertops, and light maple wood-style flooring. Warm and welcoming, yet wide open to possibility, Thayne invites you to settle in.
Naturally bold, with all the sophisticated style and modern conveniences of an urban village, Thayne is a destination in its own right.
Inspired by the setting, Thayne Apartments strikes an expert balance, freeing you to explore the wild open outdoors and welcoming local culture, while also enveloping you in modern comforts. Like a stylish co-working lounge for working outside your home in a large, modern space, or a Clubhouse for gathering and entertaining with a chef?s kitchen, living room, and TVs for movies or game night. All this and so much more is spread across a spacious 12-building community with walkways interwoven throughout. That?s why a home at Thayne is more than just a place to store your gear, though there?s plenty of room for that, and more than a spot to catch some shut-eye between work and outings on the mountain or town.
Naturally bold with the sophisticated style and modern conveniences of an urban village, Thayne Apartments is a destination. Enjoy relaxing and exercising at Thayne?s playground, expansive dog park, fitness center and property recreational paths.
Within Thayne?s vibrant setting, each home feels like an artful oasis, featuring stainless steel appliances and quartz countertops, and light maple wood-style flooring. Warm and welcoming, yet wide open to possibility, Thayne invites you to settle in.
Floor Plans + Pricing
A2

A1

A3

A4

A5

B1

B2

B3

B4

B5

C1

C2

C3

Floor plans are artist's rendering. All dimensions are approximate. Actual product and specifications may vary in dimension or detail. Not all features are available in every rental home. Prices and availability are subject to change. Rent is based on monthly frequency. Additional fees may apply, such as but not limited to package delivery, trash, water, amenities, etc. Deposits vary. Please see a representative for details.
Manager Info
Greystar
Sunday
12:00 PM - 05:00 PM
Monday
10:00 AM - 06:00 PM
Tuesday
10:00 AM - 06:00 PM
Wednesday
10:00 AM - 06:00 PM
Thursday
10:00 AM - 06:00 PM
Friday
10:00 AM - 06:00 PM
Saturday
10:00 AM - 05:00 PM
Schools
Data by Greatschools.org
Note: GreatSchools ratings are based on a comparison of test results for all schools in the state. It is designed to be a starting point to help parents make baseline comparisons, not the only factor in selecting the right school for your family. Learn More
Features
Interior
Air Conditioning
Cable Ready
Dishwasher
Stainless Steel Appliances
Washer & Dryer In Unit
Garbage Disposal
Refrigerator
Community
Clubhouse
Emergency Maintenance
Fitness Center
Pet Park
Swimming Pool
Other
New apartment homes
Stainless Steel
Wood-Style Flooring
Quartz countertops
Oversized windows
Pool & Children's Playground
Co-Working Spaces
Coffee and Herbal Tea Bar
Picnic area with grills
Onsite dog park
WiFi is included in our rent prices!
Dog Park
We take fraud seriously. If something looks fishy, let us know.

