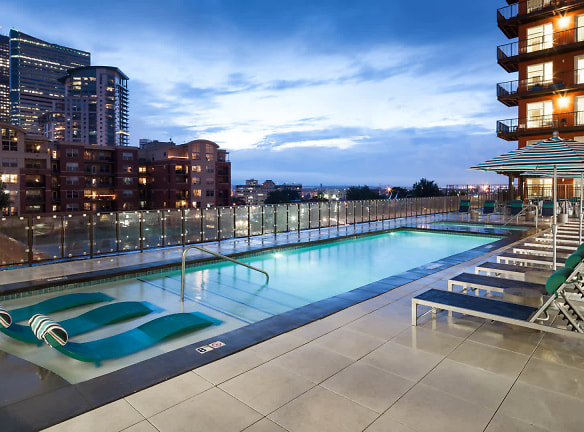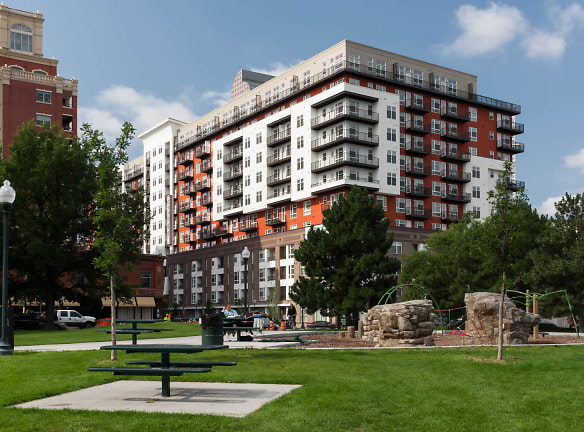- Home
- Colorado
- Denver
- Apartments
- Radius Uptown Apartments
Special Offer
Contact Property
Up to 1/2 month off select apartment homes [Offer good thru May 03, 2024]
$1,455+per month
Radius Uptown Apartments
1935 N Logan St
Denver, CO 80203
Studio-2 bed, 1-2 bath • 563+ sq. ft.
2 Units Available
Managed by Equity Residential
Quick Facts
Property TypeApartments
Deposit$--
NeighborhoodEast Central Denver
Lease Terms
Our lease terms are: Flexible terms. (Please note that lease terms may vary, are subject to change without notice, and are based on availability. Inquire with property staff for complete details).
Pets
Cats Allowed, Dogs Allowed
* Cats Allowed Deposit: $--, Dogs Allowed Deposit: $--
Description
Radius Uptown Apartments
Right outside of Downtown Denver, Radius Uptown Apartments creates a stylish high-rise living experience just moments away from the best dining and entertainment in the city. With smart home technology, our collection of studios, one- and two-bedroom homes also feature stunning finishes, stainless steel appliances and over-sized windows to admire the views. Our community common spaces are equally well equipped. Residents of Radius Uptown Apartments can train in the state-of-the-art fitness center, mingle in the clubhouse and take in the stunning surroundings out on our rooftop deck. We also encourage residents of Radius Uptown to explore the neighborhood and discover all of the incredible destinations that are just beyond the front door. Radius Uptown is Airbnb-friendly, which means you can host your apartment here part-time. You have the right to provide us with a portable screening report as defined under Colorado law. If you provide us with a portable screening report, we are prohibited from charging you an application fee or charging you a fee in order for us to access the report. Business License Number - 2022-BFN-0024349
Floor Plans + Pricing
S1

$1,455+
Studio, 1 ba
563+ sq. ft.
Terms: Per Month
Deposit: $250
S2

Studio, 1 ba
580+ sq. ft.
Terms: Per Month
Deposit: $250
A6

1 bd, 1 ba
609+ sq. ft.
Terms: Per Month
Deposit: $300
A5

1 bd, 1 ba
625+ sq. ft.
Terms: Per Month
Deposit: $300
A1

$1,930+
1 bd, 1 ba
680+ sq. ft.
Terms: Per Month
Deposit: $300
A7

1 bd, 1 ba
842+ sq. ft.
Terms: Per Month
Deposit: $300
A3

$2,210+
1 bd, 1 ba
880+ sq. ft.
Terms: Per Month
Deposit: $300
A2

$2,165+
1 bd, 1 ba
905+ sq. ft.
Terms: Per Month
Deposit: $300
A8

1 bd, 1 ba
996+ sq. ft.
Terms: Per Month
Deposit: $300
B1

2 bd, 2 ba
1019+ sq. ft.
Terms: Per Month
Deposit: $350
A4

1 bd, 1 ba
1050+ sq. ft.
Terms: Per Month
Deposit: $300
A9

Studio, 1 ba
1081+ sq. ft.
Terms: Per Month
Deposit: $300
B2

2 bd, 2 ba
1081+ sq. ft.
Terms: Per Month
Deposit: $350
B2_No_Balcony

$2,605+
2 bd, 2 ba
1081+ sq. ft.
Terms: Per Month
Deposit: $350
B3

2 bd, 2 ba
1211+ sq. ft.
Terms: Per Month
Deposit: $350
T1

2 bd, 2 ba
1289+ sq. ft.
Terms: Per Month
Deposit: $350
Floor plans are artist's rendering. All dimensions are approximate. Actual product and specifications may vary in dimension or detail. Not all features are available in every rental home. Prices and availability are subject to change. Rent is based on monthly frequency. Additional fees may apply, such as but not limited to package delivery, trash, water, amenities, etc. Deposits vary. Please see a representative for details.
Manager Info
Equity Residential
Sunday
Closed
Monday
Closed
Tuesday
10:00 AM - 06:00 PM
Wednesday
10:00 AM - 06:00 PM
Thursday
10:00 AM - 06:00 PM
Friday
10:00 AM - 06:00 PM
Saturday
10:00 AM - 05:00 PM
Schools
Data by Greatschools.org
Note: GreatSchools ratings are based on a comparison of test results for all schools in the state. It is designed to be a starting point to help parents make baseline comparisons, not the only factor in selecting the right school for your family. Learn More
Features
Interior
Disability Access
Short Term Available
Air Conditioning
Balcony
Cable Ready
Ceiling Fan(s)
Dishwasher
Elevator
Hardwood Flooring
Island Kitchens
Microwave
New/Renovated Interior
Oversized Closets
Smoke Free
Stainless Steel Appliances
View
Washer & Dryer In Unit
Deck
Patio
Refrigerator
Community
Accepts Credit Card Payments
Accepts Electronic Payments
Business Center
Clubhouse
Emergency Maintenance
Extra Storage
Fitness Center
High Speed Internet Access
Hot Tub
Individual Leases
Swimming Pool
Trail, Bike, Hike, Jog
Wireless Internet Access
Conference Room
Controlled Access
On Site Maintenance
On Site Management
On Site Patrol
Other
Cabanas
BBQ Stations
Rooftop Patio
Meeting Room
Fire Pit with Covered Grill Areas
Yoga/Pilates Studio
Spin Studio
Bike and Pet Wash
WiFi Lounge
Ceiling Fans with Lights in Bedrooms
Bluetooth Speaker Tech Package in Select Homes
Plank Flooring in Living Room and Kitchen Areas
Walk-in Closets*
Quartz Countertops
Stainless Steel Appliance
Glass Backsplash in Kitchen and Bathrooms
We take fraud seriously. If something looks fishy, let us know.

