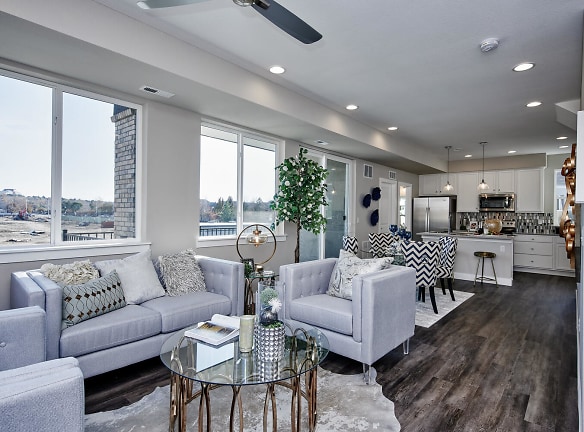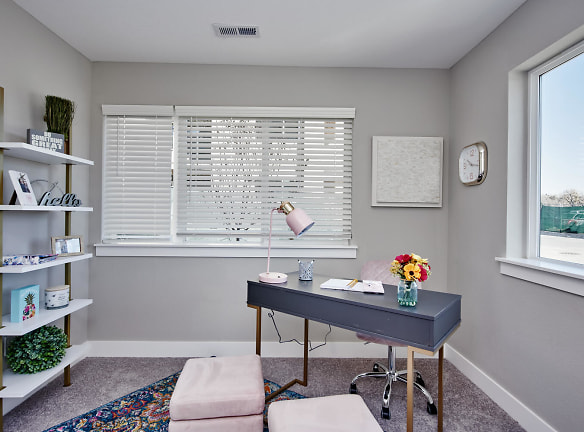- Home
- Colorado
- Denver
- Townhouses And Condos
- Creekline Townhomes
$2,495+per month
Creekline Townhomes
8625 E Iliff Ave
Denver, CO 80231
2-4 bed, 2-3 bath • 1,156+ sq. ft.
2 Units Available
Managed by Creekline Townhomes LLC
Quick Facts
Property TypeTownhouses And Condos
Deposit$--
NeighborhoodIndian Creek
Application Fee35
Lease Terms
6-Month, 10-Month, 12-Month, 14-Month
Pets
Dogs Allowed, Cats Allowed
* Dogs Allowed Restrictions Apply Call Office Weight Restriction: 85 lbs Deposit: $--, Cats Allowed Restrictions Apply Call Office Deposit: $--
Description
Creekline Townhomes
Welcome to Creekline an intimate community of townhomes, nestled between the Cherry Creek Trail and the Highline Canal.
Creekline is a community featuring 68 townhomes. We are located on the north side of East Iliff Avenue, at South Yosemite Street in Arapahoe County.
Creekline is a community featuring 68 townhomes. We are located on the north side of East Iliff Avenue, at South Yosemite Street in Arapahoe County.
Floor Plans + Pricing
Dillion

$2,495+
2 bd, 2.5 ba
1156+ sq. ft.
Terms: Per Month
Deposit: Please Call
Boulder

$2,595+
2 bd, 2.5 ba
1378+ sq. ft.
Terms: Per Month
Deposit: Please Call
Bailey

$2,695+
3 bd, 2.5 ba
1378+ sq. ft.
Terms: Per Month
Deposit: $500
Conifer

$2,875+
3 bd, 3.5 ba
1455+ sq. ft.
Terms: Per Month
Deposit: Please Call
Avon

$3,120+
4 bd, 3.5 ba
1502+ sq. ft.
Terms: Per Month
Deposit: Please Call
Aspen

$2,995+
3 bd, 3.5 ba
1502+ sq. ft.
Terms: Per Month
Deposit: $500
Floor plans are artist's rendering. All dimensions are approximate. Actual product and specifications may vary in dimension or detail. Not all features are available in every rental home. Prices and availability are subject to change. Rent is based on monthly frequency. Additional fees may apply, such as but not limited to package delivery, trash, water, amenities, etc. Deposits vary. Please see a representative for details.
Manager Info
Creekline Townhomes LLC
Sunday
Closed.
Monday
09:00 AM - 05:00 PM
Tuesday
09:00 AM - 05:00 PM
Wednesday
09:00 AM - 05:00 PM
Thursday
09:00 AM - 05:00 PM
Friday
09:00 AM - 05:00 PM
Saturday
09:00 AM - 05:00 PM
Schools
Data by Greatschools.org
Note: GreatSchools ratings are based on a comparison of test results for all schools in the state. It is designed to be a starting point to help parents make baseline comparisons, not the only factor in selecting the right school for your family. Learn More
Features
Interior
Air Conditioning
Balcony
Ceiling Fan(s)
Dishwasher
Hardwood Flooring
Island Kitchens
Loft Layout
Microwave
New/Renovated Interior
Oversized Closets
Smoke Free
Stainless Steel Appliances
Vaulted Ceilings
Washer & Dryer In Unit
Deck
Garbage Disposal
Patio
Refrigerator
Community
Accepts Credit Card Payments
Accepts Electronic Payments
Trail, Bike, Hike, Jog
On Site Maintenance
On Site Management
On-site Recycling
Green Space
Non-Smoking
Pet Friendly
Lifestyles
Pet Friendly
Other
Attached 2 car garage included with every townhome
Private entrances
2, 3, & 4 bedroom townhomes available
Private, 3-story living with no neighbors above
9' main level ceilings
Dual pane windows
Energy star appliances
Gourmet kitchens
Kitchen pantries
42" custom cabinets
Quartz countertops
Master suites with walk in closets
4 piece Master baths with oversized showers
Private community
Large open spaces with landscaped paths
Conveniently located
9 minutes to Cherry Creek
15 minutes to Downtown
15 minutes to the Tech Center
25 minutes to DIA
Award winning Cherry Creek Schools
Community pool with spa (future)
Community dog wash (future)
Private Decks
Private patio/yards
We take fraud seriously. If something looks fishy, let us know.

