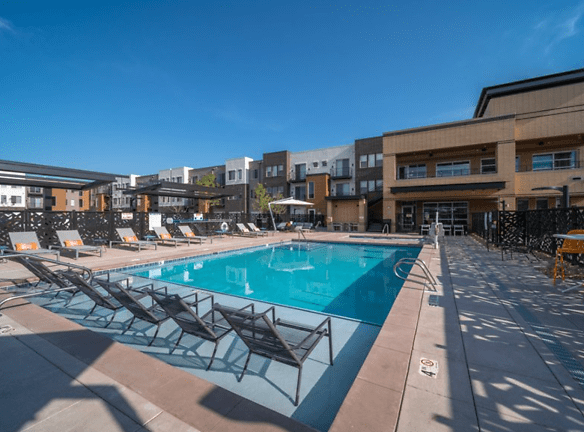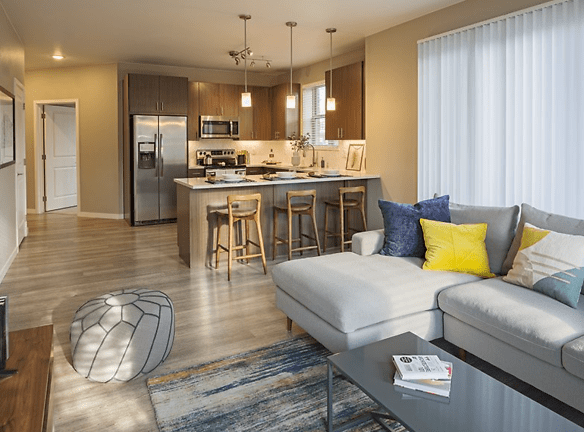- Home
- Colorado
- Denver
- Apartments
- Elevate At Pena Station Apartments
$1,630+per month
Elevate At Pena Station Apartments
17507 E 61st Ave
Denver, CO 80239
1-3 bed, 1-2 bath • 631+ sq. ft.
9 Units Available
Managed by Apartment Management Consultants, AMC
Quick Facts
Property TypeApartments
Deposit$--
NeighborhoodNortheast Denver
Application Fee42.28
Lease Terms
Variable, 6-Month, 7-Month, 8-Month, 9-Month, 10-Month, 11-Month, 12-Month, 13-Month, 14-Month
Pets
Cats Allowed, Dogs Allowed
* Cats Allowed Call for details Deposit: $--, Dogs Allowed Call for details Deposit: $--
Description
Elevate at Pena Station
Find your new home at the crossroads of luxury and convenient living with Elevate at Pena Station! With designer apartments, deluxe amenities, and close access to some of the greatest heights and flights in the world, you'll discover what high-end living really feels like. Energize your lifestyle in our fitness center complete with yoga, spin, and barre room, or strengthen your friendships in our 7,000 square foot clubhouse, private pool, or spa. Discover true wilderness and expansive scenery on the greatest hikes near Denver or view the vibrant, natural world at the Rocky Mountain Arsenal National Wildlife Refuge. A short ride from Denver International Airport and within walking distance of the commuter rail and RTD A-Line, Elevate at Pena Station offers you a life elevated as it offers you access to the world. Come home to any of our 1, 2, and 3 bedroom apartments and come home to an invigorated way of living. Contact Elevate at Pena Station today.
Applicant has the right to provide Elevate at Pena Station with a Portable Tenant Screening Report (PTSR) that is not more than 30 days old, as defined in Colorado Revised Statutes 38-12-902(2.5); and 2) if Applicant provides Elevate at Penn Station with a PTSR, Elevate at Penn Station is prohibited from: a) charging Applicant a rental application fee; or b) charging Applicant a fee for Elevate at Penn Station to access or use the PTSR.
Applicant has the right to provide Elevate at Pena Station with a Portable Tenant Screening Report (PTSR) that is not more than 30 days old, as defined in Colorado Revised Statutes 38-12-902(2.5); and 2) if Applicant provides Elevate at Penn Station with a PTSR, Elevate at Penn Station is prohibited from: a) charging Applicant a rental application fee; or b) charging Applicant a fee for Elevate at Penn Station to access or use the PTSR.
Floor Plans + Pricing
1BRCL

$1,650
1 bd, 1 ba
751+ sq. ft.
Terms: Per Month
Deposit: $500
1BEK2

$1,650
1 bd, 1 ba
754+ sq. ft.
Terms: Per Month
Deposit: $500
1BRE+

$1,940+
1 bd, 1 ba
821+ sq. ft.
Terms: Per Month
Deposit: $500
1BR+

$1,860
1 bd, 1 ba
702-707+ sq. ft.
Terms: Per Month
Deposit: $500
1BRTA

1 bd, 1 ba
636-640+ sq. ft.
Terms: Per Month
Deposit: $500
2BR+

$2,350
2 bd, 2 ba
1066-1069+ sq. ft.
Terms: Per Month
Deposit: $500
2BRE

$2,200+
2 bd, 2 ba
1089-1101+ sq. ft.
Terms: Per Month
Deposit: $500
1BEK1

1 bd, 1 ba
631-754+ sq. ft.
Terms: Per Month
Deposit: $500
1BRK2

$1,630+
1 bd, 1 ba
633-640+ sq. ft.
Terms: Per Month
Deposit: $500
2BRC1

$2,240
2 bd, 2 ba
1004-1006+ sq. ft.
Terms: Per Month
Deposit: $500
2BROC

$2,320+
2 bd, 2 ba
1146-1157+ sq. ft.
Terms: Per Month
Deposit: $500
1BR++

1 bd, 1 ba
761-774+ sq. ft.
Terms: Per Month
Deposit: $500
2BR++

2 bd, 2 ba
1124-1134+ sq. ft.
Terms: Per Month
Deposit: $500
2BR

$2,230+
2 bd, 2 ba
999-1002+ sq. ft.
Terms: Per Month
Deposit: $500
2BRC2

$2,280
2 bd, 2 ba
1094-1105+ sq. ft.
Terms: Per Month
Deposit: $500
2BRTA

2 bd, 2 ba
1000-1002+ sq. ft.
Terms: Per Month
Deposit: $500
1BRK1

$1,680+
1 bd, 1 ba
631-639+ sq. ft.
Terms: Per Month
Deposit: $500
3BR

$5,000
3 bd, 2 ba
1222-1223+ sq. ft.
Terms: Per Month
Deposit: $500
Floor plans are artist's rendering. All dimensions are approximate. Actual product and specifications may vary in dimension or detail. Not all features are available in every rental home. Prices and availability are subject to change. Rent is based on monthly frequency. Additional fees may apply, such as but not limited to package delivery, trash, water, amenities, etc. Deposits vary. Please see a representative for details.
Manager Info
Apartment Management Consultants, AMC
Sunday
Closed.
Monday
09:00 AM - 05:00 PM
Tuesday
09:00 AM - 05:00 PM
Wednesday
09:00 AM - 05:00 PM
Thursday
09:00 AM - 05:00 PM
Friday
09:00 AM - 05:00 PM
Saturday
10:00 AM - 05:00 PM
Schools
Data by Greatschools.org
Note: GreatSchools ratings are based on a comparison of test results for all schools in the state. It is designed to be a starting point to help parents make baseline comparisons, not the only factor in selecting the right school for your family. Learn More
Features
Interior
Disability Access
Air Conditioning
Balcony
Cable Ready
Ceiling Fan(s)
Dishwasher
Island Kitchens
Microwave
New/Renovated Interior
Oversized Closets
Stainless Steel Appliances
View
Washer & Dryer In Unit
Garbage Disposal
Patio
Refrigerator
Upgraded HVAC Filtration
Energy Star certified Appliances
Community
Accepts Credit Card Payments
Accepts Electronic Payments
Business Center
Clubhouse
Emergency Maintenance
Fitness Center
High Speed Internet Access
Hot Tub
Pet Park
Public Transportation
Swimming Pool
Trail, Bike, Hike, Jog
Wireless Internet Access
Conference Room
Controlled Access
On Site Maintenance
On Site Management
On Site Patrol
EV Charging Stations
On-site Recycling
Other
Designer Kitchens Featuring Islands & Bar Tops
Quartz Countertops
Full-Height Ceramic Tile Backsplash in Kitchens
Contemporary Track & Pendant Lighting in Kitchens
Washer/Dryer
9-foot Ceilings
Luxury Wood-Style Floors
Spacious Walk-in Closets
Stunning Mountain Views
7.000 sq. ft. Two-Story Clubhouse
Coffee Bar
Entertainment Lounge / Cafe / Kitchen
Community Lounge
Co-Work Spaces Conference Room
Fitness center featuring Yoga, Spinning, Barre Room w/Sundeck
Outdoor Kitchen & Grill
Fire Pit
Shaded Pet Park
Pet Spa
We take fraud seriously. If something looks fishy, let us know.

