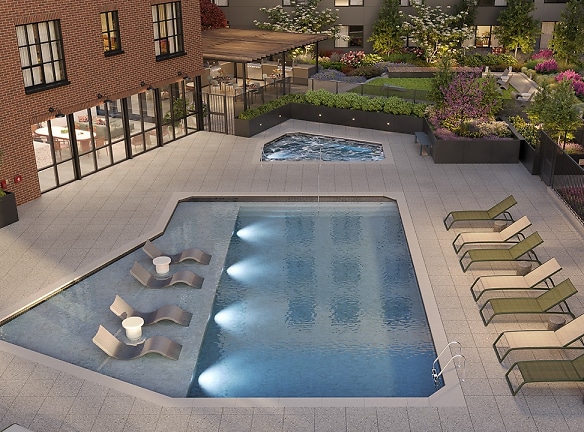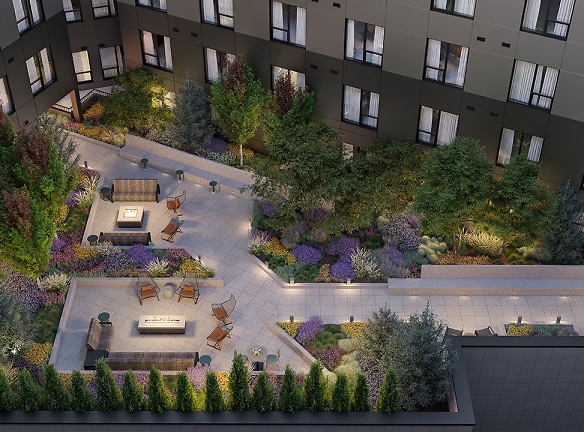- Home
- Colorado
- Denver
- Apartments
- The Deveraux Apartments
Special Offer
Up to 2 Months Free! Restrictions Apply. Contact Us for Details!
$1,657+per month
The Deveraux Apartments
2950 Arkins Ct
Denver, CO 80216
Studio-2 bed, 1-2 bath • 403+ sq. ft.
1 Unit Available
Managed by Holland Residential
Quick Facts
Property TypeApartments
Deposit$--
NeighborhoodFive Points
Lease Terms
Variable
Pets
Cats Allowed, Dogs Allowed
* Cats Allowed Deposit: $--, Dogs Allowed Pitt Bulls, Rottweilers, Presa Canario, German Sheperds, Huskies, Malamutes, Dobermans, Chowchows, St. Bernards, Great Danes, Akitas, Terriers (Staffordshire), American Bull Dog, Karelian Bear Dog, Any hybrid or mixed breed of one of the aforementioned breeds. Weight Restriction: 200 lbs Deposit: $--
Description
The Deveraux
Find Your Flow in RiNo.
Nestled against the South Platte waterfront in Denver's dynamic River North neighborhood, The Deveraux is a hub of progress in an exciting entrepreneurial and creative landscape. It's a community that acts as an incubator for personal growth and supports the ebb and flow of everyday work and life.
The Deveraux offers studio, one, and two-bedroom apartment homes, bringing functional luxury to the River North District.
APPLICANT HAS THE RIGHT TO PROVIDE HOLLAND RESIDENTIAL WITH A PORTABLE TENANT SCREENING REPORT (PTSR) THAT IS NOT MORE THAN 30 DAYS OLD, AS DEFINED IN SS 38-12-902(2.5), COLORADO REVISED STATUTES; AND 2) IF APPLICANT PROVIDES HOLLAND RESIDENTIAL WITH A TSR, HOLLAND RESIDENTIAL IS PROHIBITED FROM: A) CHARGING APPLICANT A RENTAL APPLICATION FEE; OR B) CHARGING APPLICANT A FEE FOR HOLLAND RESIDENTIAL TO ACCESS OR USE THE PTSR.
Nestled against the South Platte waterfront in Denver's dynamic River North neighborhood, The Deveraux is a hub of progress in an exciting entrepreneurial and creative landscape. It's a community that acts as an incubator for personal growth and supports the ebb and flow of everyday work and life.
The Deveraux offers studio, one, and two-bedroom apartment homes, bringing functional luxury to the River North District.
APPLICANT HAS THE RIGHT TO PROVIDE HOLLAND RESIDENTIAL WITH A PORTABLE TENANT SCREENING REPORT (PTSR) THAT IS NOT MORE THAN 30 DAYS OLD, AS DEFINED IN SS 38-12-902(2.5), COLORADO REVISED STATUTES; AND 2) IF APPLICANT PROVIDES HOLLAND RESIDENTIAL WITH A TSR, HOLLAND RESIDENTIAL IS PROHIBITED FROM: A) CHARGING APPLICANT A RENTAL APPLICATION FEE; OR B) CHARGING APPLICANT A FEE FOR HOLLAND RESIDENTIAL TO ACCESS OR USE THE PTSR.
Floor Plans + Pricing
Two Bedroom C5

$3,014+
2 bd, 2 ba
1204-1274+ sq. ft.
Terms: Per Month
Deposit: $500
Urban One Bedroom U4

$2,360+
1 bd, 1 ba
731-739+ sq. ft.
Terms: Per Month
Deposit: $500
One Bedroom A6

$2,389+
1 bd, 1 ba
621-630+ sq. ft.
Terms: Per Month
Deposit: $500
One Bedroom A7

$2,404+
1 bd, 1 ba
697-720+ sq. ft.
Terms: Per Month
Deposit: $500
Two Bedroom C1

$3,064+
2 bd, 2 ba
1308-1317+ sq. ft.
Terms: Per Month
Deposit: $500
Two Bedroom C8

$2,954+
2 bd, 2 ba
1157-1271+ sq. ft.
Terms: Per Month
Deposit: $500
Urban One Bedroom U2

$2,125+
1 bd, 1 ba
608-627+ sq. ft.
Terms: Per Month
Deposit: $500
Two Bedroom C4

$3,004+
2 bd, 2 ba
1066-1084+ sq. ft.
Terms: Per Month
Deposit: $500
Two Bedroom C7

$2,924+
2 bd, 2 ba
1149-1164+ sq. ft.
Terms: Per Month
Deposit: $500
Urban One Bedroom U3

$2,355+
1 bd, 1 ba
707-709+ sq. ft.
Terms: Per Month
Deposit: $500
Two Bedroom C6

$3,044+
2 bd, 2 ba
1189-1212+ sq. ft.
Terms: Per Month
Deposit: $500
Studio S2

$1,847+
Studio, 1 ba
501-541+ sq. ft.
Terms: Per Month
Deposit: $500
One Bedroom A1

$2,489+
1 bd, 1 ba
721-755+ sq. ft.
Terms: Per Month
Deposit: $500
One Bedroom A2

$2,439+
1 bd, 1 ba
739-755+ sq. ft.
Terms: Per Month
Deposit: $500
One Bedroom A4

$2,509+
1 bd, 1 ba
788-808+ sq. ft.
Terms: Per Month
Deposit: $500
Studio S1

$1,657+
Studio, 1 ba
403-440+ sq. ft.
Terms: Per Month
Deposit: $500
Urban One Bedroom U1

$2,080+
1 bd, 1 ba
566-615+ sq. ft.
Terms: Per Month
Deposit: $500
One Bedroom A3

$2,499+
1 bd, 1 ba
779-797+ sq. ft.
Terms: Per Month
Deposit: $500
One Bedroom A5

$2,464+
1 bd, 1 ba
813-832+ sq. ft.
Terms: Per Month
Deposit: $500
Studio S3

$1,807+
Studio, 1 ba
507-511+ sq. ft.
Terms: Per Month
Deposit: $500
Two Bedroom C2

$3,119+
2 bd, 2 ba
1163-1176+ sq. ft.
Terms: Per Month
Deposit: $500
Two Bedroom C3

$3,009+
2 bd, 2 ba
1228-1261+ sq. ft.
Terms: Per Month
Deposit: $500
Floor plans are artist's rendering. All dimensions are approximate. Actual product and specifications may vary in dimension or detail. Not all features are available in every rental home. Prices and availability are subject to change. Rent is based on monthly frequency. Additional fees may apply, such as but not limited to package delivery, trash, water, amenities, etc. Deposits vary. Please see a representative for details.
Manager Info
Holland Residential
Monday
10:00 AM - 06:00 PM
Tuesday
10:00 AM - 06:00 PM
Wednesday
10:00 AM - 06:00 PM
Thursday
10:00 AM - 06:00 PM
Friday
10:00 AM - 06:00 PM
Saturday
10:00 AM - 06:00 PM
Schools
Data by Greatschools.org
Note: GreatSchools ratings are based on a comparison of test results for all schools in the state. It is designed to be a starting point to help parents make baseline comparisons, not the only factor in selecting the right school for your family. Learn More
Features
Interior
Balcony
Ceiling Fan(s)
Dishwasher
Microwave
Stainless Steel Appliances
Patio
Refrigerator
Community
Clubhouse
Fitness Center
Pet Park
Swimming Pool
EV Charging Stations
Other
Media Room
Washer/Dryer
Ceiling Fan
Courtyard
BBQ/Picnic Area
Efficient Appliances
Disposal
Two Designer Finish Packages
Bike Racks
Fitness with SoulCycle & Matrix Equipment
Stainless Steel Appliance Package
Huddle Rooms
Soft Close Cabinets & Drawers
All-Tile Surround in Bath
Pet Wash
Ceiling Fans in Bedrooms
Dog Lounge
Dog Run
Bicycle Storage
Full-Size Washer & Dryer
9' Ceilings* in select homes
Pool & Spa
Balconies/Patios* in select homes
Cabana Lounge with Entertaining Kitchen
Keyless Entry
Raised Turf with Lawn Games
Garden Terrace with Fire Pits
Club Room with Large Screen TV
Cowork Pods
Parcel Lockers
EV Charging
We take fraud seriously. If something looks fishy, let us know.

