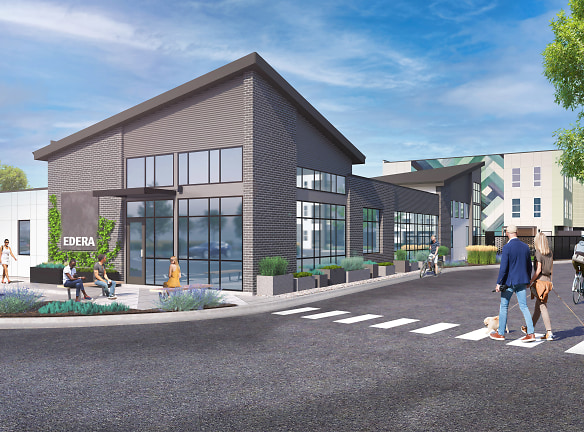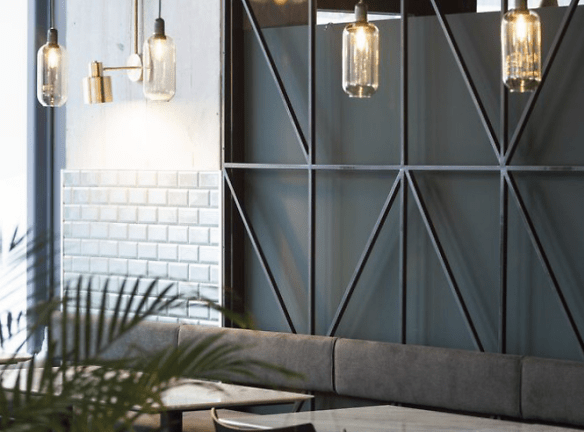- Home
- Colorado
- Denver
- Apartments
- Edera Apartments
$1,570+per month
Edera Apartments
6609 East Warren Avenue
Denver, CO 80221
Studio-3 bed, 1-2 bath • 581+ sq. ft.
Managed by Cushman & Wakefield
Quick Facts
Property TypeApartments
Deposit$--
NeighborhoodGoldsmith
Lease Terms
Variable
Pets
Cats Allowed, Dogs Allowed
* Cats Allowed Refundable deposit $300 per apartment. Monthly Pet Rent $35 per apartment with a max of 2 pets. No weight restrictions. No exotic pets. Deposit: $--, Dogs Allowed Refundable deposit $300 per apartment. Monthly Pet Rent $35 per apartment with a max of 2 pets. No weight restrictions. No exotic pets. Deposit: $--
Description
Edera
Planted in the heart of the action, Edera welcomes you to find your calm in the chaos. When you're up for fun, modern community spaces offer the perfect place to gather with friends. Open courtyards and gardens bring you back to earth. The High Line gives you access to one of the longest continuous urban trails in the country, miles of greenery to ride, run, or just be.
Floor Plans + Pricing
Canyon , 1

Canyon , 3

Canyon , 2

Prairie , 1.1

Prairie , 1

Prairie , 2

Foothills , 1

Foothills , 2

Foothills , 1.1

Front Range , 1

Floor plans are artist's rendering. All dimensions are approximate. Actual product and specifications may vary in dimension or detail. Not all features are available in every rental home. Prices and availability are subject to change. Rent is based on monthly frequency. Additional fees may apply, such as but not limited to package delivery, trash, water, amenities, etc. Deposits vary. Please see a representative for details.
Manager Info
Cushman & Wakefield
Schools
Data by Greatschools.org
Note: GreatSchools ratings are based on a comparison of test results for all schools in the state. It is designed to be a starting point to help parents make baseline comparisons, not the only factor in selecting the right school for your family. Learn More
Features
Interior
Oversized Closets
Stainless Steel Appliances
Washer & Dryer In Unit
Community
Fitness Center
Swimming Pool
Wireless Internet Access
EV Charging Stations
Other
Solid-surface, quartz countertops
2,840 SF pool deck surrounding an expansive pool
Separate dining area*
Luxury LVT flooring
Multiple work-from-home spaces to help you focus
Oversized walk-in closets*
In-unit, large full-sized smart washer and dryer
Charging stations for your EV
Oversized windows with wood-look blinds
Keyless entry system
Pet-friendly living
Package room
We take fraud seriously. If something looks fishy, let us know.

