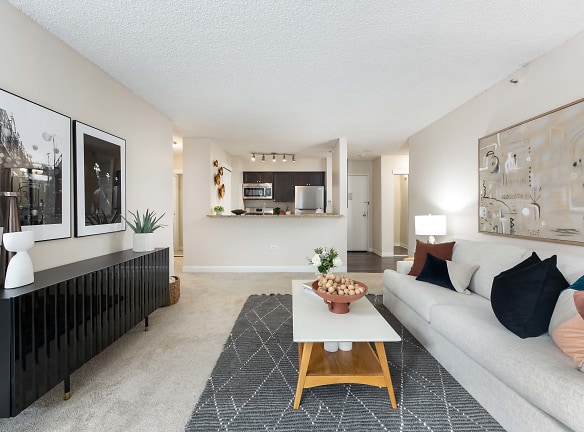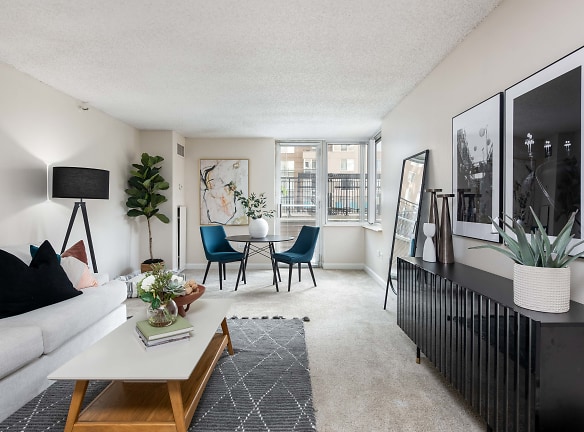- Home
- Colorado
- Denver
- Apartments
- 300 East Seventeenth Apartments
Special Offer
Contact Property
Spring into Savings! With your first month on us on select move-in-ready apartments when you lease before April 30, 2024. But hurry, this offer could end at any time! Security deposit, fees, and other restrictions may apply.
$1,289+per month
300 East Seventeenth Apartments
300 E 17th Ave
Denver, CO 80203
Studio-2 bed, 1-2 bath • 561+ sq. ft.
2 Units Available
Managed by MAXX Properties
Quick Facts
Property TypeApartments
Deposit$--
NeighborhoodEast Central Denver
Lease Terms
Lease terms are variable. Please inquire with property staff.Pet Policy: $25.00 pet rent. Restrictions: Restrictions may apply
Pets
Cats Allowed, Dogs Allowed
* Cats Allowed Restrictions may apply, Dogs Allowed Restrictions may apply
Description
300 East Seventeenth
A modern and artfully crafted community in Denver, CO offering studio, one, and two-bedroom apartments and townhomes with plenty of space to work and play. Take a video conference in your home office before enjoying a home-cooked lunch. Step out for a break and burn off some of your coworker's energy by tossing a ball around the bark park. The new normal is here, and we've got all you need to enjoy it. Meet your work-from-home friendly apartment in the heart of downtown Denver, steps from the 16th Street Mall. 300 East 17th Apartments offers chic and modern residences that deliver everything you desire to fit your urban lifestyle. Tour virtually online, schedule your own self-guided or MAXX-guided visit, or give us a call to discuss all the options for making one of our apartments in Denver your next home base.
Floor Plans + Pricing
A2

A1

A3

B1

B2

B3

B5

TH

B4

Studio

Floor plans are artist's rendering. All dimensions are approximate. Actual product and specifications may vary in dimension or detail. Not all features are available in every rental home. Prices and availability are subject to change. Rent is based on monthly frequency. Additional fees may apply, such as but not limited to package delivery, trash, water, amenities, etc. Deposits vary. Please see a representative for details.
Manager Info
MAXX Properties
Monday
10:00 AM - 06:00 PM
Tuesday
10:00 AM - 06:00 PM
Wednesday
10:00 AM - 06:00 PM
Thursday
10:00 AM - 06:00 PM
Friday
10:00 AM - 06:00 PM
Saturday
10:00 AM - 04:00 PM
Schools
Data by Greatschools.org
Note: GreatSchools ratings are based on a comparison of test results for all schools in the state. It is designed to be a starting point to help parents make baseline comparisons, not the only factor in selecting the right school for your family. Learn More
Features
Interior
Air Conditioning
Balcony
Cable Ready
Dishwasher
Elevator
Hardwood Flooring
Microwave
New/Renovated Interior
Oversized Closets
Stainless Steel Appliances
View
Washer & Dryer In Unit
Garbage Disposal
Patio
Refrigerator
Community
Accepts Credit Card Payments
Accepts Electronic Payments
Clubhouse
Emergency Maintenance
Fitness Center
Gated Access
High Speed Internet Access
Hot Tub
Laundry Facility
Pet Park
Swimming Pool
Wireless Internet Access
Controlled Access
Media Center
On Site Maintenance
On Site Management
On Site Patrol
Recreation Room
Luxury Community
Lifestyles
Luxury Community
Other
Hardwood Floors*
Tour On Your Own
Unleashed (Rooftop Bark Park)
Space to Work & Play at Home
Granite Countertops
Car-Optional Lifestyle
Tile Backsplash
BBQ & Picnic Area in Courtyard
Open, Light-Filled Spaces
Gorgeous Denver or Mountain Views
High Rise
Near Light Rail
Walking Distance to 16th Street Mall
SkyLounge Courtyard
Onsite Convenience Store
Flexible Lease Terms
Onsite Management
Added convenience with getflex.com rent payments
Furnished options by CORT
We take fraud seriously. If something looks fishy, let us know.

