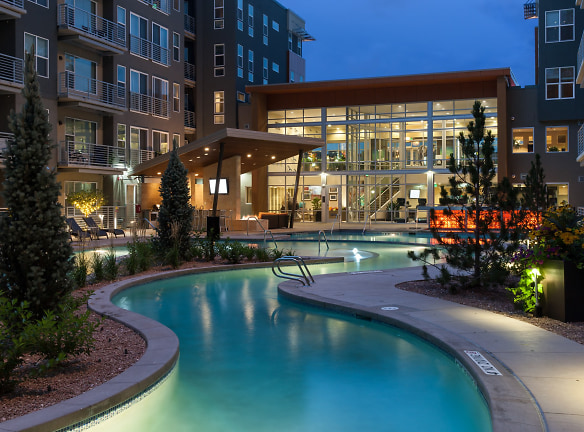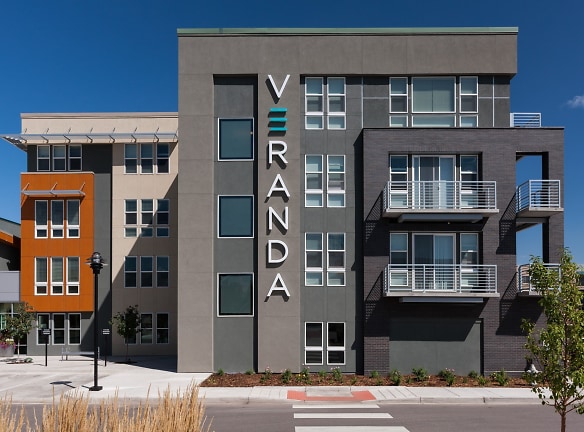- Home
- Colorado
- Denver
- Apartments
- Veranda Highpointe Apartments
Special Offer
Contact Property
Receive Up To 6 Weeks Free on Select Homes! Contact our leasing office today for more information or to schedule a tour.
$1,380+per month
Veranda Highpointe Apartments
6343 E Girard Pl
Denver, CO 80222
1-3 bed, 1-2 bath • 521+ sq. ft.
10+ Units Available
Managed by Avenue 5 Residential
Quick Facts
Property TypeApartments
Deposit$--
NeighborhoodHampden
Lease Terms
Variable
Pets
Cats Allowed, Dogs Allowed
* Cats Allowed Breed restrictions apply, please contact for details., Dogs Allowed Breed restrictions apply, please contact for details.
Description
Veranda Highpointe
Start enjoying resort-style living at Veranda Highpointe. This luxurious pet-friendly apartment community in the Hampden neighborhood of South Denver boasts one-, two-, and three-bedroom homes with over 15 open-concept floor plans.Simply brilliant, inside and out, Veranda Highpointe combines upscale living with a hassle-free lifestyle. You'll find delectable dining, coffee shops, and neighborhood bars throughout the surrounding area. Alluring landscaping and meandering paths connect you to South Denver's best heated lazy river, outdoor fire pits, an outdoor kitchen with BBQ grills, and a dedicated dog park. All apartment homes feature a variety of premium amenities including, distinctive wood-style flooring, granite countertops, custom cabinetry, walk-in closets, tech shelves with USB ports, front-loading full-size washer/dryer, and a private balcony or patio. Rental License - 2022-BFN-0020177
Floor Plans + Pricing
Antero

Challenger I

Capital

Elbert I

Crestone

Elbert II

Huron

Pikes I

Pyramid

Redcloud

Windom

Floor plans are artist's rendering. All dimensions are approximate. Actual product and specifications may vary in dimension or detail. Not all features are available in every rental home. Prices and availability are subject to change. Rent is based on monthly frequency. Additional fees may apply, such as but not limited to package delivery, trash, water, amenities, etc. Deposits vary. Please see a representative for details.
Manager Info
Avenue 5 Residential
Sunday
12:00 PM - 05:00 PM
Monday
10:00 AM - 06:00 PM
Tuesday
10:00 AM - 06:00 PM
Wednesday
10:00 AM - 06:00 PM
Thursday
10:00 AM - 06:00 PM
Friday
10:00 AM - 06:00 PM
Saturday
10:00 AM - 05:00 PM
Schools
Data by Greatschools.org
Note: GreatSchools ratings are based on a comparison of test results for all schools in the state. It is designed to be a starting point to help parents make baseline comparisons, not the only factor in selecting the right school for your family. Learn More
Features
Interior
Disability Access
Air Conditioning
Balcony
Cable Ready
Ceiling Fan(s)
Dishwasher
Elevator
Hardwood Flooring
Island Kitchens
Microwave
New/Renovated Interior
Oversized Closets
Stainless Steel Appliances
View
Washer & Dryer In Unit
Patio
Refrigerator
Community
Accepts Electronic Payments
Business Center
Clubhouse
Emergency Maintenance
Extra Storage
Fitness Center
Green Community
High Speed Internet Access
Public Transportation
Trail, Bike, Hike, Jog
Wireless Internet Access
Conference Room
Controlled Access
Pet Friendly
Lifestyles
Pet Friendly
Other
Denver's best lazy river (heated year-round)
Eco-friendly wood plank-style flooring
Expansive 24-hour fitness studio
Basketball court
Granite countertops in kitchen + baths
Custom cabinetry
The Nikko Rooftop Lounge
Black-on-black appliance package
VINE Community Garden
Glass tile accents
Outdoor fire pit
Decked-out gaming + party room
Soaking tub with custom tile surround
Designer paint schemes
Social /catering kitchen
Pendant lighting
Outdoor kitchen with BBQ grills
Walk-in closets and ample storage
Club-quality cardio equipment with individual TVs
Front-loading full-size washer + dryer
Tech shelves + USB ports
Yoga studio
Free yoga classes for residents
Programmable thermostat
Complimentary coffee bar
Wired for high-speed Internet
Window treatments
Mountain + city views
Multi-media conference room
Free wi-fi in social areas
Private patio or balcony
Dedicated dog park
Pet Friendly
Rental Furniture Available From CORT
We take fraud seriously. If something looks fishy, let us know.

