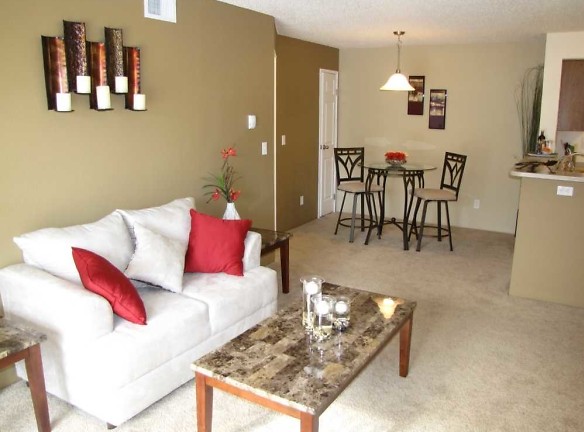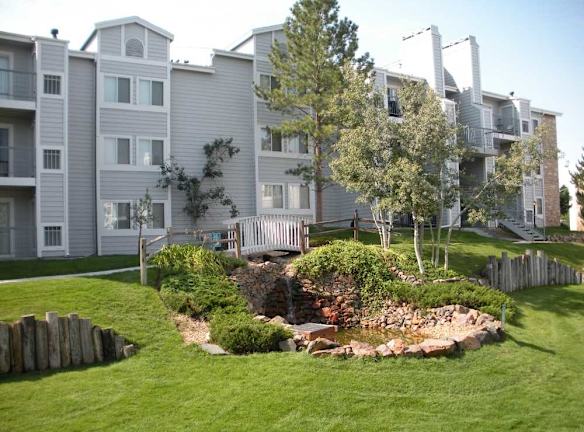- Home
- Colorado
- Denver
- Apartments
- Hunters Run Apartments
$1,400+per month
Hunters Run Apartments
7777 E Yale Ave
Denver, CO 80231
1-3 bed, 1-2 bath • 660+ sq. ft.
4 Units Available
Managed by OLP Management
Quick Facts
Property TypeApartments
Deposit$--
NeighborhoodFar Southeast Denver
Application Fee40
Lease Terms
Variable, 6-Month, 9-Month, 12-Month
Pets
Cats Allowed
* Cats Allowed $300 non-refundable pet fee PER pet with a maximum of two pets
Description
Hunters Run Apartments
Hunters Run offers three unique communities: The Reserve, Highline Terrace and The Masters Club. We offer you a home that is very convenient to your everyday needs, only minutes from DTC, downtown or shopping and dining. Located on the Highline Canal, Hunters Run places you just steps away from scenic walking and biking trails. Hunters Run is the perfect choice for those who enjoy comfortable living and excellent service.
Floor Plans + Pricing
Apartment

$1,400+
1 bd, 1 ba
660+ sq. ft.
Terms: Per Month
Deposit: $500
Apartment

$1,650
2 bd, 1 ba
850+ sq. ft.
Terms: Per Month
Deposit: $500
Apartment

$1,735+
2 bd, 2 ba
910+ sq. ft.
Terms: Per Month
Deposit: Please Call
Apartment

$1,705+
2 bd, 1 ba
910+ sq. ft.
Terms: Per Month
Deposit: $500
Apartment

$1,920
2 bd, 2 ba
980+ sq. ft.
Terms: Per Month
Deposit: $500
Apartment

$2,390+
3 bd, 2 ba
1080+ sq. ft.
Terms: Per Month
Deposit: $500
Floor plans are artist's rendering. All dimensions are approximate. Actual product and specifications may vary in dimension or detail. Not all features are available in every rental home. Prices and availability are subject to change. Rent is based on monthly frequency. Additional fees may apply, such as but not limited to package delivery, trash, water, amenities, etc. Deposits vary. Please see a representative for details.
Manager Info
OLP Management
Monday
08:00 AM - 06:00 PM
Tuesday
08:00 AM - 06:00 PM
Wednesday
08:00 AM - 06:00 PM
Thursday
08:00 AM - 06:00 PM
Friday
08:00 AM - 06:00 PM
Saturday
09:00 AM - 03:00 PM
Schools
Data by Greatschools.org
Note: GreatSchools ratings are based on a comparison of test results for all schools in the state. It is designed to be a starting point to help parents make baseline comparisons, not the only factor in selecting the right school for your family. Learn More
Features
Interior
Disability Access
Air Conditioning
Balcony
Cable Ready
Dishwasher
Fireplace
Garden Tub
Microwave
New/Renovated Interior
Oversized Closets
Some Paid Utilities
Vaulted Ceilings
View
Washer & Dryer In Unit
Garbage Disposal
Refrigerator
Community
Clubhouse
Emergency Maintenance
Extra Storage
Fitness Center
High Speed Internet Access
Hot Tub
Individual Leases
Public Transportation
Swimming Pool
Trail, Bike, Hike, Jog
Wireless Internet Access
On Site Maintenance
On Site Management
On Site Patrol
Pet Friendly
Lifestyles
Pet Friendly
Other
Upgraded Sterling packages available
Note, some pictures depict upgraded homes
Washer and dryer in all units
Cherry Creek schools
Three outdoor pools
Dual master suites
Ten unique floorplans
Oval tubs in select units
Spacious Closets
Accent wall colors available
24 hr. emergency maintenance
Cats allowed
High Speed Internet access available
Microwave in select units
Close to Denver Tech Center
Walking and Biking Paths
Treat Views
Garages and Carports
Lush Landscaping
Woodburning Fireplaces
On-Site Management
Fitness Center and great clubhouse
Renovated upgrades available*
We take fraud seriously. If something looks fishy, let us know.

