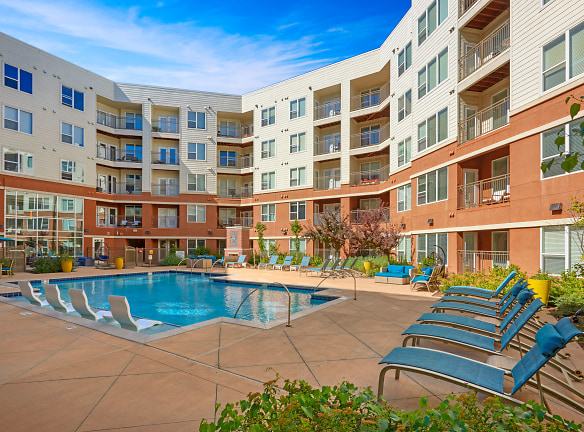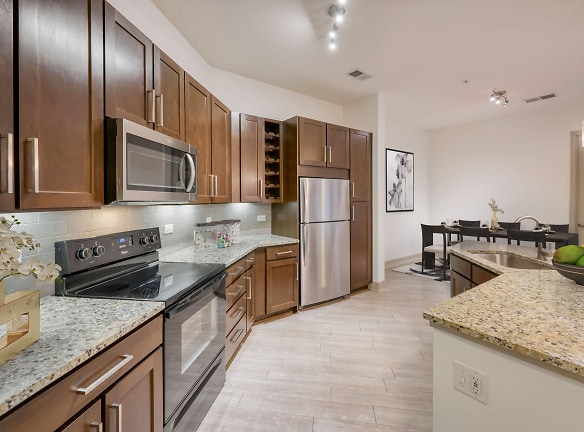- Home
- Colorado
- Englewood
- Apartments
- Helios Apartments
$1,650+per month
Helios Apartments
7901 E Belleview Ave
Englewood, CO 80111
1-2 bed, 1-2 bath • 642+ sq. ft.
7 Units Available
Managed by Apartment Management Consultants, AMC
Quick Facts
Property TypeApartments
Deposit$--
NeighborhoodHampden South
Application Fee54
Lease Terms
3-Month, 4-Month, 5-Month, 6-Month, 7-Month, 8-Month, 9-Month, 10-Month, 11-Month, 12-Month
Pets
Cats Allowed, Dogs Allowed
* Cats Allowed Please contact the office for full pet policy and fees as well as breed restrictions. Deposit: $--, Dogs Allowed Please contact the office for full pet policy and fees as well as breed restrictions. Deposit: $--
Description
Helios Apartments
Standing tall at the center of the DTC is Helios, a community featuring spectacular one and two bedroom apartments that offer designer aesthetics in Denver's fastest-growing area for business and technology. With its contemporary interiors and resort-style amenities, residents of Helios will admire a presentation of radiant beauty inside and out. Enter the homes and you will find a display of sophistication like never before. Kitchens are furnished with fine details, including tile backsplashes and custom wood cabinetry that add a touch of elegance. Indulge in an evening of relaxation as you bath in the large tubs or enjoy a cup of coffee on the private patios. On the property, residents can exercise in the expansive fitness center or watch a football game on the big-screen televisions in the clubhouse. After a long day at work, you will not have to travel far to visit all of the best restaurants and shops, which can be found just minutes from your front door.
Floor Plans + Pricing
Aurora 1x1

$1,725+
1 bd, 1 ba
642+ sq. ft.
Terms: Per Month
Deposit: $500
Beacon 1x1

$1,650+
1 bd, 1 ba
687+ sq. ft.
Terms: Per Month
Deposit: $500
Beam 1x1

1 bd, 1 ba
741+ sq. ft.
Terms: Per Month
Deposit: $500
Blaze 1x1

$1,800+
1 bd, 1 ba
783+ sq. ft.
Terms: Per Month
Deposit: $500
Lustrous 1x1

1 bd, 1 ba
824+ sq. ft.
Terms: Per Month
Deposit: $500
Dawn 1x1

1 bd, 1 ba
870+ sq. ft.
Terms: Per Month
Deposit: $500
Daybreak 1x1

$1,985
1 bd, 1 ba
899+ sq. ft.
Terms: Per Month
Deposit: $500
Lucent 1x1

1 bd, 1 ba
927+ sq. ft.
Terms: Per Month
Deposit: $500
Flash with Study 1x1

$1,975+
1 bd, 1 ba
937+ sq. ft.
Terms: Per Month
Deposit: $500
Flare 1x1

1 bd, 1 ba
944+ sq. ft.
Terms: Per Month
Deposit: $500
Gleam with Study 1x1

1 bd, 1 ba
968+ sq. ft.
Terms: Per Month
Deposit: $500
Glimmer with Study 1x1

1 bd, 1 ba
1129+ sq. ft.
Terms: Per Month
Deposit: $500
Luminosity with Study 1x1

$2,415
1 bd, 1 ba
1182+ sq. ft.
Terms: Per Month
Deposit: $500
Polished 2x2

2 bd, 2 ba
1183+ sq. ft.
Terms: Per Month
Deposit: $500
Ray 2x2

$2,250+
2 bd, 2 ba
1211+ sq. ft.
Terms: Per Month
Deposit: $500
Sheen 2x2

2 bd, 2 ba
1235+ sq. ft.
Terms: Per Month
Deposit: $500
Shine 2x2

$2,400+
2 bd, 2 ba
1272+ sq. ft.
Terms: Per Month
Deposit: $500
Radiance 2x2

2 bd, 2 ba
1305+ sq. ft.
Terms: Per Month
Deposit: $500
Splendor 2x2

2 bd, 2 ba
1335+ sq. ft.
Terms: Per Month
Deposit: $500
Sunrise 2x2

2 bd, 2 ba
1367+ sq. ft.
Terms: Per Month
Deposit: $500
Brilliance 1x1

$1,850
1 bd, 1 ba
733-756+ sq. ft.
Terms: Per Month
Deposit: $500
Floor plans are artist's rendering. All dimensions are approximate. Actual product and specifications may vary in dimension or detail. Not all features are available in every rental home. Prices and availability are subject to change. Rent is based on monthly frequency. Additional fees may apply, such as but not limited to package delivery, trash, water, amenities, etc. Deposits vary. Please see a representative for details.
Manager Info
Apartment Management Consultants, AMC
Sunday
Closed.
Monday
09:00 AM - 06:00 PM
Tuesday
09:00 AM - 06:00 PM
Wednesday
10:00 AM - 06:00 PM
Thursday
09:00 AM - 06:00 PM
Friday
09:00 AM - 06:00 PM
Saturday
10:00 AM - 05:00 PM
Schools
Data by Greatschools.org
Note: GreatSchools ratings are based on a comparison of test results for all schools in the state. It is designed to be a starting point to help parents make baseline comparisons, not the only factor in selecting the right school for your family. Learn More
Features
Interior
Short Term Available
Air Conditioning
Balcony
Cable Ready
Ceiling Fan(s)
Dishwasher
Elevator
Island Kitchens
Microwave
Oversized Closets
Smoke Free
Stainless Steel Appliances
Washer & Dryer In Unit
Deck
Garbage Disposal
Patio
Refrigerator
Community
Accepts Electronic Payments
Business Center
Clubhouse
Emergency Maintenance
Extra Storage
Fitness Center
Pet Park
Swimming Pool
Wireless Internet Access
Conference Room
On Site Maintenance
On Site Management
On Site Patrol
Pet Friendly
Lifestyles
Pet Friendly
Other
STAINLESS-STEEL APPLIANCES*
OPEN GOURMET KITCHENS WITH ISLAND*
TILE BACKSPLASH*
GRANITE COUNTERTOPS*
CUSTOM WOOD CABINETS
WASHER/DRYER
WIDE PLANK FLOORING
DOUBLE SINK IN VANITY
GENEROUSLY SIZED TUBS & SHOWER W/ TILE SURROUNDINGS
PRIVATE PATIO/BALCONY
CLUBROOM W/ SHUFFLEBOARD, FOOSBALL, POOL TABLE & LARGE SCREEN TVS
WORK STATIONS
RESIDENT LOUNGE WITH CATERING KITCHEN AND BAR
247 PACKAGE CONCIERGE SYSTEM, JETTY DEPOSIT SERVICE
FITNESS CENTER WITH CARDIO AND WEIGHT EQUIPMENT
POOL WITH LANDSCAPED SUNDECKS
OFF-LEASH DOG PARK
*In certain units only
We take fraud seriously. If something looks fishy, let us know.

