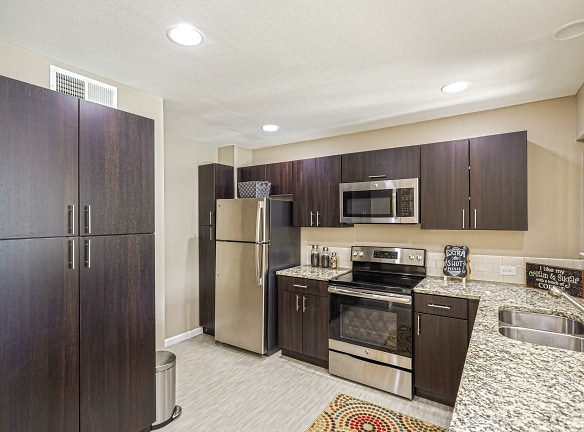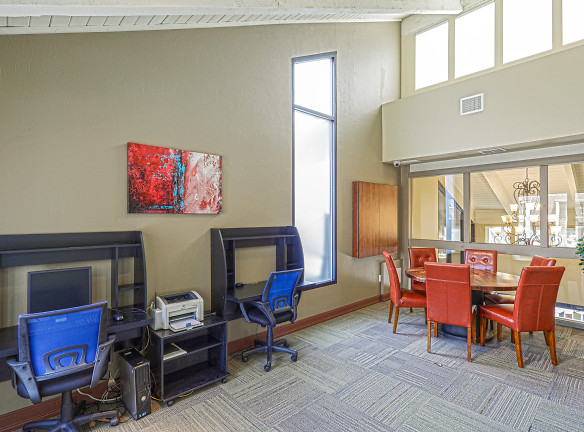- Home
- Colorado
- Englewood
- Apartments
- Girard At Cherry Hills Apartments
$1,937+per month
Girard At Cherry Hills Apartments
1801 E Girard Pl
Englewood, CO 80113
2-4 bed, 1-2 bath • 960+ sq. ft.
Managed by aviva properties LLC
Quick Facts
Property TypeApartments
Deposit$--
Application Fee27
Lease Terms
Standard lease terms are 6-14 months. Month-to-Month leases are available with additional $150 monthly premium.
Pets
Dogs Allowed, Cats Allowed
* Dogs Allowed 2 pets maximum. No pets younger than 6 months are allowed and breed restrictions apply. Deposit: $--, Cats Allowed 2 pets maximum. No pets younger than 6 months are allowed and breed restrictions apply. Deposit: $--
Description
Girard at Cherry Hills
The Girard at Cherry Hills is one of Denver Metropolitan's long-standing and most prestigious apartment communities. Located in Englewood Colorado, the Girard boasts centralized, convenient, and comfortable living with quick access to core areas of Denver like DTC, Inverness, Cherry Creek, and Downtown. We are a stone's throw away from great shopping, excellent restaurants, the buzz of the city nightlife, and we also are perfectly situated within Denver's premier school zone, the Cherry Creek School District. The Girard at Cherry Hills was designed with YOU in mind... As a pet-friendly community, The Girard hosts a freshly renovated clubhouse, fitness center, tennis courts, children's play area and an outdoor community hangout spot equipped with BBQ grills. Our newly renovated apartments sparkle and provide you with a generous and open floor plan, stainless steel appliances, granite counter tops, in-unit washer and dryer, and a balcony that includes extra storage. The Girard at Cherry Hills...Absolutely the best in town!
Floor Plans + Pricing
The Evans

$1,937+
2 bd, 1 ba
960+ sq. ft.
Terms: Per Month
Deposit: $500
The Broadway

$1,969+
2 bd, 2 ba
1050+ sq. ft.
Terms: Per Month
Deposit: $500
The Clarkson

$1,969+
2 bd, 2 ba
1050+ sq. ft.
Terms: Per Month
Deposit: $500
The Downing Townhouse

$2,258+
2 bd, 2.5 ba
1310+ sq. ft.
Terms: Per Month
Deposit: $600
The Logan

$2,494+
3 bd, 2 ba
1350+ sq. ft.
Terms: Per Month
Deposit: $500
The Hampden Townhouse

$2,820+
4 bd, 2.5 ba
1700+ sq. ft.
Terms: Per Month
Deposit: $600
Floor plans are artist's rendering. All dimensions are approximate. Actual product and specifications may vary in dimension or detail. Not all features are available in every rental home. Prices and availability are subject to change. Rent is based on monthly frequency. Additional fees may apply, such as but not limited to package delivery, trash, water, amenities, etc. Deposits vary. Please see a representative for details.
Manager Info
aviva properties LLC
Sunday
Closed.
Monday
10:00 AM - 06:00 PM
Tuesday
10:00 AM - 06:00 PM
Wednesday
10:00 AM - 06:00 PM
Thursday
10:00 AM - 06:00 PM
Friday
10:00 AM - 06:00 PM
Saturday
09:00 AM - 04:00 PM
Schools
Data by Greatschools.org
Note: GreatSchools ratings are based on a comparison of test results for all schools in the state. It is designed to be a starting point to help parents make baseline comparisons, not the only factor in selecting the right school for your family. Learn More
Features
Interior
Short Term Available
Air Conditioning
Balcony
Cable Ready
Dishwasher
Fireplace
Microwave
New/Renovated Interior
Stainless Steel Appliances
Vaulted Ceilings
View
Washer & Dryer In Unit
Garbage Disposal
Patio
Refrigerator
Community
Accepts Credit Card Payments
Accepts Electronic Payments
Basketball Court(s)
Business Center
Clubhouse
Emergency Maintenance
Extra Storage
Fitness Center
Individual Leases
Laundry Facility
Playground
Public Transportation
Swimming Pool
Tennis Court(s)
Trail, Bike, Hike, Jog
Wireless Internet Access
On Site Maintenance
On Site Management
Lifestyles
Remodeled
Other
Access to Public Transportation
Beautiful Landscaping
Billiards
Direct access to playground
All Electric Kitchen
Picnic Area with Barbecue
Public Parks Nearby
Excellent School System
Easy access to freeways and shopping
All Stainless Steel Appliances *
Carpeted Floors
Full Tiled Bath with Curved Shower Rod *
Granite Countertops *
Open Kitchen *
Pantry
Skylight *
Vertical Blinds
Spectacular Views Available *
Washer/Dryer In-Unit *
Wood Burning Fireplace *
Direct access to tennis and basketball courts
We take fraud seriously. If something looks fishy, let us know.

