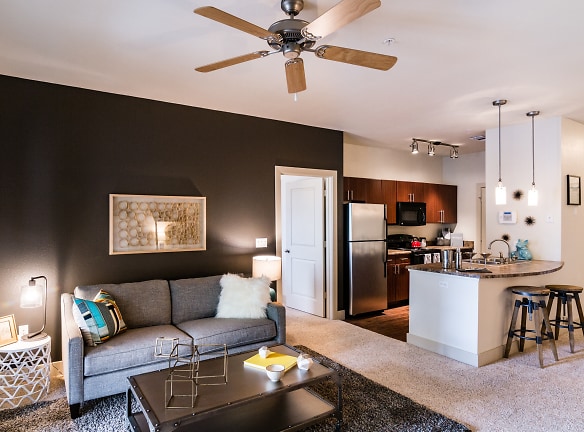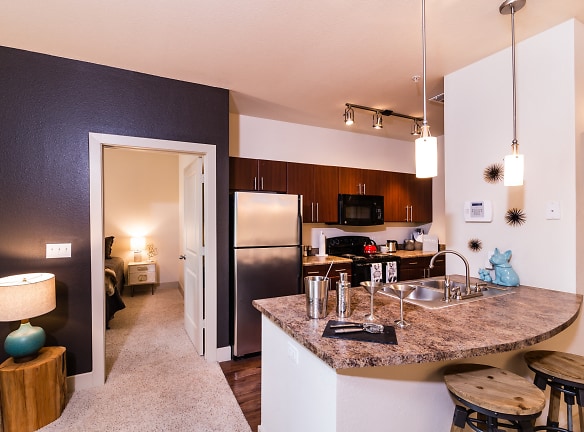- Home
- Colorado
- Englewood
- Apartments
- The Flats At Inverness Apartments
Special Offer
Contact Property
Specials available for 12+ month lease terms with a move in date prior to 6/1. Contact us for more details.
$1,693+per month
The Flats At Inverness Apartments
10200 E Dry Creek Rd
Englewood, CO 80112
Studio-3 bed, 2 bath 692+ sq. ft.
8 Units Available
Managed by Holland Residential
Quick Facts
Property TypeApartments
Deposit$--
NeighborhoodInverness
Lease Terms
Variable
Pets
Cats Allowed, Dogs Allowed
* Cats Allowed, Dogs Allowed
Description
The Flats at Inverness
Reach out to us today to find out more about our spacious one, two and three bedroom apartment homes in the Denver area!
Feel right at home the first time you walk in. The Flats at Inverness boasts spacious floor plans -- with renovated interiors, home office areas and lofts available -- allowing you to choose the right apartment for your lifestyle. Enjoy outstanding amenities like a resort-style pool, state-of-the-art fitness center and bike storage, to name a few. The major I-25 and 470 highways are nearby, and the F-Line light rail is a 5-minute walk away, making for easy transportation to and from the city.
Prices are subject to change without notice. Rate is finalized at time of paid deposit. Contact our office today for more details about these incredible apartment homes!
Feel right at home the first time you walk in. The Flats at Inverness boasts spacious floor plans -- with renovated interiors, home office areas and lofts available -- allowing you to choose the right apartment for your lifestyle. Enjoy outstanding amenities like a resort-style pool, state-of-the-art fitness center and bike storage, to name a few. The major I-25 and 470 highways are nearby, and the F-Line light rail is a 5-minute walk away, making for easy transportation to and from the city.
Prices are subject to change without notice. Rate is finalized at time of paid deposit. Contact our office today for more details about these incredible apartment homes!
Floor Plans + Pricing
Pulse 1 Bedroom A1

$1,693+
1 bd, 1 ba
692+ sq. ft.
Terms: Per Month
Deposit: $500
Pulse 1 Bedroom A2

$1,700+
1 bd, 1 ba
711+ sq. ft.
Terms: Per Month
Deposit: $500
Rhythm 1 Bedroom A3

$1,833+
1 bd, 1 ba
756+ sq. ft.
Terms: Per Month
Deposit: $500
Fusion 2 Bedroom B1

$2,011+
2 bd, 1 ba
852+ sq. ft.
Terms: Per Month
Deposit: $500
Uptown 1 Bedroom A4

1 bd, 1 ba
906+ sq. ft.
Terms: Per Month
Deposit: $500
Fusion 2 Bedroom B2

2 bd, 1 ba
922+ sq. ft.
Terms: Per Month
Deposit: $500
Uptown 1 Bedroom A5

$1,803+
1 bd, 1 ba
959+ sq. ft.
Terms: Per Month
Deposit: $500
Uptown 1 Bedroom A6

1 bd, 1 ba
975+ sq. ft.
Terms: Per Month
Deposit: $500
Fusion 2 Bedroom B3

$2,523+
2 bd, 1 ba
1043+ sq. ft.
Terms: Per Month
Deposit: $500
Pace 1 Bedroom A7

1 bd, 1 ba
1082+ sq. ft.
Terms: Per Month
Deposit: $500
Flow 2 Bedroom C1

$2,156+
2 bd, 2 ba
1086+ sq. ft.
Terms: Per Month
Deposit: $500
Pace 1 Bedroom A8

1 bd, 1 ba
1099+ sq. ft.
Terms: Per Month
Deposit: $500
Pace 1 Bedroom A9

1 bd, 1 ba
1131+ sq. ft.
Terms: Per Month
Deposit: $500
Pace 1 Bedroom A10

1 bd, 1 ba
1151+ sq. ft.
Terms: Per Month
Deposit: $500
Vibe 2 Bedroom C2

$2,348+
2 bd, 2 ba
1184+ sq. ft.
Terms: Per Month
Deposit: $500
Vibe 2 Bedroom Signature C2r

$2,313+
2 bd, 2 ba
1184+ sq. ft.
Terms: Per Month
Deposit: $500
Beat 2 Bedroom C3

$2,498+
2 bd, 2 ba
1299+ sq. ft.
Terms: Per Month
Deposit: $500
Beat 2 Bedroom C4

$2,223+
2 bd, 2 ba
1307+ sq. ft.
Terms: Per Month
Deposit: $500
Motion 2 Bedroom C5

$2,363+
2 bd, 2 ba
1410+ sq. ft.
Terms: Per Month
Deposit: $500
Energy 3 Bedroom D1

3 bd, 2 ba
1446+ sq. ft.
Terms: Per Month
Deposit: $500
Energy 3 Bedroom Signature D1r

$3,098+
Studio
1446+ sq. ft.
Terms: Per Month
Deposit: $500
Tempo 3 Bedroom D2

3 bd, 2 ba
1709+ sq. ft.
Terms: Per Month
Deposit: $500
Floor plans are artist's rendering. All dimensions are approximate. Actual product and specifications may vary in dimension or detail. Not all features are available in every rental home. Prices and availability are subject to change. Rent is based on monthly frequency. Additional fees may apply, such as but not limited to package delivery, trash, water, amenities, etc. Deposits vary. Please see a representative for details.
Manager Info
Holland Residential
Sunday
12:00 PM - 05:00 PM
Monday
10:00 AM - 06:00 PM
Tuesday
10:00 AM - 06:00 PM
Wednesday
10:00 AM - 06:00 PM
Thursday
10:00 AM - 06:00 PM
Friday
10:00 AM - 06:00 PM
Saturday
10:00 AM - 06:00 PM
Schools
Data by Greatschools.org
Note: GreatSchools ratings are based on a comparison of test results for all schools in the state. It is designed to be a starting point to help parents make baseline comparisons, not the only factor in selecting the right school for your family. Learn More
Features
Interior
Disability Access
Balcony
Ceiling Fan(s)
Microwave
Smoke Free
Stainless Steel Appliances
Washer & Dryer In Unit
Patio
Community
Clubhouse
Fitness Center
Swimming Pool
Wireless Internet Access
Controlled Access
EV Charging Stations
Luxury Community
Lifestyles
Luxury Community
Other
Washer/Dryer
Patio/Balcony
Ceiling Fan
Green Building
Renovated Apartments
Bike Racks
Stainless Steel Refrigerators with Ice Makers
Kitchen Pantries
Energy Star Certified Community
Wood-Style Flooring
Lofts with Over 18-Foot Ceilings in Living Rooms
Resort-Style Pool with Sun Lounge
Ceiling Fans in Living Rooms and Bedrooms
Strength and Cardio Center
Urban Clubhouse with Cyber Cafe
Reserved Parking Garage
Bike Storage
Built-In Microwaves
Full-Size Washer and Dryer in Every Apartment
One Block East of Dry Creek Light Rail Station
Breatheasy Smoke-Free Community - Inside and Out
Built-in Entertainment Niches
Nine-Foot Ceilings
Poolside Gas Grill
Floor to Ceiling Windows with Expansive Views
Resident Lounge with Media Center and Billiards
Spacious Closets and Linen Closets
Wi-Fi Access Throughout Common Areas
Electric Car Charging Stations
24/7 Controlled Access Luxer One Package Room
Pet-Friendly Community
We take fraud seriously. If something looks fishy, let us know.

