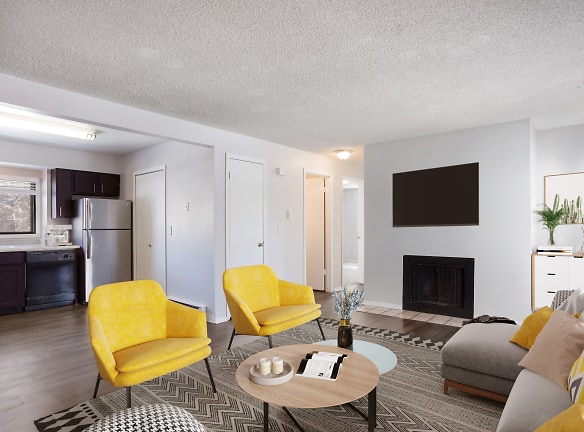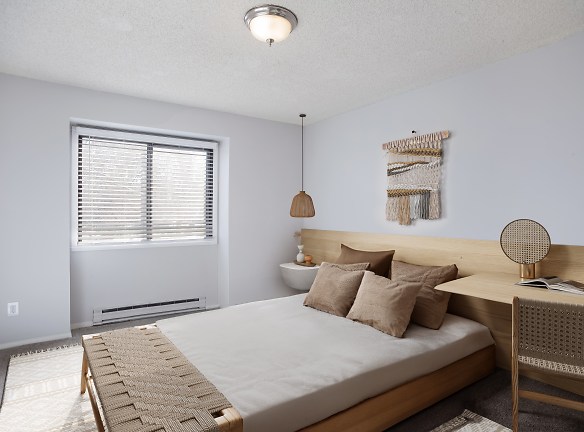- Home
- Colorado
- Fort-Collins
- Apartments
- Governor's Park Apartments
Special Offer
Contact Property
$500 OFF Your First Month's Rent!* Security Deposit Now $99 on Approved Credit! *Terms and Conditions apply, must move in by 5.31.24, offer subject to change without notice, available for new residents only.
$1,440+per month
Governor's Park Apartments
700 E Drake Rd
Fort Collins, CO 80525
Studio-2 bed, 1.5 bath • 392+ sq. ft.
4 Units Available
Managed by Priderock Capital Management, LLC
Quick Facts
Property TypeApartments
Deposit$--
NeighborhoodCottonwood
Lease Terms
Variable Lease TermsPet Policy: $300 pet fee for the 1st pet & $200 for the 2nd pet. $40 monthly pet rent per pet.
Pets
Cats Allowed, Dogs Allowed
* Cats Allowed We charge a $350 one-time fee for the first pet and $250 for the second. Rent is per pet. Breed restrictions apply, Dogs Allowed We charge a $350 one-time fee for the first pet and $250 for the second. Rent is per pet. Breed restrictions apply
Description
Governor's Park
Governor's Park is a wonderful apartment community centrally located in Fort Collins, Colorado. Well designed with attention to detail, each of our studios, lofts, one and two-bedroom floor plans come fully equipped with wood-burning fireplaces, washers and dryers, plush wall-to-wall carpeting, and select units have private balconies and patios, walk-in closets, and hardwood flooring. As a resident of Governor's Park, you will have access to our wonderful property amenities that include tennis courts, a children's playground, and a private dog park. Our beautiful clubhouse also features a swimming pool, complimentary tanning room, and brand new fitness center. Fort Collins's living does not get any better than this.
Floor Plans + Pricing
The Aspen

The Birch

The Cedar

The Evergreen

The Maple

The White Oak

The Red Oak

The Hickory

Floor plans are artist's rendering. All dimensions are approximate. Actual product and specifications may vary in dimension or detail. Not all features are available in every rental home. Prices and availability are subject to change. Rent is based on monthly frequency. Additional fees may apply, such as but not limited to package delivery, trash, water, amenities, etc. Deposits vary. Please see a representative for details.
Manager Info
Priderock Capital Management, LLC
Monday
09:00 AM - 06:00 PM
Tuesday
09:00 AM - 06:00 PM
Wednesday
09:00 AM - 06:00 PM
Thursday
09:00 AM - 06:00 PM
Friday
09:00 AM - 06:00 PM
Saturday
10:00 AM - 05:00 PM
Schools
Data by Greatschools.org
Note: GreatSchools ratings are based on a comparison of test results for all schools in the state. It is designed to be a starting point to help parents make baseline comparisons, not the only factor in selecting the right school for your family. Learn More
Features
Interior
Air Conditioning
Cable Ready
Dishwasher
Fireplace
Hardwood Flooring
Microwave
Oversized Closets
Washer & Dryer In Unit
Garbage Disposal
Patio
Refrigerator
Community
Accepts Credit Card Payments
Accepts Electronic Payments
Clubhouse
Emergency Maintenance
Fitness Center
High Speed Internet Access
Pet Park
Playground
Swimming Pool
Tennis Court(s)
Trail, Bike, Hike, Jog
On Site Maintenance
On Site Management
Lifestyles
Military
Other
Off Street Parking
Heated Year Round Swimming Pool
24 Hour Fitness Center
Air Conditioner
Outdoor Tennis Courts
All Electric Kitchen
Picnic area with BBQ grills
Microwave Ovens*
Complimentary Tanning Room
Garbage Disposals
On-Site/On-Call Maintenance
Wood Burning Fireplace
Beautiful, Park like Setting
In Home Washer/Dryers
Private Patios
Public Parks Nearby
Spacious Walk-in Closets*
Great Central Location
Wood -Style Floors*
Loft Layout*
Online Payments Available
Gas Grills
Window Seats*
Flex Rent
Window Coverings
Dog Park
Resident Rewards Program
Carports
Portable Screenings Accepted
We take fraud seriously. If something looks fishy, let us know.

