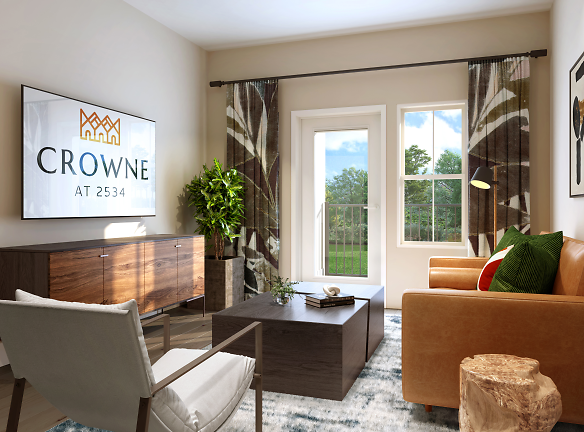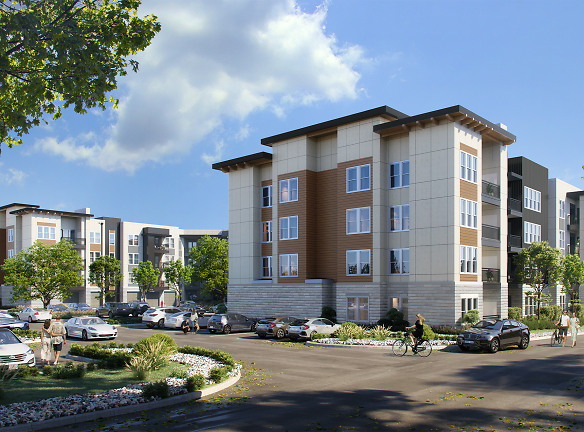- Home
- Colorado
- Johnstown
- Apartments
- Crowne At 2534 Apartments
$1,625+per month
Crowne At 2534 Apartments
4590 Trade Street
Johnstown, CO 80534
1-3 bed, 1-2 bath • 834+ sq. ft.
Managed by Crowne Partners, Inc.
Quick Facts
Property TypeApartments
Deposit$--
Application Fee9.05
Lease Terms
Variable
Pets
Dogs Allowed, Cats Allowed
* Dogs Allowed We welcome a maximum of two pets per apartment home. Pet fees include a $250 pet fee for each pet, a $100 pet deposit and $35 pet rent per pet per month. Weight limits for pets are 85lb. No aggressive breeds allowed. Weight Restriction: 85 lbs Deposit: $--, Cats Allowed We welcome a maximum of two pets per apartment home. Pet fees include a $250 pet fee for each pet, a $100 pet deposit and $35 pet rent per pet per month. Weight limits for pets are 85lb. No aggressive breeds allowed. Weight Restriction: 85 lbs Deposit: $--
Description
Crowne at 2534
Picture yourself here at Crowne at 2534 in beautiful Johnstown: mountainous views, glowing sunsets, and colorful landscapes. Our luxe apartment residences reflect inviting interiors and the curated club-quality amenity spaces make you feel right at home. Our community is a short drive from Loveland ? close to swanky shops and malls, sumptuous dining options, a thriving cultural and art scene, and majestic mountain views. It?s life as you?ve always imagined..and only at Crowne at 2534.
Floor Plans + Pricing
Ashby

$1,625
1 bd, 1 ba
834+ sq. ft.
Terms: Per Month
Deposit: $300
Berkeley

$1,700+
1 bd, 1 ba
878+ sq. ft.
Terms: Per Month
Deposit: $300
Clare

$1,750+
1 bd, 1 ba
914+ sq. ft.
Terms: Per Month
Deposit: $300
Hampton

$2,005+
2 bd, 2 ba
1181+ sq. ft.
Terms: Per Month
Deposit: $400
Castello

$2,000+
2 bd, 2 ba
1231+ sq. ft.
Terms: Per Month
Deposit: $400
Essex

$2,205+
2 bd, 2 ba
1285+ sq. ft.
Terms: Per Month
Deposit: $400
Windsor

$2,505+
3 bd, 2 ba
1664+ sq. ft.
Terms: Per Month
Deposit: $500
Floor plans are artist's rendering. All dimensions are approximate. Actual product and specifications may vary in dimension or detail. Not all features are available in every rental home. Prices and availability are subject to change. Rent is based on monthly frequency. Additional fees may apply, such as but not limited to package delivery, trash, water, amenities, etc. Deposits vary. Please see a representative for details.
Manager Info
Crowne Partners, Inc.
Schools
Data by Greatschools.org
Note: GreatSchools ratings are based on a comparison of test results for all schools in the state. It is designed to be a starting point to help parents make baseline comparisons, not the only factor in selecting the right school for your family. Learn More
Features
Interior
Air Conditioning
Ceiling Fan(s)
Elevator
Fireplace
Garden Tub
Smoke Free
Stainless Steel Appliances
Vaulted Ceilings
View
Washer & Dryer In Unit
Refrigerator
Smart Thermostat
Community
Business Center
Fitness Center
Pet Park
Swimming Pool
Wireless Internet Access
Media Center
Other
Whirlpool Stainless Steel Appliances
Quartz Countertops
Energy Efficient Washers and Dryers
12-14 ft. Ceilings *
Hardwood-Style Flooring
Smart Home Technology Thermostats
Keyless Smart Entry Locks
Electric Fireplaces *
Custom Lighting
Faux Wood Blinds
Garden Tubs *
Walk-In Showers *
Scenic Views
Outdoor Grill Area with Kitchenette
Fire Pit
Media Lounge
Coworking Space
Parcel Pending Lockers
Interactive Health and Athletic Center
Yoga Studio
Dog Park
Dog Spa
*Only Available in Select Units
We take fraud seriously. If something looks fishy, let us know.

