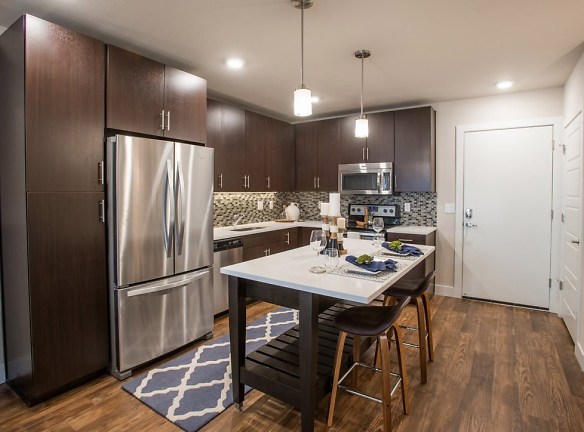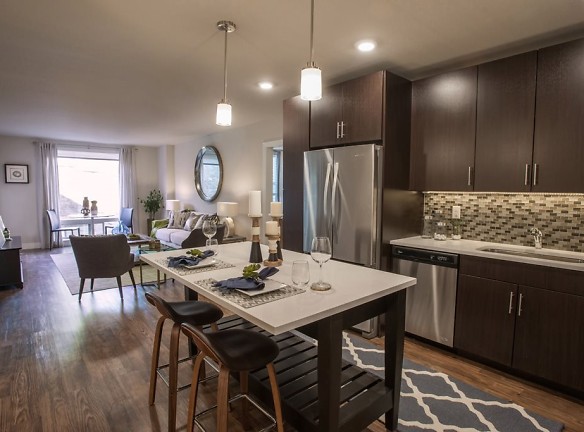- Home
- Colorado
- Lakewood
- Apartments
- Union West Apartments
Special Offer
Contact Property
Enjoy one month FREE RENT when you sign a 12+ month lease and move in by 5/15/2024!
*Terms and conditions apply. Please reach out to our team for more information!
*Terms and conditions apply. Please reach out to our team for more information!
$1,720+per month
Union West Apartments
35 Van Gordon St
Lakewood, CO 80228
Studio-3 bed, 1-2 bath • 548+ sq. ft.
Managed by Inland Residential Real Estate Services LLC
Quick Facts
Property TypeApartments
Deposit$--
NeighborhoodUnion Square
Lease Terms
3-Month, 6-Month, 7-Month, 9-Month, 12-Month, 13-Month
Pets
Cats Allowed, Dogs Allowed
* Cats Allowed, Dogs Allowed
Description
Union West
Welcome to Union West, where luxury living awaits with high-end finishes and delightful amenities. Unwind in our fitness center or yoga studio, dive into relaxation in the heated pool or hot tub, and pamper your pup at the pet washing station. We provide Velo and ski maintenance stations, cruiser bikes, a cyber cafe, club room and a library for your enjoyment. Inside, you'll discover premium kitchen islands, luxury level finishes and quartz countertops. Expansive balconies offer breathtaking views, while tech desks, kitchen pantries, and in-unit washers/dryers add convenience to your daily life. Located at 35 Van Gordon St., near US Highway 6 and the new St. Anthony's Hospital, enjoy easy access to the Federal Center Light Rail Station and the mountains. Made for the special moments, and everything in-between, we welcome you to our Inland Residential community.
Floor Plans + Pricing
Studio (0)

1

1A

1B

1C

1D

1E

1F

1G

2

2A

2B

2C

2D

2E

2F

3

2G

3A

Floor plans are artist's rendering. All dimensions are approximate. Actual product and specifications may vary in dimension or detail. Not all features are available in every rental home. Prices and availability are subject to change. Rent is based on monthly frequency. Additional fees may apply, such as but not limited to package delivery, trash, water, amenities, etc. Deposits vary. Please see a representative for details.
Manager Info
Inland Residential Real Estate Services LLC
Sunday
12:00 PM - 04:00 PM
Monday
09:00 AM - 06:00 PM
Tuesday
09:00 AM - 06:00 PM
Wednesday
09:00 AM - 06:00 PM
Thursday
09:00 AM - 06:00 PM
Friday
09:00 AM - 06:00 PM
Saturday
10:00 AM - 04:00 PM
Schools
Data by Greatschools.org
Note: GreatSchools ratings are based on a comparison of test results for all schools in the state. It is designed to be a starting point to help parents make baseline comparisons, not the only factor in selecting the right school for your family. Learn More
Features
Interior
Disability Access
Furnished Available
Short Term Available
Air Conditioning
Balcony
Cable Ready
Ceiling Fan(s)
Dishwasher
Fireplace
Garden Tub
Microwave
Oversized Closets
Stainless Steel Appliances
View
Washer & Dryer In Unit
Garbage Disposal
Patio
Refrigerator
Community
Accepts Electronic Payments
Business Center
Clubhouse
Extra Storage
Fitness Center
Full Concierge Service
High Speed Internet Access
Hot Tub
Pet Park
Swimming Pool
On Site Maintenance
On Site Management
On Site Patrol
Other
Clubroom with Wet Bar Area
Concierge Level Service
Cyber Cafe and Library Work-From-Home Spaces
Health-Club Quality Fitness and Yoga Studio
Heated Resort-Style Swimming Pool and Hot Tub
Parcel Pending-24 Hour Package Pick-Up System
Studios, 1, 2 and 3 Bedroom Apartments Available
Sweeping Mountain & Downtown Views
Air Conditioner
Dramatic 9' Ceilings
Oversized Patios and Balconies
Spacious Islands with Pendent Lighting
Double Vanity Sinks*
Fireplaces*
Oversized Garden Tubs and Walk-In Showers
Expansive Walk-In Closets
Washer & Dryer in Every Unit
Individual High-Efficiency Water Heaters
Tech Desks with Charging Stations*
Energy Efficient Air Conditioning and Heating
Dual Pane, Energy-Efficient Windows
We take fraud seriously. If something looks fishy, let us know.

