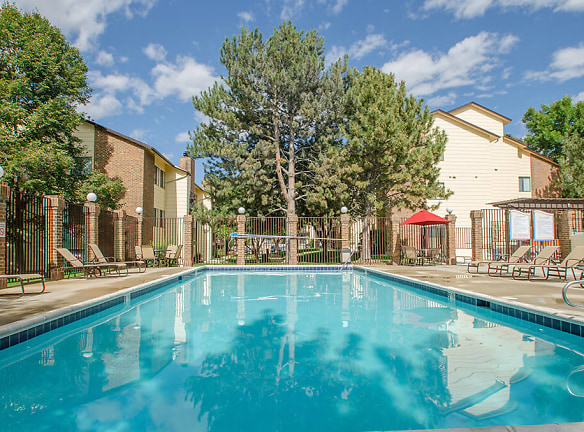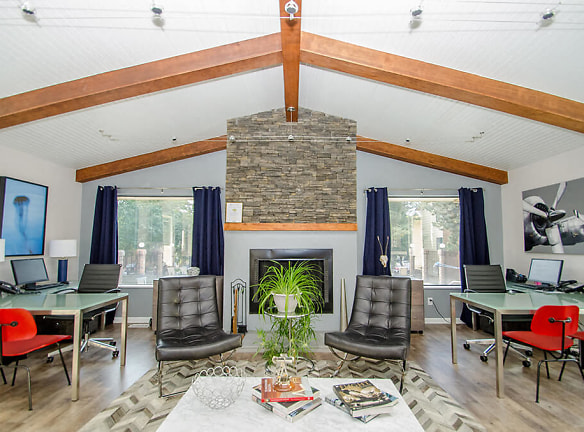- Home
- Colorado
- Longmont
- Apartments
- Sky Rock Apartments
Special Offer
Up to 4 weeks free! Restrictions apply. Contact our leasing office for details.
$1,570+per month
Sky Rock Apartments
3226 Lake Park Way
Longmont, CO 80503
1-2 bed, 1-2 bath • 706+ sq. ft.
3 Units Available
Managed by Fairfield Residential
Quick Facts
Property TypeApartments
Deposit$--
NeighborhoodThe Shores
Lease Terms
Lease terms are variable. Please inquire with the property staff.
Pets
Cats Allowed, Dogs Allowed
* Cats Allowed Deposit: $--, Dogs Allowed Dogs and cats, including puppies and kittens under 1 year old, are welcome at our community. All pet residents must have their health check and shots by 6 months of age. A signed animal addendum is required to be on file at our leasing office. Two (2) max pets allowed. Deposit: $--
Description
Sky Rock Apartments
With central heating and air conditioning, sleek stainless steel kitchen appliances, and plenty of storage inside each home, your home base at Sky Rock Apartments has everything you need to maximize the Colorado lifestyle. Our ideal location blends the small-town charm of Longmont with the adrenaline of Colorado outdoor activities, both of which are easily accessible. Inside our community, our apartments offer a variety of in-home amenities that make it easy to focus on your priorities, like the convenience of your very own washer and dryer. And with open floor plans with plenty of storage space, there's room for all your gear, no matter what hobbies strike your fancy. Throughout the community, the amenities continue! Life at Sky Rock Apartments includes thoughtful perks like access to our communal grills, our sparkling pool, and a bubbling hot tub. The sky's the limit when you live at our community!
Floor Plans + Pricing
A1

A2 Loft

B1

B2 Loft

Floor plans are artist's rendering. All dimensions are approximate. Actual product and specifications may vary in dimension or detail. Not all features are available in every rental home. Prices and availability are subject to change. Rent is based on monthly frequency. Additional fees may apply, such as but not limited to package delivery, trash, water, amenities, etc. Deposits vary. Please see a representative for details.
Manager Info
Fairfield Residential
Monday
10:00 AM - 06:00 PM
Tuesday
10:00 AM - 06:00 PM
Wednesday
11:00 AM - 06:00 PM
Thursday
10:00 AM - 06:00 PM
Friday
10:00 AM - 06:00 PM
Schools
Data by Greatschools.org
Note: GreatSchools ratings are based on a comparison of test results for all schools in the state. It is designed to be a starting point to help parents make baseline comparisons, not the only factor in selecting the right school for your family. Learn More
Features
Interior
Air Conditioning
Balcony
Cable Ready
Dishwasher
Microwave
Oversized Closets
Stainless Steel Appliances
Vaulted Ceilings
Washer & Dryer In Unit
Patio
Refrigerator
Community
Accepts Credit Card Payments
Accepts Electronic Payments
Clubhouse
Emergency Maintenance
Fitness Center
Hot Tub
Pet Park
Swimming Pool
Luxury Community
Lifestyles
Luxury Community
Other
Swimming pool with sun deck and chaise lounges
Granite countertops*
Central heating and air conditioning
Dog park
Fireplace*
Outdoor grills
Manicured landscaping
Vaulted ceiling*
Washer and dryer
Share the Air: Smoke-free community
Private patio or balcony with storage
Ample storage space
Overhead lighting
Linen closet*
Plush carpet in bedrooms
Separate dining area*
Open-concept floorplans
We take fraud seriously. If something looks fishy, let us know.

