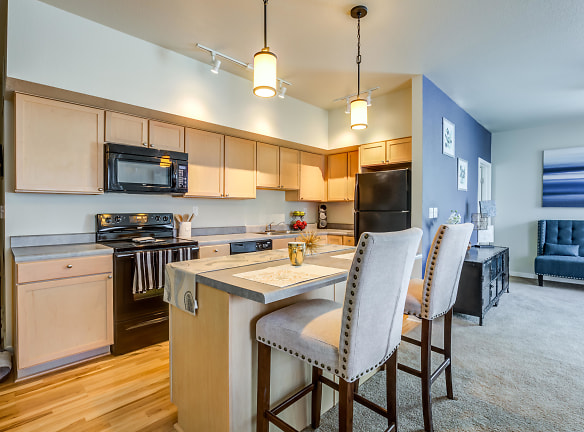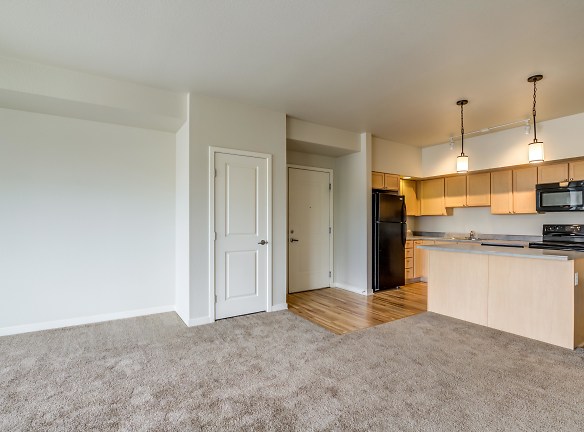- Home
- Colorado
- Loveland
- Apartments
- The Greens At Van De Water Apartments
Special Offer
Contact Property
$1,000 off move in cost! *Available on select vacant units. Must move in by 5/31/2024. 12-13 month leases only. Contact the leasing office for additional detail.
$1,414+per month
The Greens At Van De Water Apartments
2900 Mountain Lion Dr
Loveland, CO 80537
Studio-3 bed, 1-2 bath • 581+ sq. ft.
9 Units Available
Managed by Mission Rock Residential
Quick Facts
Property TypeApartments
Deposit$--
NeighborhoodVan de Water
Application Fee21
Lease Terms
There may be additional monthly fees, not included in the base rent, associated with various amenities and services offered, which we?ve gladly outlined below: Standard Monthly CostsConservice Billing Fee $3.70 Common Area Usage Fee $20Valet Trash $21- increasing to $21.50Pest control $5Variable Monthly CostsUtility calculations based on a formula or allocation method. Optional Monthly CostsPet Rent $35 and (one-time) Pet Deposit $300. Please see our Pet Policy page for more information. Reserved Parking $20Garage $95 (with one-time remote deposit $50)Master Policy Insurance $10 (if resident does not provide own policy, see above for more information)One-Time CostsHolding Deposit $350/450/550Conservice new account fee $10Conservice final billing fee $5
Pets
Cats Allowed, Dogs Allowed
* Cats Allowed Pet rent fee is per pet. Additional $200 deposit for 2nd pet. Combined weight 100 lbs Weight Restriction: 100 lbs Deposit: $--, Dogs Allowed Pet rent fee is per pet. Additional $200 deposit for 2nd pet. Combined weight 100 lbs. Pit Bulls, Rottweilers, Presa Canario, German Shepherds, Huskies, Malamutes, Dobermans, Chowchows,St. Bernard's, Great Danes, Akitas, Terriers (Staffordshire), Wolf Breeds, American Bull Dog, Karelian Bear Dog, Any hybrid or mixed breed of one of the aforementioned breeds Weight Restriction: 100 lbs Deposit: $--
Description
The Greens at Van de Water
You really can have it all: a beautiful mountain setting, appealing amenities, and a Silver LEED Certified, sustainable apartment home. Enjoy unparalleled living with open floor plans, hardwood floors, and balconies with expansive views in our apartments in Loveland, Colorado.Applicant has the right to provide The Greens at Van De Water with a Portable Tenant Screening Report (PTSR) that is not more than 30-days old, as defined in SS 38-12-902(2.5), Colorado Revised Statutes; and 2) if Applicant provides The Greens at Van De Water with a PTSR, The Greens at Van De Water is prohibited from: a) charging Applicant a rental application fee; or b) charging Applicant a fee for The Greens at Van De Water to access or use the PTSR.There may be additional monthly fees associated with various amenities and services offered, which we've gladly outlined below: Pet rent $35Pet deposit $300Master Policy Insurance $10Amenity Fee $20Valet Trash $21
Floor Plans + Pricing
Rocky Mountain

$1,414+
Studio, 1 ba
581+ sq. ft.
Terms: Per Month
Deposit: $350
Glacier

$1,528+
1 bd, 1 ba
699+ sq. ft.
Terms: Per Month
Deposit: $350
Redwood

$1,531+
1 bd, 1 ba
829+ sq. ft.
Terms: Per Month
Deposit: $350
Yellowstone

$2,011+
2 bd, 2 ba
1080+ sq. ft.
Terms: Per Month
Deposit: $450
Grand Canyon

$1,908+
2 bd, 2 ba
1096+ sq. ft.
Terms: Per Month
Deposit: $450
Monument

3 bd, 2 ba
1291+ sq. ft.
Terms: Per Month
Deposit: $550
Floor plans are artist's rendering. All dimensions are approximate. Actual product and specifications may vary in dimension or detail. Not all features are available in every rental home. Prices and availability are subject to change. Rent is based on monthly frequency. Additional fees may apply, such as but not limited to package delivery, trash, water, amenities, etc. Deposits vary. Please see a representative for details.
Manager Info
Mission Rock Residential
Monday
10:00 AM - 06:00 PM
Tuesday
10:00 AM - 06:00 PM
Wednesday
10:00 AM - 06:00 PM
Thursday
10:00 AM - 06:00 PM
Saturday
10:00 AM - 05:00 PM
Schools
Data by Greatschools.org
Note: GreatSchools ratings are based on a comparison of test results for all schools in the state. It is designed to be a starting point to help parents make baseline comparisons, not the only factor in selecting the right school for your family. Learn More
Features
Interior
Air Conditioning
Balcony
Hardwood Flooring
Island Kitchens
Oversized Closets
Washer & Dryer In Unit
Patio
Community
Business Center
Clubhouse
Fitness Center
Hot Tub
Pet Park
Playground
Swimming Pool
Pet Friendly
Lifestyles
Pet Friendly
Other
Patio/Balcony
High Ceilings
Putting Green
Carpeting
On-Site Dog Park
Game Room
Central heat
Dual Sinks
Movie Theater
Kitchen
Washer/Dryer
Firepit
Large Closet(s)*
Car Wash
Kitchen Island*
Courtyard
Bike Racks
We take fraud seriously. If something looks fishy, let us know.

