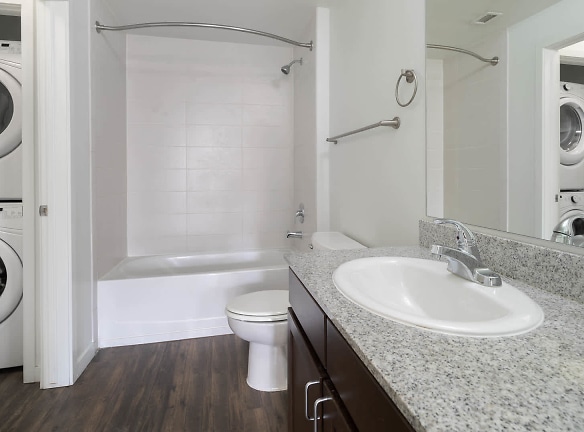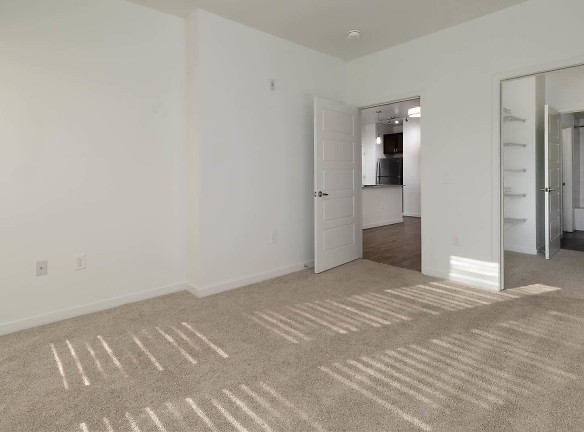- Home
- Colorado
- Westminster
- Apartments
- The Brodie Apartments
Special Offer
Contact Property
Up to $1,500 off select apartment homes [Offer good thru May 03, 2024]
$1,740+per month
The Brodie Apartments
2311 Park Centre Dr
Westminster, CO 80234
1-3 bed, 1-2 bath • 742+ sq. ft.
4 Units Available
Managed by Equity Residential
Quick Facts
Property TypeApartments
Deposit$--
NeighborhoodNortheast Westminster
Lease Terms
Our lease terms are: Flexible terms. (Please note that lease terms may vary, are subject to change without notice, and are based on availability. Inquire with property staff for complete details).
Pets
Cats Allowed, Dogs Allowed
* Cats Allowed Deposit: $--, Dogs Allowed Deposit: $--
Description
The Brodie
The Brodie Apartments offers an extraordinary Colorado apartment living experience with innovative design themes, engaging amenities, smart home technology and stunning natural surroundings. Relax poolside, work out in the fitness center or just sit back and admire the inspiring mountain views. We are thrilled to be able to provide such an incredible apartment living experience and we can't wait to show you all that The Brodie Apartments has to offer. You have the right to provide us with a portable screening report as defined under Colorado law. If you provide us with a portable screening report, we are prohibited from charging you an application fee or charging you a fee in order for us to access the report.
Floor Plans + Pricing
Keystone

1 bd, 1 ba
742+ sq. ft.
Terms: Per Month
Deposit: $300
Vail

$1,740+
1 bd, 1 ba
752+ sq. ft.
Terms: Per Month
Deposit: $300
Breckenridge

$1,765+
1 bd, 1 ba
778+ sq. ft.
Terms: Per Month
Deposit: $300
Arapahoe

2 bd, 2 ba
996+ sq. ft.
Terms: Per Month
Deposit: $350
Eldora

2 bd, 2 ba
1008+ sq. ft.
Terms: Per Month
Deposit: $350
Aspen

$2,440+
2 bd, 2 ba
1050+ sq. ft.
Terms: Per Month
Deposit: $350
Powderhorn

2 bd, 2 ba
1121+ sq. ft.
Terms: Per Month
Deposit: $350
Monarch

$2,390+
2 bd, 2 ba
1158+ sq. ft.
Terms: Per Month
Deposit: $350
Silverton

$2,445+
2 bd, 2 ba
1287+ sq. ft.
Terms: Per Month
Deposit: $350
Snowmass

2 bd, 2 ba
1327+ sq. ft.
Terms: Per Month
Deposit: $350
Telluride

3 bd, 2 ba
1446+ sq. ft.
Terms: Per Month
Deposit: $400
Steamboat

3 bd, 2 ba
1449+ sq. ft.
Terms: Per Month
Deposit: $400
Floor plans are artist's rendering. All dimensions are approximate. Actual product and specifications may vary in dimension or detail. Not all features are available in every rental home. Prices and availability are subject to change. Rent is based on monthly frequency. Additional fees may apply, such as but not limited to package delivery, trash, water, amenities, etc. Deposits vary. Please see a representative for details.
Manager Info
Equity Residential
Sunday
Closed
Monday
Closed
Tuesday
10:00 AM - 06:00 PM
Wednesday
10:00 AM - 06:00 PM
Thursday
10:00 AM - 06:00 PM
Friday
10:00 AM - 06:00 PM
Saturday
10:00 AM - 05:00 PM
Schools
Data by Greatschools.org
Note: GreatSchools ratings are based on a comparison of test results for all schools in the state. It is designed to be a starting point to help parents make baseline comparisons, not the only factor in selecting the right school for your family. Learn More
Features
Interior
Short Term Available
Corporate Billing Available
Air Conditioning
Balcony
Cable Ready
Ceiling Fan(s)
Dishwasher
Elevator
Garden Tub
Hardwood Flooring
Island Kitchens
Microwave
New/Renovated Interior
Oversized Closets
Smoke Free
Stainless Steel Appliances
Vaulted Ceilings
View
Washer & Dryer In Unit
Garbage Disposal
Patio
Refrigerator
Community
Accepts Credit Card Payments
Accepts Electronic Payments
Business Center
Clubhouse
Emergency Maintenance
Extra Storage
Fitness Center
Green Community
High Speed Internet Access
Hot Tub
Swimming Pool
Trail, Bike, Hike, Jog
Wireless Internet Access
Conference Room
Controlled Access
Media Center
On Site Maintenance
On Site Management
Other
Smart Homes with Dwelo Now Available!
Full-Size Washer and Dryer Included
Island Kitchens*
24-Hour Emergency Maintenance
Abundant Closet Space
Amazing Mountain Views from Outdoor Social Spaces
Complimentary WiFi in Clubhouse and Pool Deck
Covered Above Ground Carports*
Curved Shower Rods
Dramatic 9' Ceilings
Glass Subway Tile Backsplash
Granite countertops
Lushly Landscaped Green Spaces
Luxurious, Oversized Oval Garden Tubs
Pet Friendly
Pristine Ceramic Tile Tub and Shower Surrounds
Private Balconies and Patios
Private Personal Garages*
Raised Fire Pit and BBQ Grilling Stations
Satin Nickel Ceiling Fans with Lights
Storage Facilities Available
Stylish 2" Wood-Style Blinds
Unparalleled & Spectacular Views
Upscale Stainless Appliance Package
We take fraud seriously. If something looks fishy, let us know.

