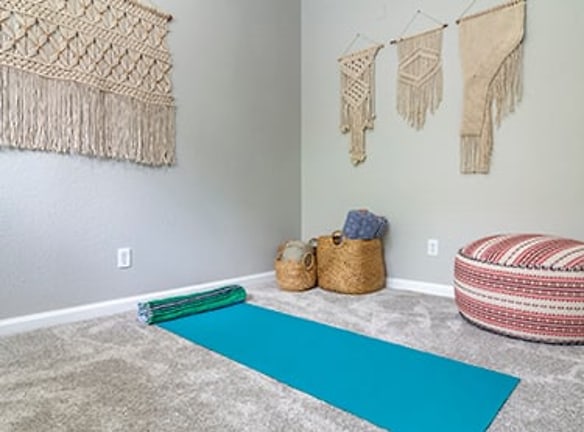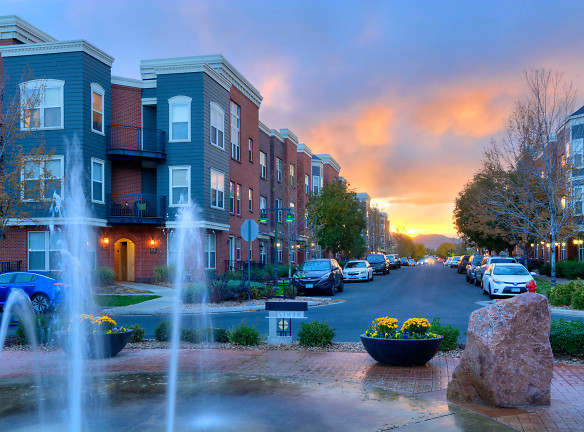- Home
- Colorado
- Westminster
- Apartments
- Bell Bradburn Apartments
Special Offer
Contact Property
$1000 Off Immediate Move-Ins!
$1,748+per month
Bell Bradburn Apartments
11900 Newton St
Westminster, CO 80031
1-3 bed, 1-3 bath • 633+ sq. ft.
4 Units Available
Managed by Bell Partners Inc.
Quick Facts
Property TypeApartments
Deposit$--
NeighborhoodCentral Westminster
Application Fee13
Lease Terms
3-Month, 4-Month, 5-Month, 6-Month, 7-Month, 8-Month, 9-Month, 10-Month, 11-Month, 12-Month
Pets
Cats Allowed, Dogs Allowed
* Cats Allowed Breed Restrictions Apply., Dogs Allowed Breed Restrictions Apply.
Description
Bell Bradburn
Bell Bradburn, located in Westminster, Colorado, offers 1-, 2-, and 3- bedroom apartments and rowhomes. Inside you'll find stainless steel appliances, fireplaces, over-sized windows, and an in-home washer dryer. If you're not looking to venture far, enjoy a delicious meal in outdoor kitchen and dining courtyard or relax in the heated resort-style swimming pool. Give us a call today to learn more!THE PROSPECTIVE TENANT HAS THE RIGHT TO PROVIDE TO THE LANDLORD A PORTABLE TENANT SCREENING REPORT, AS DEFINED IN SECTION 38-12-902 18 (2.5), COLORADO REVISED STATUTES; AND IF THE PROSPECTIVE TENANT PROVIDES THE LANDLORD WITH A PORTABLE TENANT SCREENING REPORT, THE LANDLORD IS PROHIBITED FROM: CHARGING THE PROSPECTIVE TENANT A RENTAL APPLICATION FEE; OR CHARGING THE PROSPECTIVE TENANT A FEE FOR THE LANDLORD TO ACCESS OR USE THE PORTABLE TENANT SCREENING REPORT.
Floor Plans + Pricing
A1A

$1,748+
1 bd, 1 ba
633+ sq. ft.
Terms: Per Month
Deposit: Please Call
A1B

$1,835+
1 bd, 1 ba
807+ sq. ft.
Terms: Per Month
Deposit: Please Call
B2A

$2,462+
2 bd, 2 ba
1232+ sq. ft.
Terms: Per Month
Deposit: Please Call
B3A

$2,530+
2 bd, 2.5 ba
1343+ sq. ft.
Terms: Per Month
Deposit: Please Call
B3B

$2,665+
2 bd, 2.5 ba
1499+ sq. ft.
Terms: Per Month
Deposit: Please Call
C3A

$2,914+
3 bd, 3 ba
1657+ sq. ft.
Terms: Per Month
Deposit: Please Call
Floor plans are artist's rendering. All dimensions are approximate. Actual product and specifications may vary in dimension or detail. Not all features are available in every rental home. Prices and availability are subject to change. Rent is based on monthly frequency. Additional fees may apply, such as but not limited to package delivery, trash, water, amenities, etc. Deposits vary. Please see a representative for details.
Manager Info
Bell Partners Inc.
Sunday
01:00 PM - 05:00 PM
Monday
10:00 AM - 06:00 PM
Tuesday
10:00 AM - 06:00 PM
Wednesday
10:00 AM - 06:00 PM
Thursday
10:00 AM - 06:00 PM
Friday
10:00 AM - 06:00 PM
Saturday
10:00 AM - 05:00 PM
Schools
Data by Greatschools.org
Note: GreatSchools ratings are based on a comparison of test results for all schools in the state. It is designed to be a starting point to help parents make baseline comparisons, not the only factor in selecting the right school for your family. Learn More
Features
Interior
Disability Access
Air Conditioning
Balcony
Cable Ready
Ceiling Fan(s)
Dishwasher
Fireplace
Hardwood Flooring
Microwave
New/Renovated Interior
Oversized Closets
Smoke Free
Stainless Steel Appliances
Vaulted Ceilings
Washer & Dryer In Unit
Deck
Garbage Disposal
Patio
Refrigerator
Community
Accepts Electronic Payments
Business Center
Clubhouse
Emergency Maintenance
Extra Storage
Fitness Center
High Speed Internet Access
Hot Tub
Public Transportation
Swimming Pool
Trail, Bike, Hike, Jog
Wireless Internet Access
Conference Room
On Site Maintenance
On Site Management
Other
Hardwood Floors
Patio/Balcony
Washer/Dryer
Air Conditioner
Carpeting
Ceiling Fan
Disposal
Courtyard
Central Heating and Air Conditioning
Recycling
Build-in Computer Nooks*
BBQ/Picnic Area
Ceiling Fans in Living Areas*
Resort-inspired Heated Pool
Storage Spaces Available
Intimate In-Home Fireplace*
Poolside Grilling Station
Built-in Linen Closets*
Outdoor Kitchen and Courtyard
Oversized Windows
Attached and Detached Garages Available
Private Patio/Balcony
Stainless Steel Appliance Package*
Wi-Fi Cafe
Pet Friendly
Washer and Dryer Included
Bus Transportation Service
Disability Access*
24-Hour Online Rent Payment
Wood Plank Inspired Flooring
maintenance on-site
planned social activities
property manager on-site
trash pickup - curbside
conference rooms
lounge
multi use room
gameroom
walking/biking trails
sprinkler system
double vanities
heating
tub/shower
washer/dryer in-unit
island kitchen
bay windows
crown molding
den
dining room
linen closet
office
vaulted ceiling
vinyl flooring
walk-in closet
grill
We take fraud seriously. If something looks fishy, let us know.

