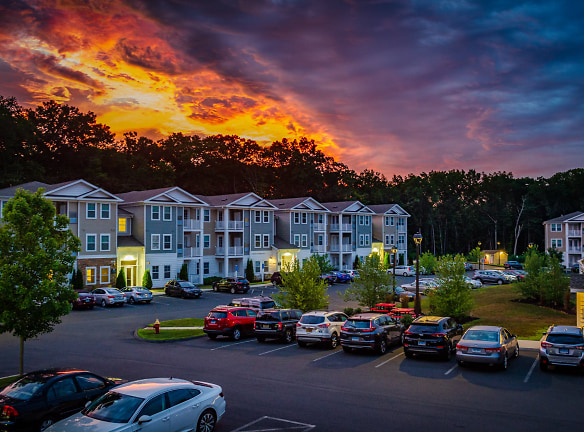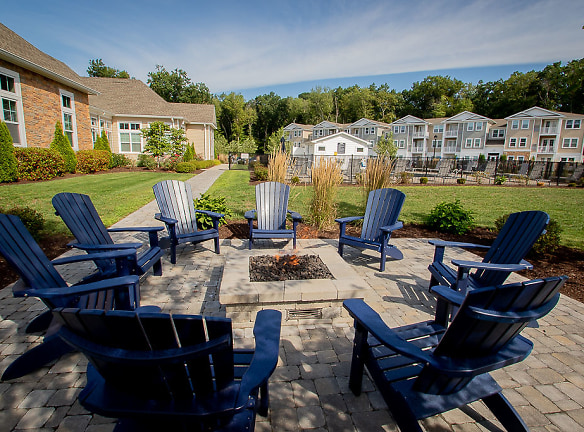- Home
- Connecticut
- Bloomfield
- Apartments
- The Arbors At Brighton Park Apartments
Special Offer
1 Month FREE on select currently available apartment homes.
$1,955+per month
The Arbors At Brighton Park Apartments
627 Brighton Park Way
Bloomfield, CT 06002
1-3 bed, 1-2 bath • 717+ sq. ft.
7 Units Available
Managed by Paredim Partners, LLC
Quick Facts
Property TypeApartments
Deposit$--
Lease Terms
Variable
Pets
Cats Allowed, Dogs Allowed
* Cats Allowed, Dogs Allowed
Description
The Arbors At Brighton Park
Here at The Arbors, we are nestled in a unique, serene wooded setting that separates us from all the rest! Our sunny 1-, 2- and 3-bedroom apartment homes feature open floor plans with cook friendly kitchens, large bathrooms, full size washers and dryers, and walk in closets. Since we are only minutes from I91, take a few extra minutes to sip your morning coffee while enjoying the scenery and sound of songbirds from your balcony.
After work, exhale and relax at the resort style, heated swimming pool, one of our cool and comfortable outdoor living spaces, or in front of the warm fireplace. Enjoy a stress-relieving workout at our state-of-the-art fitness center featuring strength and cardio equipment complete with the hottest commodity in the workout world, a Peloton Bike!
Experience the hype with live rides streamed directly from Peloton's NYC studio! The Peloton experience offers a top of the line workout in the comfort of your own community. Let The Arbors at Brighton Park show you how good apartment living can be!
After work, exhale and relax at the resort style, heated swimming pool, one of our cool and comfortable outdoor living spaces, or in front of the warm fireplace. Enjoy a stress-relieving workout at our state-of-the-art fitness center featuring strength and cardio equipment complete with the hottest commodity in the workout world, a Peloton Bike!
Experience the hype with live rides streamed directly from Peloton's NYC studio! The Peloton experience offers a top of the line workout in the comfort of your own community. Let The Arbors at Brighton Park show you how good apartment living can be!
Floor Plans + Pricing
Birch

Maple

Oak

Pine

Floor plans are artist's rendering. All dimensions are approximate. Actual product and specifications may vary in dimension or detail. Not all features are available in every rental home. Prices and availability are subject to change. Rent is based on monthly frequency. Additional fees may apply, such as but not limited to package delivery, trash, water, amenities, etc. Deposits vary. Please see a representative for details.
Manager Info
Paredim Partners, LLC
Monday
09:00 AM - 05:00 PM
Tuesday
09:00 AM - 06:00 PM
Wednesday
09:00 AM - 06:00 PM
Thursday
09:00 AM - 06:00 PM
Friday
09:00 AM - 05:00 PM
Saturday
09:00 AM - 04:00 PM
Schools
Data by Greatschools.org
Note: GreatSchools ratings are based on a comparison of test results for all schools in the state. It is designed to be a starting point to help parents make baseline comparisons, not the only factor in selecting the right school for your family. Learn More
Features
Interior
Short Term Available
Air Conditioning
Balcony
Cable Ready
Ceiling Fan(s)
Dishwasher
Hardwood Flooring
Island Kitchens
Microwave
New/Renovated Interior
Oversized Closets
Smoke Free
Stainless Steel Appliances
View
Washer & Dryer In Unit
Garbage Disposal
Patio
Refrigerator
Community
Accepts Credit Card Payments
Accepts Electronic Payments
Clubhouse
Emergency Maintenance
Fitness Center
High Speed Internet Access
Pet Park
Swimming Pool
Trail, Bike, Hike, Jog
Controlled Access
On Site Maintenance
On Site Management
Pet Friendly
Lifestyles
Pet Friendly
Other
Air Conditioner
Carpeting
Ceiling Fan
Efficient Appliances
BBQ/Picnic Area
Electronic Thermostat
Furnished
High Ceilings
Large Closets
Patio/Balcony
Off Street Parking
Washer/Dryer
Wheelchair Access
Window Coverings
Dog Park
Billiards Room
EV Charging Station
We take fraud seriously. If something looks fishy, let us know.

