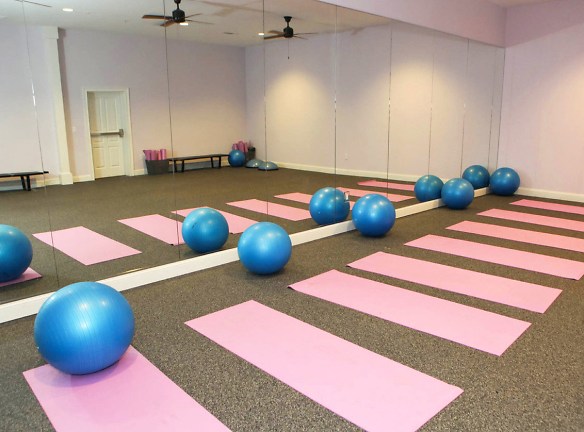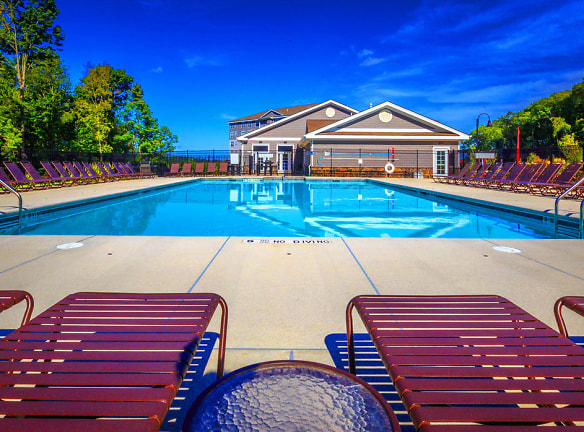- Home
- Connecticut
- Danbury
- Apartments
- Abbey Lane Apartments
$2,703+per month
Abbey Lane Apartments
15 Abbey Ln
Danbury, CT 06810
1-3 bed, 1-2 bath • 780+ sq. ft.
10+ Units Available
Managed by The 601W Companies
Quick Facts
Property TypeApartments
Deposit$--
Lease Terms
Variable
Pets
Cats Allowed, Dogs Allowed
* Cats Allowed Cats and Dogs Allowed. Breed Restrictions Apply Deposit: $--, Dogs Allowed Cats and Dogs Allowed. Breed Restrictions Apply Deposit: $--
Description
Abbey Lane
Convenient Apartments In Danbury, ConnecticutWelcome to Abbey Lane, a community of apartments in Danbury, Connecticut. Featuring spacious floor plans, countless amenities, and a serene setting overlooking a nature reserve, Abbey Lane sets the standard in upscale yet accessible apartment living. Located 15 minutes from Downtown Ridgefield, Abbey Lane is near many suburban necessities. When you reside with us, you'll find yourself 12 minutes from multiple train stations, 10 minutes from Danbury Airport, 8 minutes from Danbury Fair Mall, and two minutes from Mill Plain Road Plaza, which is home to Starbucks, Trader Joe's, Tuscanero's Pizza, Rite Aid, and more. Lead a life well-lived at Abbey Lane!
Floor Plans + Pricing
A1

$2,703+
1 bd, 1 ba
780+ sq. ft.
Terms: Per Month
Deposit: Please Call
A2

1 bd, 1 ba
885+ sq. ft.
Terms: Per Month
Deposit: Please Call
A3

$2,878+
1 bd, 1 ba
931+ sq. ft.
Terms: Per Month
Deposit: Please Call
B2

$2,767+
2 bd, 2 ba
1081+ sq. ft.
Terms: Per Month
Deposit: Please Call
B3

$2,938+
2 bd, 2 ba
1120+ sq. ft.
Terms: Per Month
Deposit: Please Call
B4

$2,832+
2 bd, 2 ba
1150+ sq. ft.
Terms: Per Month
Deposit: Please Call
B5

2 bd, 2 ba
1180+ sq. ft.
Terms: Per Month
Deposit: Please Call
B6

2 bd, 2 ba
1195+ sq. ft.
Terms: Per Month
Deposit: Please Call
TH1

1 bd, 1.5 ba
1223+ sq. ft.
Terms: Per Month
Deposit: Please Call
C2

$3,169+
3 bd, 2 ba
1282+ sq. ft.
Terms: Per Month
Deposit: Please Call
C3

$3,289+
3 bd, 2 ba
1385+ sq. ft.
Terms: Per Month
Deposit: Please Call
C4

$3,530+
3 bd, 2 ba
1443+ sq. ft.
Terms: Per Month
Deposit: Please Call
TH2

2 bd, 2 ba
1453+ sq. ft.
Terms: Per Month
Deposit: Please Call
TH3

2 bd, 2 ba
1614+ sq. ft.
Terms: Per Month
Deposit: Please Call
C1

$3,199+
3 bd, 2 ba
1109-1110+ sq. ft.
Terms: Per Month
Deposit: Please Call
B1

$2,915+
2 bd, 2 ba
1016-1150+ sq. ft.
Terms: Per Month
Deposit: Please Call
Floor plans are artist's rendering. All dimensions are approximate. Actual product and specifications may vary in dimension or detail. Not all features are available in every rental home. Prices and availability are subject to change. Rent is based on monthly frequency. Additional fees may apply, such as but not limited to package delivery, trash, water, amenities, etc. Deposits vary. Please see a representative for details.
Manager Info
The 601W Companies
Monday
09:00 AM - 06:00 PM
Tuesday
09:00 AM - 06:00 PM
Wednesday
09:00 AM - 06:00 PM
Thursday
09:00 AM - 06:00 PM
Friday
09:00 AM - 06:00 PM
Saturday
09:00 AM - 05:00 PM
Schools
Data by Greatschools.org
Note: GreatSchools ratings are based on a comparison of test results for all schools in the state. It is designed to be a starting point to help parents make baseline comparisons, not the only factor in selecting the right school for your family. Learn More
Features
Interior
Cable Ready
Dishwasher
Hardwood Flooring
Island Kitchens
Microwave
New/Renovated Interior
Community
Accepts Credit Card Payments
Clubhouse
Emergency Maintenance
Fitness Center
Individual Leases
Playground
Wireless Internet Access
On Site Maintenance
On Site Management
Pet Friendly
Lifestyles
Pet Friendly
Other
BBQ Grills
Large Closets
Dog Walk and Pet Station
Efficient Appliances
Electronic Thermostat
Children's Playroom
Disposal
Wooded and Valley Views
One, Two and Three-Bedroom Floor Plans
Smoke-Free Community
Furnished Apartments
Outdoor Fire Pits
GE Energy Star Appliances
Pet-Friendly Community
Large, Light-Filled Windows
Full-Size Washers and Dryers
Patio or Balcony
First Floor Apartments
Open Kitchens with Islands
Reserved Garage Parking
Trash Chutes on Every Floor
Bike Storage
Wired for High-Speed Internet Access
Views of Nearby Nature Preserve
Central Heat/ AC
We take fraud seriously. If something looks fishy, let us know.

