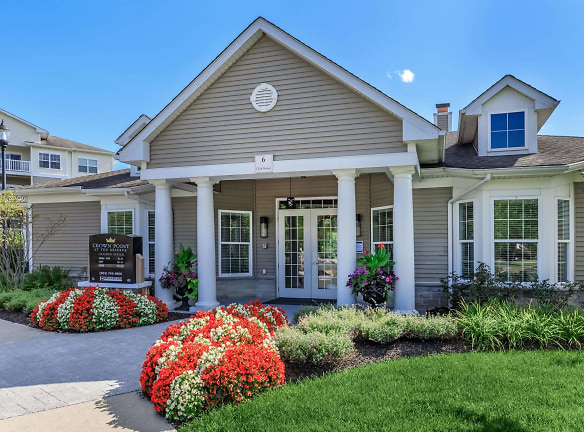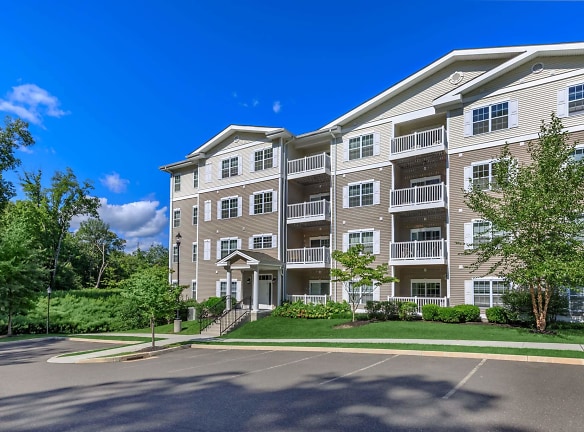- Home
- Connecticut
- Danbury
- Apartments
- Crown Point Apartments
Special Offer
Preferred Employer Discount: Exclusive discounts for preferred employers!
$1,950+per month
Crown Point Apartments
50 Saw Mill Rd
Danbury, CT 06810
1-3 bed, 1-2 bath • 698+ sq. ft.
Managed by AJH Management
Quick Facts
Property TypeApartments
Deposit$--
Application Fee100
Lease Terms
Variable, 3-Month, 6-Month, 12-Month
Pets
Cats Allowed, Dogs Allowed
* Cats Allowed No more than 2 pets per apartment. Deposit: $--, Dogs Allowed No more than 2 pets per apartment. Breed restrictions apply. Deposit: $--
Description
Crown Point Apartments
Home is Crown Point Apartments in Danbury, Connecticut! Our beautifully maintained apartment home community is located in a serene, rural setting west of downtown. Local shopping, dining, and a variety of entertainment choices can be found just around the corner, and nearby Interstate 84 makes traveling to New York City for work or pleasure a breeze. Our apartment community has 1, 2, and 3-bedroom floorplans available, with 9-foot vaulted ceilings, fully-equipped designer kitchens, private balconies/patios, and wide plank flooring. Enjoy beautiful views, walk-in closets, and stylish breakfast bars. With fabulous amenities and conveniences curated for our residents, you'll take a dip in our shimmering pool, work out in our state-of-the-art fitness centers, and relax knowing our on-site maintenance team and staff are taking care of your every need. Multiple lease terms available, 3, 6, and 12 months. Crown Point is a pet-friendly community, with a spacious dog park for your furry friends.
Floor Plans + Pricing
Ashley

$1,950
1 bd, 1 ba
698+ sq. ft.
Terms: Per Month
Deposit: $1,950
Avon

$2,150
1 bd, 1 ba
722+ sq. ft.
Terms: Per Month
Deposit: $2,150
Ashton

$2,300
1 bd, 1 ba
741+ sq. ft.
Terms: Per Month
Deposit: $2,300
Ashley Select

$2,200
1 bd, 1 ba
759+ sq. ft.
Terms: Per Month
Deposit: $2,200
Andover

$2,200
1 bd, 1 ba
798+ sq. ft.
Terms: Per Month
Deposit: $2,200
Ashworth

$2,350
1 bd, 1 ba
898+ sq. ft.
Terms: Per Month
Deposit: $2,350
Ansonia

$2,450
1 bd, 1 ba
903+ sq. ft.
Terms: Per Month
Deposit: $2,450
Belmont

$2,650
2 bd, 2 ba
1050+ sq. ft.
Terms: Per Month
Deposit: $2,650
Bradford

$2,775
2 bd, 2 ba
1070+ sq. ft.
Terms: Per Month
Deposit: $2,775
Belmont Select

$2,700
2 bd, 2 ba
1125+ sq. ft.
Terms: Per Month
Deposit: $2,700
Bethany

$2,750
2 bd, 2 ba
1170+ sq. ft.
Terms: Per Month
Deposit: $2,750
Brookfield

$2,875
2 bd, 2 ba
1179+ sq. ft.
Terms: Per Month
Deposit: $2,875
Bloomfield

$2,850
2 bd, 2 ba
1210+ sq. ft.
Terms: Per Month
Deposit: $2,850
Bradford Select
No Image Available
$2,850
2 bd, 2 ba
1230+ sq. ft.
Terms: Per Month
Deposit: $2,850
Bridgewater

$2,950
2 bd, 2 ba
1246+ sq. ft.
Terms: Per Month
Deposit: $2,950
Bloomfield Select

$2,950
2 bd, 2 ba
1297+ sq. ft.
Terms: Per Month
Deposit: $2,950
Cambridge

$3,050
3 bd, 2 ba
1371+ sq. ft.
Terms: Per Month
Deposit: $3,050
Canterbury

$3,200
3 bd, 2 ba
1430+ sq. ft.
Terms: Per Month
Deposit: $3,200
Cambridge Select

$3,250
3 bd, 2 ba
1457+ sq. ft.
Terms: Per Month
Deposit: $3,250
Floor plans are artist's rendering. All dimensions are approximate. Actual product and specifications may vary in dimension or detail. Not all features are available in every rental home. Prices and availability are subject to change. Rent is based on monthly frequency. Additional fees may apply, such as but not limited to package delivery, trash, water, amenities, etc. Deposits vary. Please see a representative for details.
Manager Info
AJH Management
Monday
09:00 AM - 06:00 PM
Tuesday
09:00 AM - 06:00 PM
Wednesday
09:00 AM - 08:00 PM
Thursday
09:00 AM - 06:00 PM
Friday
09:00 AM - 06:00 PM
Saturday
10:00 AM - 05:00 PM
Schools
Data by Greatschools.org
Note: GreatSchools ratings are based on a comparison of test results for all schools in the state. It is designed to be a starting point to help parents make baseline comparisons, not the only factor in selecting the right school for your family. Learn More
Features
Interior
Air Conditioning
Balcony
Ceiling Fan(s)
Microwave
Oversized Closets
Stainless Steel Appliances
Vaulted Ceilings
View
Washer & Dryer In Unit
Community
Emergency Maintenance
Fitness Center
Pet Park
Playground
Public Transportation
Swimming Pool
Wireless Internet Access
Recreation Room
Non-Smoking
Pet Friendly
Lifestyles
Pet Friendly
Other
Carpeted Floors
Wide Plank Flooring
On-call and On-site Maintenance 24-7
Picnic Area
Pet Friendly
Two Entrances
Online Rental Payments
Breakfast bar
Designer Kitchens
Energy-efficient Stainless Steel or Black Onyx Appliances
We take fraud seriously. If something looks fishy, let us know.

