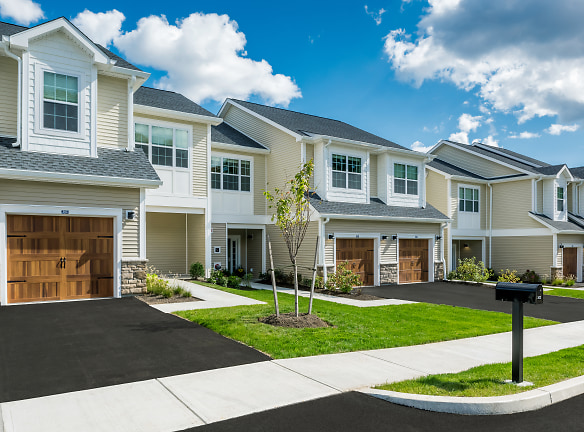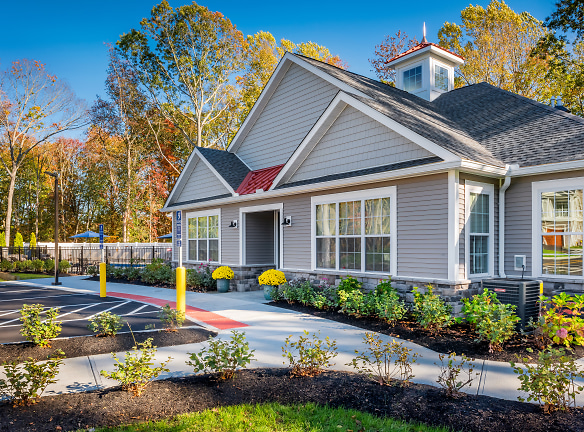- Home
- Connecticut
- East-Lyme
- Townhouses And Condos
- The Cove At Gateway Commons
$2,400+per month
The Cove At Gateway Commons
1 Lighthouse Ln
East Lyme, CT 06333
1-3 bed, 1-2 bath • 1,141+ sq. ft.
1 Unit Available
Managed by Carlton Management LLC
Quick Facts
Property TypeTownhouses And Condos
Deposit$--
Lease Terms
Variable
Pets
Cats Allowed, Dogs Allowed, Breed Restriction
* Cats Allowed $200 non-refundable pet fee per cat & $25 monthly pet rent per cat, Dogs Allowed $400 non-refundable pet fee per dog & $50 monthly pet rent per dog, Breed Restriction Breed restrictions apply: Akitas, Chows. Hybrid Wolves. Pit Bulls (including American Staffordshire Terriers), Rottweilers. Mastiffs, German Shepherds, Huskys, Boxers, Doberman Pinschers, Cane Corso, and any mixed breeds of any restricted breeds
Description
The Cove at Gateway Commons
The Cove at Gateway Commons is a beautifully designed garden-style community setting one of the highest standards for luxury townhome living in East Lyme, Connecticut. Discover a perfect blend of interior features inside our one, two, and three bedroom townhomes, and delight in a beautiful arrangement of on-site amenities that will take your ordinary routine to extraordinary heights. And, in the moments of silence you find throughout the day in New London County, catch faint bay melodies echoing from Niantic Beach just a few miles away.
At Cove at Gateway Commons, the open-concept layouts of our spacious homes draw you in with light-filled, modern interiors that offer a charming aesthetic. Our one, two, and three bedroom townhomes also impress with designer kitchens, an in-unit washer and dryer, and an attached garage. Enjoy the convenience of walk-in closets, an in-home washer and dryer, and a private patio or balcony.
Situated in a scenic coastal town, Cove at Gateway Commons puts you just minutes away from beautiful beaches and lakes, as well as a variety of dining and entertainment options. Envision evenings strolling along the Niantic Boardwalk to catch summer fireworks, taking peaceful walks around Gorton Pond, perusing local mom-and-pop shops in the off-season, or indulging in tasty treats at Gumdrops & Lollipops.
Find something exciting for every season of your life. Call the leasing office today and plan a visit!
At Cove at Gateway Commons, the open-concept layouts of our spacious homes draw you in with light-filled, modern interiors that offer a charming aesthetic. Our one, two, and three bedroom townhomes also impress with designer kitchens, an in-unit washer and dryer, and an attached garage. Enjoy the convenience of walk-in closets, an in-home washer and dryer, and a private patio or balcony.
Situated in a scenic coastal town, Cove at Gateway Commons puts you just minutes away from beautiful beaches and lakes, as well as a variety of dining and entertainment options. Envision evenings strolling along the Niantic Boardwalk to catch summer fireworks, taking peaceful walks around Gorton Pond, perusing local mom-and-pop shops in the off-season, or indulging in tasty treats at Gumdrops & Lollipops.
Find something exciting for every season of your life. Call the leasing office today and plan a visit!
Floor Plans + Pricing
The Atlantic

$2,400
1 bd, 1 ba
1141+ sq. ft.
Terms: Per Month
Deposit: Please Call
The Breakaway

$2,875
2 bd, 2 ba
1402+ sq. ft.
Terms: Per Month
Deposit: Please Call
The Eastpointe

$2,820
2 bd, 2 ba
1430+ sq. ft.
Terms: Per Month
Deposit: Please Call
The Driftwood

$2,850
2 bd, 2 ba
1442+ sq. ft.
Terms: Per Month
Deposit: Please Call
The Flagship

$2,950
2 bd, 2 ba
1522+ sq. ft.
Terms: Per Month
Deposit: Please Call
The Cape

$2,975
2 bd, 2 ba
1523+ sq. ft.
Terms: Per Month
Deposit: Please Call
The Schooner

$3,395
3 bd, 2.5 ba
1843+ sq. ft.
Terms: Per Month
Deposit: Please Call
The Breakwater

$3,395
3 bd, 2.5 ba
1845+ sq. ft.
Terms: Per Month
Deposit: Please Call
The Anchor

$3,665
3 bd, 2.5 ba
1960+ sq. ft.
Terms: Per Month
Deposit: Please Call
Floor plans are artist's rendering. All dimensions are approximate. Actual product and specifications may vary in dimension or detail. Not all features are available in every rental home. Prices and availability are subject to change. Rent is based on monthly frequency. Additional fees may apply, such as but not limited to package delivery, trash, water, amenities, etc. Deposits vary. Please see a representative for details.
Manager Info
Carlton Management LLC
Sunday
Closed.
Monday
08:00 AM - 05:00 PM
Tuesday
08:00 AM - 05:00 PM
Wednesday
08:00 AM - 05:00 PM
Thursday
08:00 AM - 05:00 PM
Friday
08:00 AM - 05:00 PM
Saturday
Closed.
Schools
Data by Greatschools.org
Note: GreatSchools ratings are based on a comparison of test results for all schools in the state. It is designed to be a starting point to help parents make baseline comparisons, not the only factor in selecting the right school for your family. Learn More
Features
Interior
Disability Access
Air Conditioning
Balcony
Cable Ready
Dishwasher
Island Kitchens
Oversized Closets
Stainless Steel Appliances
Washer & Dryer In Unit
Deck
Patio
Refrigerator
Community
Business Center
Clubhouse
Emergency Maintenance
Fitness Center
High Speed Internet Access
Pet Park
Playground
Swimming Pool
Trail, Bike, Hike, Jog
Wireless Internet Access
Conference Room
Controlled Access
Media Center
On Site Management
EV Charging Stations
On-site Recycling
Other
Stainless-Steel Appliances
Ice Maker
Granite Counters
Island Kitchen*
Washer/Dryer Included
Hardwood-Style Flooring
Den*
Sliding Glass Doors
Walk-In Closets
Private Patio/Balcony
Planned Social Activities
Lounge
Media Room
Multi-Use Room
Game Room
Dry Cleaning Service
Package Service
Poolside Fire Pit
On-Site Dog Park
Pet-Washing Station
Bike Storage
We take fraud seriously. If something looks fishy, let us know.

