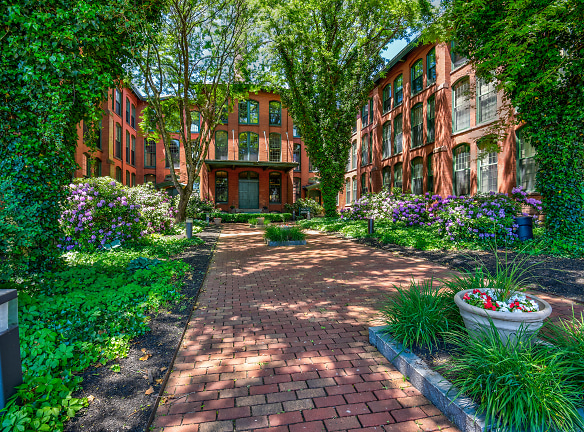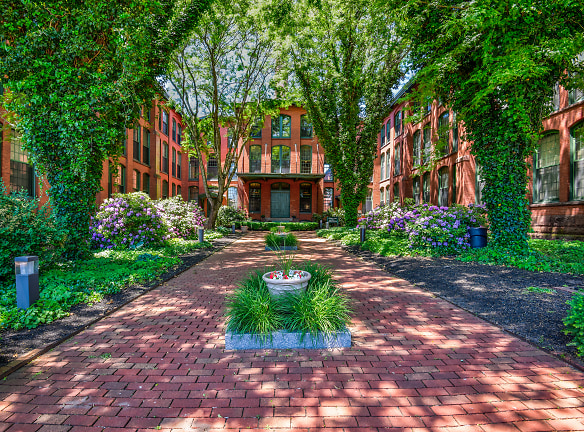- Home
- Connecticut
- Manchester
- Apartments
- Ribbon Mill Apartments
$1,990+per month
Ribbon Mill Apartments
150 Pine St
Manchester, CT 06040
1-2 bed, 1-3 bath • 750+ sq. ft.
1 Unit Available
Managed by The Kamson Corporation
Quick Facts
Property TypeApartments
Deposit$--
NeighborhoodWest Side
Application Fee50
Lease Terms
2-Month, 3-Month, 4-Month, 5-Month, 6-Month, 7-Month, 8-Month, 9-Month, 10-Month, 11-Month, 12-Month
Pets
Cats Allowed, Dogs Allowed
* Cats Allowed Cats are allowed with a one time pet fee. Please call property for details., Dogs Allowed Dogs are allowed with weight and breed restrictions with a one time pet fee. Please call property for details.
Description
Ribbon Mill Apartments
Heat is included in your rent!
Ribbon Mills Apartments for rent in Manchester, CT, known as the 'Silk City', is located seven miles east of Hartford via I-84 and nestled in the midst of a wooded region. Shopping is nearby at the Shoppes at Buckland Hills. Ribbon Mill Apartment Homes offers one and two bedrooms with heat and hot water included in your rent. Our community offers an indoor heated pool, 24 hour fitness center and concierge services. Centrally located and close to shopping, dining , entertainment and schools while nestled in the midst of a wooded region. This district has been described as the most attractive mill village in the United States.
Come see for yourself and become a part of our quaint community. Visit Ribbon Mill today and let our professional management staff show you our apartment homes.
Ribbon Mills Apartments for rent in Manchester, CT, known as the 'Silk City', is located seven miles east of Hartford via I-84 and nestled in the midst of a wooded region. Shopping is nearby at the Shoppes at Buckland Hills. Ribbon Mill Apartment Homes offers one and two bedrooms with heat and hot water included in your rent. Our community offers an indoor heated pool, 24 hour fitness center and concierge services. Centrally located and close to shopping, dining , entertainment and schools while nestled in the midst of a wooded region. This district has been described as the most attractive mill village in the United States.
Come see for yourself and become a part of our quaint community. Visit Ribbon Mill today and let our professional management staff show you our apartment homes.
Floor Plans + Pricing
1 Bedroom 3 Bath Townhome
No Image Available
1 bd, 3 ba
Terms: Per Month
Deposit: $1,000
Standard 1 Bedroom 1 Bathroom
No Image Available
1 bd, 1 ba
750+ sq. ft.
Terms: Per Month
Deposit: $1,000
Deluxe 1 Bedroom 1 Bath
No Image Available
1 bd, 1 ba
770+ sq. ft.
Terms: Per Month
Deposit: $1,000
1 Bedroom 1.5 Bath Townhome
No Image Available
1 bd, 1.5 ba
785+ sq. ft.
Terms: Per Month
Deposit: $1,000
1 Bedroom 1 Bathroom with Den
No Image Available
1 bd, 1 ba
860+ sq. ft.
Terms: Per Month
Deposit: $1,000
1 Bed 3 Bath Townhome
No Image Available
1 bd, 3 ba
900+ sq. ft.
Terms: Per Month
Deposit: $1,000
Deluxe 2 Bedroom 1 Bathroom
No Image Available
2 bd, 1 ba
950+ sq. ft.
Terms: Per Month
Deposit: $1,000
Standard 2 Bedroom 2 Bathroom
No Image Available
$1,990+
2 bd, 2 ba
1050+ sq. ft.
Terms: Per Month
Deposit: $1,000
Deluxe 2 Bedroom 2 Bath
No Image Available
2 bd, 2 ba
1125+ sq. ft.
Terms: Per Month
Deposit: $1,000
Floor plans are artist's rendering. All dimensions are approximate. Actual product and specifications may vary in dimension or detail. Not all features are available in every rental home. Prices and availability are subject to change. Rent is based on monthly frequency. Additional fees may apply, such as but not limited to package delivery, trash, water, amenities, etc. Deposits vary. Please see a representative for details.
Manager Info
The Kamson Corporation
Sunday
By Appointment
Monday
09:00 AM - 05:00 PM
Tuesday
09:00 AM - 05:00 PM
Wednesday
09:00 AM - 05:00 PM
Thursday
09:00 AM - 05:00 PM
Friday
09:00 AM - 05:00 PM
Saturday
By Appointment
Schools
Data by Greatschools.org
Note: GreatSchools ratings are based on a comparison of test results for all schools in the state. It is designed to be a starting point to help parents make baseline comparisons, not the only factor in selecting the right school for your family. Learn More
Features
Interior
Air Conditioning
Ceiling Fan(s)
Dishwasher
Elevator
Microwave
Refrigerator
Community
Business Center
Fitness Center
High Speed Internet Access
Laundry Facility
Swimming Pool
On Site Maintenance
Other
Heat is included in your rent!
We take fraud seriously. If something looks fishy, let us know.

