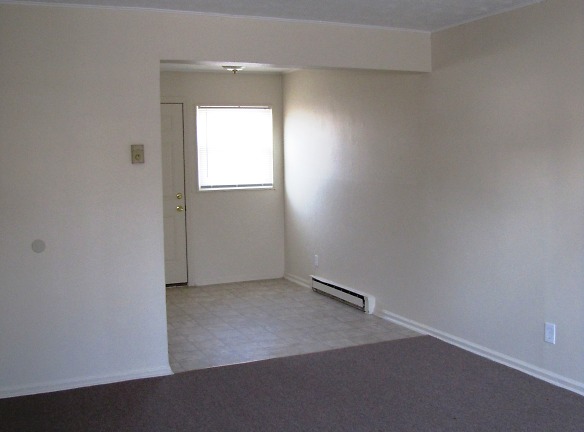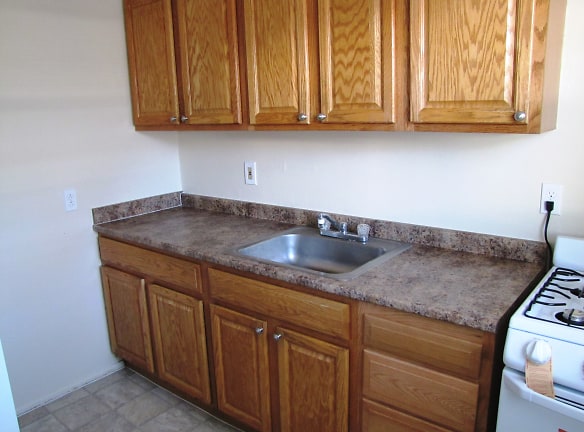- Home
- Connecticut
- New-London
- Apartments
- Londonberry Gardens Apartments
Special Offer
Accepting Applications for Our Community Waitlist
$915+per month
Londonberry Gardens Apartments
220 3rd Ave
New London, CT 06320
1-3 bed, 1 bath • 554+ sq. ft.
2 Units Available
Managed by Vesta Corporation
Quick Facts
Property TypeApartments
Deposit$--
Lease Terms
Leases Offered: 12 month lease. No Pets.
Pets
No Pets
* No Pets
Description
Londonberry Gardens Apartments
Welcome to Londonberry Gardens Apartments, an extraordinary and affordable sanctuary in New London, CT. Nestled in a tranquil residential neighborhood, Londonberry Gardens is a stone's throw away from an array of shopping, dining, and entertainment options. Immerse yourself in our thoughtfully designed apartments with oversized windows, state-of-the-art appliances, and vinyl wood flooring, creating an idyllic living space for our discerning residents. Enjoy the ease of tenant and guest parking, a convenient on-site laundry facility, and a reliable maintenance staff dedicated to your comfort. Participate in our meticulously planned community activities tailored to all residents, fostering a sense of engagement and community. With the majestic Thames River and breathtaking Ocean Beach Park just moments away, you'll have a magnificent natural setting at your doorstep. Londonberry Gardens Apartments offers an unparalleled blend of comfort, convenience, and affordability. Don't miss out on this exceptional opportunity - schedule a tour today and make Londonberry Gardens your new home.
Floor Plans + Pricing
2 Bedroom
No Image Available
1 Bedroom
No Image Available
3 Bedroom
No Image Available
Floor plans are artist's rendering. All dimensions are approximate. Actual product and specifications may vary in dimension or detail. Not all features are available in every rental home. Prices and availability are subject to change. Rent is based on monthly frequency. Additional fees may apply, such as but not limited to package delivery, trash, water, amenities, etc. Deposits vary. Please see a representative for details.
Manager Info
Vesta Corporation
Monday
08:00 AM - 05:00 PM
Tuesday
08:00 AM - 05:00 PM
Wednesday
08:00 AM - 05:00 PM
Thursday
08:00 AM - 05:00 PM
Friday
08:00 AM - 05:00 PM
Schools
Data by Greatschools.org
Note: GreatSchools ratings are based on a comparison of test results for all schools in the state. It is designed to be a starting point to help parents make baseline comparisons, not the only factor in selecting the right school for your family. Learn More
Features
Interior
Disability Access
Cable Ready
Hardwood Flooring
Smoke Free
Some Paid Utilities
Refrigerator
Community
Accepts Electronic Payments
Laundry Facility
On Site Maintenance
On Site Management
On Site Patrol
Non-Smoking
Other
Air Conditioner
BBQ/Picnic Area
Community Room
Fully Equipped Kitchen
Hardwood Floors
Heating
Off Street Parking
High Ceilings
Online Resident Portal
Large Closets
Window Coverings
We take fraud seriously. If something looks fishy, let us know.

