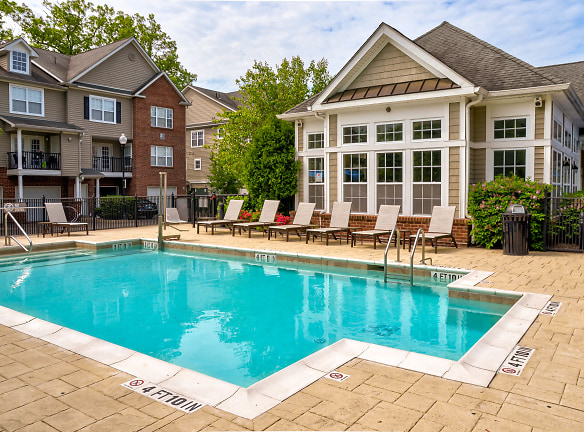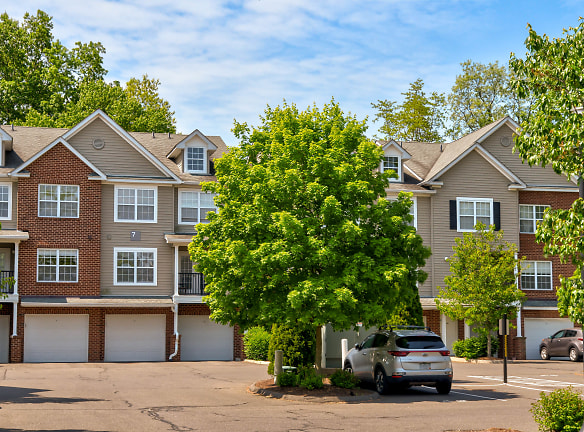- Home
- Connecticut
- Shelton
- Apartments
- Huntington Townhomes Apartments
$3,465+per month
Huntington Townhomes Apartments
100 Avalon Dr
Shelton, CT 06484
2-3 bed, 1-2 bath • 1,211+ sq. ft.
1 Unit Available
Managed by Inland Residential Real Estate Services LLC
Quick Facts
Property TypeApartments
Deposit$--
Application Fee100
Lease Terms
Variable
Pets
Cats Allowed, Dogs Allowed
* Cats Allowed, Dogs Allowed
Description
Huntington Townhomes
We believe elevating where you live is about blending it seamlessly with how you live. At Huntington Townhomes, we go to great lengths designing amenities and choosing locations that put everything within reach. Where you live, is where you come alive. Our thoughtfully designed community in Fairfield County offers spacious two- and three-bedroom apartments and townhomes near Stratford, Bridgeport, and New Haven. Immerse yourself in fantastic amenities and facilities catering to your every need. Nestled between the tranquil Roosevelt Forest and picturesque Trap Falls Reservoir, Huntington Townhomes boasts a vibrant location in Shelton, CT with nearby dining and shopping options. Immerse yourself in the town's rich history and preserved 19th-century charm. Explore entertainment venues like movie theaters, the Beardsley Zoo, and scenic parks. Experience downtown Shelton's enchanting mix of Victorian architecture and modern comforts. Settle into your new home at Huntington Townhomes, where charm, convenience, and contemporary living seamlessly combine. Made for the special moments, and everything in-between, we welcome you to our Inland Residential community.
Floor Plans + Pricing
2

3

2A

2B

2C

2D

2E

2F

2G

2H

2I

2J

3A

3B

3C

2K

3D

Floor plans are artist's rendering. All dimensions are approximate. Actual product and specifications may vary in dimension or detail. Not all features are available in every rental home. Prices and availability are subject to change. Rent is based on monthly frequency. Additional fees may apply, such as but not limited to package delivery, trash, water, amenities, etc. Deposits vary. Please see a representative for details.
Manager Info
Inland Residential Real Estate Services LLC
Monday
09:00 AM - 06:00 PM
Tuesday
09:00 AM - 06:00 PM
Wednesday
09:00 AM - 06:00 PM
Thursday
09:00 AM - 06:00 PM
Friday
09:00 AM - 06:00 PM
Schools
Data by Greatschools.org
Note: GreatSchools ratings are based on a comparison of test results for all schools in the state. It is designed to be a starting point to help parents make baseline comparisons, not the only factor in selecting the right school for your family. Learn More
Features
Interior
Short Term Available
Air Conditioning
Alarm
Balcony
Cable Ready
Ceiling Fan(s)
Dishwasher
Fireplace
Gas Range
Island Kitchens
Microwave
New/Renovated Interior
Oversized Closets
Stainless Steel Appliances
Vaulted Ceilings
Washer & Dryer In Unit
Deck
Garbage Disposal
Patio
Refrigerator
Energy Star certified Appliances
Community
Accepts Electronic Payments
Clubhouse
Emergency Maintenance
Fitness Center
Swimming Pool
Wireless Internet Access
On Site Maintenance
On Site Management
On-site Recycling
Other
Air Conditioner
Eco friendly community
Landscaped BBQ and picnic area
Located near public transportation
Resident lounge with T.V.
Sparkling swimming pool with sundeck
WiFi access in common areas
In-unit washer and dryer
Beautiful gas fireplaces*
Spacious walk-in closets
ENERGY STAR (r) appliances
We take fraud seriously. If something looks fishy, let us know.

