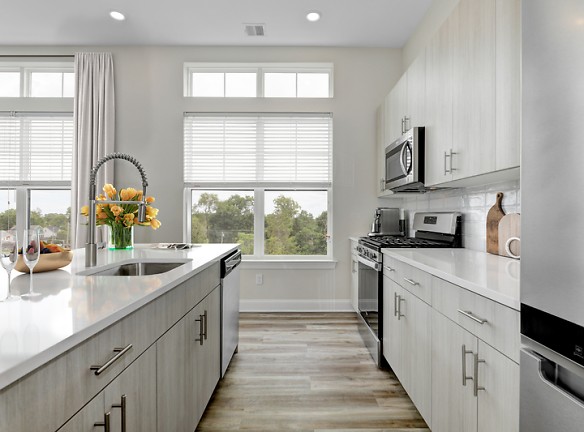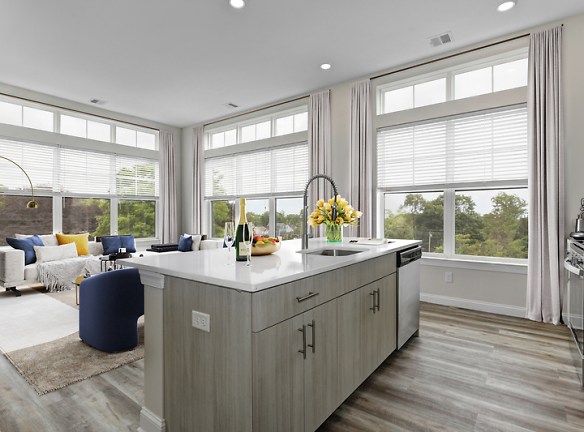- Home
- Connecticut
- Trumbull
- Apartments
- Residences At Main Apartments
Special Offer
One month FREE on a new 13-month lease plus a $1500 move-in credit on select apartments for a limited time only! Call today for details!
$2,370+per month
Residences At Main Apartments
5085 Main St
Trumbull, CT 06611
1-2 bed, 1-2 bath • 726+ sq. ft.
Managed by Garden Communities
Quick Facts
Property TypeApartments
Deposit$--
Application Fee0
Lease Terms
12-Month
Pets
Dogs Allowed, Cats Allowed
* Dogs Allowed One Pet-$500 fee/$50 monthly or Two Pets-$750 fee/$75 monthly, with a max combined weight of 100lbs. Breed restrictions apply., Cats Allowed One Pet-$500 fee/$50 monthly or Two Pets-$750 fee/$75 monthly, with a max combined weight of 100lbs.
Description
Residences at Main
New Construction! Located in charming Trumbull, Connecticut, The Residences at Main is a new gated community of luxurious rental residences designed to offer pedestrian connectivity to the restaurants, shops and services at the nearby Trumbull Mall. Featuring spaciously designed and beautifully appointed one- and two-bedroom apartment homes, The Residences at Main is situated on Trumbull?s historic Main Street just minutes from Beach Memorial Park, Tashua Knolls Golf Course, and the century-old Plasko?s Farm and Creamery. The Residences at Main provides a relaxed recreational lifestyle with amenities that include an outdoor heated pool with sundeck, residents? lounge, state-of-the-art fitness center, dog park, resident parking, and EV charging stations. Residents also enjoy the unsurpassed convenience of the Merritt Parkway, I-95 and nearby Metro-North stations. Considered one of the top 20 towns in America, Trumbull boasts a public school system that is ranked #4 in the state. Welcome to The Residences at Main ? where past and present live in harmony in historic Trumbull.
Floor Plans + Pricing
$3.05/sq.ft. - A-04

$2,550
1 bd, 1 ba
837+ sq. ft.
Terms: Per Month
Deposit: Please Call
$2.89/sq.ft. - A-03

$2,600+
1 bd, 1 ba
900+ sq. ft.
Terms: Per Month
Deposit: Please Call
$2.66/sq.ft. - B-04

$3,075+
2 bd, 2 ba
1154+ sq. ft.
Terms: Per Month
Deposit: Please Call
$2.65/sq.ft. - B-08

$3,125+
2 bd, 2 ba
1179+ sq. ft.
Terms: Per Month
Deposit: Please Call
$2.46/sq.ft. - B-06

$3,025
2 bd, 2 ba
1231+ sq. ft.
Terms: Per Month
Deposit: Please Call
$2.58/sq.ft. - B-01

$2,875+
2 bd, 2 ba
1116-1170+ sq. ft.
Terms: Per Month
Deposit: Please Call
$2.55/sq.ft. - B-07

$2,975+
2 bd, 2 ba
1167-1246+ sq. ft.
Terms: Per Month
Deposit: Please Call
$2.61/sq.ft. - B-02

$2,675+
2 bd, 2 ba
1005-1058+ sq. ft.
Terms: Per Month
Deposit: Please Call
$3.58/sq.ft. - A-01

$2,650+
1 bd, 1 ba
740-785+ sq. ft.
Terms: Per Month
Deposit: Please Call
$2.71/sq.ft. - B-03

$3,175+
2 bd, 2 ba
1153-1251+ sq. ft.
Terms: Per Month
Deposit: Please Call
$2.54/sq.ft. - B-05

$2,925+
2 bd, 2 ba
1153-1195+ sq. ft.
Terms: Per Month
Deposit: Please Call
$3.26/sq.ft. - A-02

$2,370+
1 bd, 1 ba
726-741+ sq. ft.
Terms: Per Month
Deposit: Please Call
Floor plans are artist's rendering. All dimensions are approximate. Actual product and specifications may vary in dimension or detail. Not all features are available in every rental home. Prices and availability are subject to change. Rent is based on monthly frequency. Additional fees may apply, such as but not limited to package delivery, trash, water, amenities, etc. Deposits vary. Please see a representative for details.
Manager Info
Garden Communities
Sunday
10:00 AM - 05:00 PM
Monday
10:00 AM - 06:00 PM
Tuesday
10:00 AM - 06:00 PM
Wednesday
10:00 AM - 06:00 PM
Thursday
10:00 AM - 06:00 PM
Friday
10:00 AM - 06:00 PM
Saturday
10:00 AM - 05:00 PM
Schools
Data by Greatschools.org
Note: GreatSchools ratings are based on a comparison of test results for all schools in the state. It is designed to be a starting point to help parents make baseline comparisons, not the only factor in selecting the right school for your family. Learn More
Features
Interior
Air Conditioning
Balcony
Cable Ready
Dishwasher
Elevator
Gas Range
Island Kitchens
Microwave
New/Renovated Interior
Oversized Closets
Smoke Free
Stainless Steel Appliances
Washer & Dryer In Unit
Patio
Refrigerator
Community
Clubhouse
Emergency Maintenance
Fitness Center
Pet Park
Swimming Pool
Trail, Bike, Hike, Jog
Controlled Access
EV Charging Stations
Non-Smoking
Lifestyles
New Construction
Other
"Latch" Security Access
Accessible Jogging/Walking/Bike Trail
Building Wide Wifi
Ceramic Tile Kitchen and Bathrooms
Covered Parking
Custom Kitchen Cabinets
Easy Access to Major Highways
Generous Closet Space
Large Dining Area
Outdoor Heated Pool with Pergola
Pedestrian Connectivity to Trumbull Shopping Mall
Public Parks Nearby
Quartz Kitchen Countertops
Resident Controlled Central Air & Heat
Soft Closing Kitchen Cabinet/Drawers
Spacious Floor Plans
State-of-the-Art Fitness Center
Storage Lockers
We take fraud seriously. If something looks fishy, let us know.

