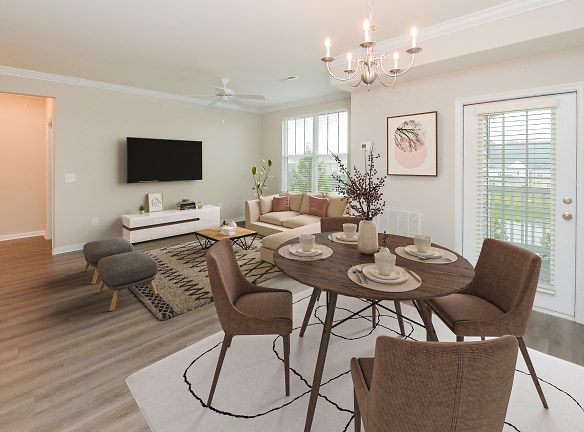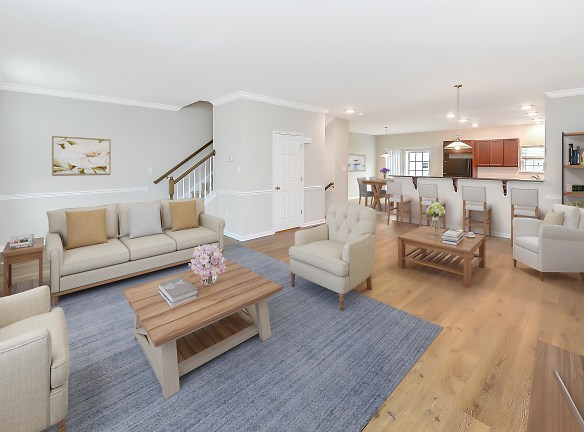- Home
- Delaware
- Bear
- Apartments
- Meridian Crossing Townhomes Apartments
$1,840+per month
Meridian Crossing Townhomes Apartments
1 Kennedy Circle Suite 100
Bear, DE 19701
1-3 bed, 1-3 bath • 771+ sq. ft.
10+ Units Available
Managed by The Reybold Group
Quick Facts
Property TypeApartments
Deposit$--
Lease Terms
Variable
Pets
No Pets
* No Pets
Description
Meridian Crossing Townhomes
Welcome Home!
Designed with sophistication and an eye for detail, residents appreciate the up-scale, high-caliber look and feel of Meridian Crossing and are proud to call the community home.
The Meridian Crossing management team focuses on three important details: comfort, service and style. Comfort starts with beautifully detailed grounds featuring walkways, playgrounds, green spaces, and ponds and fountains. Relax and take in the natural beauty that surrounds the property while driving home or taking a walk.
Superior service is central to Meridian Crossing management and guides everything that we do. Our leasing and maintenance staff takes pride in being proactive, and always being prepared to handle the issues that are associated with living. Call on our team any time.
Visit Meridian Crossing and you are bound to fall in love with the stylish floor plans of our apartments and townhomes. For our second- and third-floor residents, enjoy an elevator ride up with your groceries in tow then make use of your granite-countertops illuminated by your beautiful pendant lights as you restock your large pantry.
The newly constructed townhomes offer a foyer that welcomes you in, and is conveniently offset by a 2-car garage. Gather around the island in the gourmet kitchen, in the adjoining dinette and family room. Family and guests will enjoy complete comfort with spacious 3 bedrooms and 2 full baths.
In addition to your gorgeous new home, Meridian Crossings' location is idyllic. Located in New Castle County, DE, our community is conveniently positioned with plenty of shopping, dining, and entertainment options right around the corner. With only a short distance to major highways, you'll be able to get wherever you need to quickly. Whether you're taking day trips to the Delaware beaches and Philadelphia, or vacationing in Washington, D.C. or New York City; you'll have the best of both worlds within Meridian Crossing.
We invite you to come and see our community and the beautiful living environment that so many already call home. We look forward to meeting you soon!
Thank you for your application. All new applications must be completed within 48 hours of application fee payment.
Designed with sophistication and an eye for detail, residents appreciate the up-scale, high-caliber look and feel of Meridian Crossing and are proud to call the community home.
The Meridian Crossing management team focuses on three important details: comfort, service and style. Comfort starts with beautifully detailed grounds featuring walkways, playgrounds, green spaces, and ponds and fountains. Relax and take in the natural beauty that surrounds the property while driving home or taking a walk.
Superior service is central to Meridian Crossing management and guides everything that we do. Our leasing and maintenance staff takes pride in being proactive, and always being prepared to handle the issues that are associated with living. Call on our team any time.
Visit Meridian Crossing and you are bound to fall in love with the stylish floor plans of our apartments and townhomes. For our second- and third-floor residents, enjoy an elevator ride up with your groceries in tow then make use of your granite-countertops illuminated by your beautiful pendant lights as you restock your large pantry.
The newly constructed townhomes offer a foyer that welcomes you in, and is conveniently offset by a 2-car garage. Gather around the island in the gourmet kitchen, in the adjoining dinette and family room. Family and guests will enjoy complete comfort with spacious 3 bedrooms and 2 full baths.
In addition to your gorgeous new home, Meridian Crossings' location is idyllic. Located in New Castle County, DE, our community is conveniently positioned with plenty of shopping, dining, and entertainment options right around the corner. With only a short distance to major highways, you'll be able to get wherever you need to quickly. Whether you're taking day trips to the Delaware beaches and Philadelphia, or vacationing in Washington, D.C. or New York City; you'll have the best of both worlds within Meridian Crossing.
We invite you to come and see our community and the beautiful living environment that so many already call home. We look forward to meeting you soon!
Thank you for your application. All new applications must be completed within 48 hours of application fee payment.
Floor Plans + Pricing
Apollo

$1,840
1 bd, 1 ba
771+ sq. ft.
Terms: Per Month
Deposit: $1,840
Orion

$2,210
1 bd, 1 ba
872+ sq. ft.
Terms: Per Month
Deposit: $2,210
Ambassador

2 bd, 2 ba
1011+ sq. ft.
Terms: Per Month
Deposit: $1,900
Ambassador II

$1,980
2 bd, 2 ba
1011+ sq. ft.
Terms: Per Month
Deposit: $1,980
Galileo

$2,295
2 bd, 2 ba
1110+ sq. ft.
Terms: Per Month
Deposit: $2,295
Slayton

$2,305
2 bd, 2 ba
1111+ sq. ft.
Terms: Per Month
Deposit: $2,305
Hubble

2 bd, 2 ba
1128+ sq. ft.
Terms: Per Month
Deposit: $2,275
Horizon

2 bd, 2 ba
1161+ sq. ft.
Terms: Per Month
Deposit: $2,120
Aurora

$2,425
2 bd, 2 ba
1293+ sq. ft.
Terms: Per Month
Deposit: $2,425
Renaissance II

2 bd, 2 ba
1293+ sq. ft.
Terms: Per Month
Deposit: $2,210
Aurora II

$2,325
2 bd, 2 ba
1293+ sq. ft.
Terms: Per Month
Deposit: $2,325
Renaissance

$2,445
2 bd, 2 ba
1293+ sq. ft.
Terms: Per Month
Deposit: $2,445
Aries

$2,640+
3 bd, 2 ba
1389+ sq. ft.
Terms: Per Month
Deposit: $2,640
Pisces

$2,945
3 bd, 3 ba
1615+ sq. ft.
Terms: Per Month
Deposit: $2,945
Taurus

$2,750+
3 bd, 3 ba
1627+ sq. ft.
Terms: Per Month
Deposit: $2,750
Virgo

$2,705
3 bd, 3 ba
1651+ sq. ft.
Terms: Per Month
Deposit: $2,705
Marquette II

$3,090
3 bd, 2.5 ba
2323+ sq. ft.
Terms: Per Month
Deposit: $3,090
Magellan II

$3,225
3 bd, 2.5 ba
2394+ sq. ft.
Terms: Per Month
Deposit: $3,225
Coronado

3 bd, 2.5 ba
2474+ sq. ft.
Terms: Per Month
Deposit: $3,045
Floor plans are artist's rendering. All dimensions are approximate. Actual product and specifications may vary in dimension or detail. Not all features are available in every rental home. Prices and availability are subject to change. Rent is based on monthly frequency. Additional fees may apply, such as but not limited to package delivery, trash, water, amenities, etc. Deposits vary. Please see a representative for details.
Manager Info
The Reybold Group
Sunday
10:00 AM - 05:00 PM
Monday
08:30 AM - 05:30 PM
Tuesday
08:30 AM - 05:30 PM
Wednesday
08:30 AM - 05:30 PM
Thursday
08:30 AM - 05:30 PM
Friday
08:30 AM - 05:30 PM
Saturday
10:00 AM - 05:00 PM
Schools
Data by Greatschools.org
Note: GreatSchools ratings are based on a comparison of test results for all schools in the state. It is designed to be a starting point to help parents make baseline comparisons, not the only factor in selecting the right school for your family. Learn More
Features
Interior
Air Conditioning
Cable Ready
Ceiling Fan(s)
Microwave
Oversized Closets
Washer & Dryer In Unit
Patio
Refrigerator
Community
Basketball Court(s)
Clubhouse
Swimming Pool
Conference Room
On Site Maintenance
On Site Management
Pet Friendly
Lifestyles
Pet Friendly
Other
Patio/Balcony
Recycling
High Ceilings
Large Closets
Washer/Dryer
Air Conditioner
Carpeting
BBQ/Picnic Area
We take fraud seriously. If something looks fishy, let us know.

