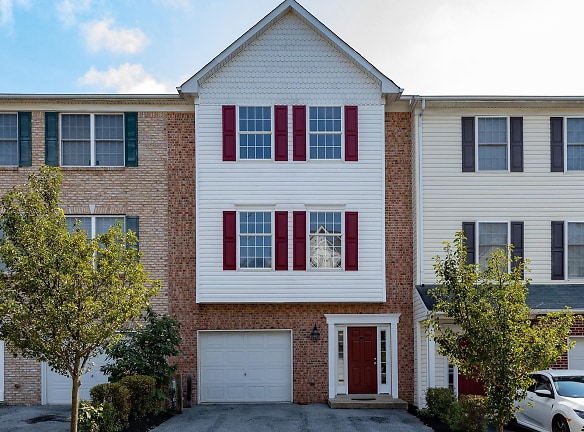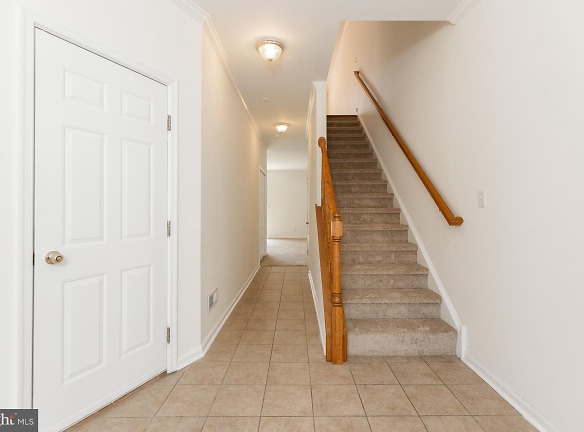- Home
- Delaware
- Hockessin
- Townhouses And Condos
- 113 Pumpkin Patch Ln
Contact Property
$2,595per month
113 Pumpkin Patch Ln
Hockessin, DE 19707
3 bed, 2.5 bath • 2,850 sq. ft.
Active
Managed by Compass Andrew White
Quick Facts
Property TypeTownhouses And Condos
Deposit$--
Pets
Cats Allowed
* Cats Allowed Call for Details
Description
113 Pumpkin Patch Ln
Large, 3 bedroom, 2 full bath, 2 half bath town home in the desired Hockessin community of Dennison Ridge. This three level home features beautiful hardwood floors, new paint and carpet throughout, eat-in kitchen with granite counter tops, stainless steel appliances, 42 inch cabinets, pantry, main floor laundry, formal dinning room, living room with gas fireplace and sliders to the rear deck. The upper level offers a primary bedroom with vaulted ceiling, walk-in closet, in suite bath with soaking tub and double vanity, and wo additional spacious bedrooms with ample closet space and hall bath. The lower level has a finished family room with sliders to rear patio, powder room and access to the one car attached garage. Located in the Red Clay School District with close proximity to Lantana & Pike Creek shopping centers, I-95, and an easy commute to both Wilmington & Newark. All applicants must fill out rental application and pay $45 application fee. First months rent and security deposits are due upon signing the lease. SPECIAL CLAUSE: Tenant pays all utilities including cable, trash, electric, gas, water, sewer, renter's insurance plus lawn and snow removal. Pets are subject to owners discretion with pet deposit. No smoking. No alterations to house or grounds without owner permission. One year lease or longer.
Manager Info
Compass Andrew White https://www.realtor.com/rentals/details/113-Pumpkin-Patch-Ln_Hockessin_DE_19707_M66666-54933?s=TRENDPA&m=DENC2057744&c=rent&f=listhub
3yd-TRENDPA-DENC2057744
Call for office hours
Schools
Data by Greatschools.org
Note: GreatSchools ratings are based on a comparison of test results for all schools in the state. It is designed to be a starting point to help parents make baseline comparisons, not the only factor in selecting the right school for your family. Learn More
Features
Interior
Air Conditioning
Fireplace
Washer & Dryer In Unit
Deck
Patio
Hardwood Flooring
Vaulted Ceilings
Oversized Closets
Dishwasher
Community
Pet Friendly
Other
Garage
We take fraud seriously. If something looks fishy, let us know.
Looking for more?
Some of the materials or information displayed on this page may be subject to copyright protection by another party. To the extent such copyright rights exist, the following notice applies: Copyright (c) 2024 Bright MLS. All rights reserved. All information provided by the listing agent/broker is deemed reliable but is not guaranteed and should be independently verified.

